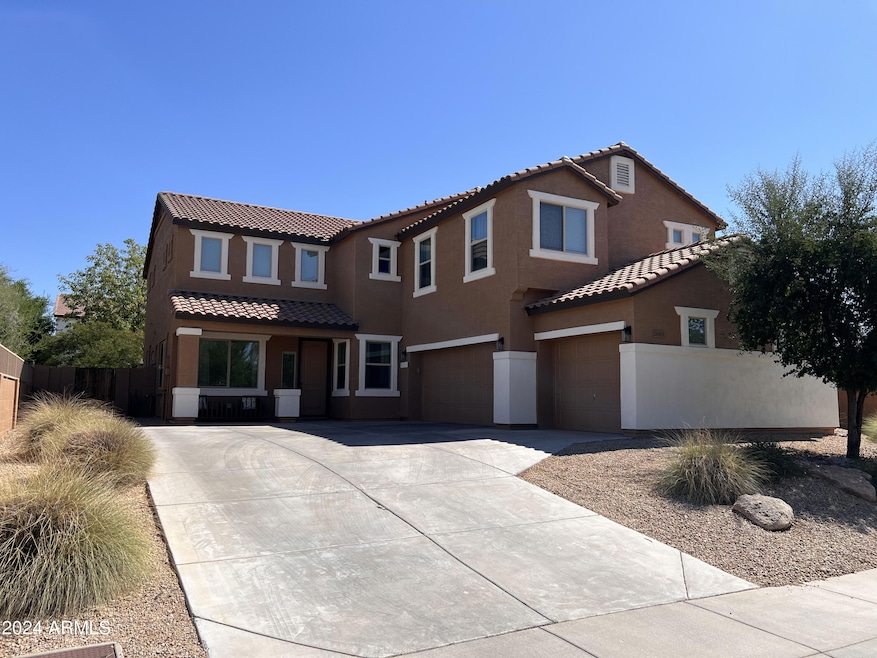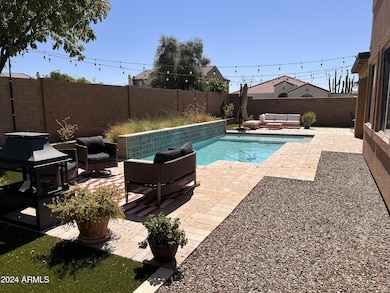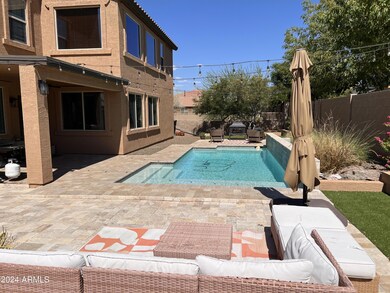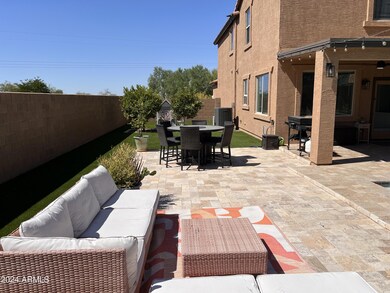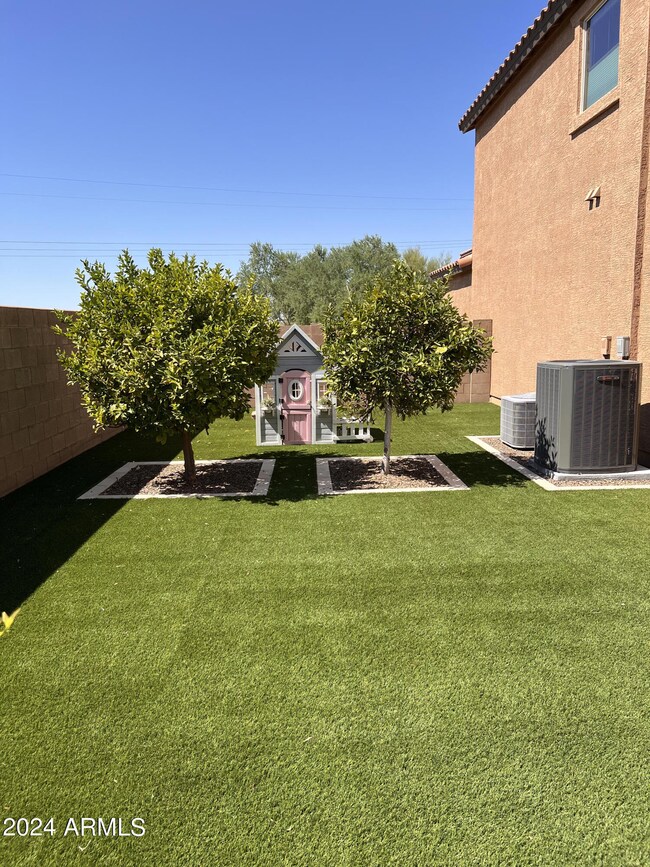
28403 N 52nd Place Cave Creek, AZ 85331
Desert View NeighborhoodHighlights
- Private Pool
- Gated Community
- Corner Lot
- Horseshoe Trails Elementary School Rated A
- Mountain View
- Granite Countertops
About This Home
As of October 2024Features of this 2,997sf home include 5 bedrooms, 3 full bathrooms, a loft, formal dining, formal living, 3-car garage, pool, updated kitchen & pantry, new Luxury Vinyl Plank (LVP) flooring downstairs, 2023 downstairs HVAC system, East facing backyard for shaded evenings and a corner lot with no neighbor on either side of the home. This beautifully maintained home in the gated Diamond Tree Estates is a perfect blend of style and functionality, offering a peaceful and private setting. The updated kitchen is a cook's dream, featuring quartz countertops, soft-close cabinetry, a spacious breakfast bar island, double ovens, GE Profile cooktop, and a large pantry for extra storage. The eat-in kitchen area opens seamlessly into the living spaces, creating a warm and inviting flow throughout the main level which also features new LVP flooring and a spacious laundry room. Upstairs, the luxurious master suite offers vaulted ceilings, a water closet, a relaxing soaker tub, a beautiful glass shower, and a large walk-in closet with stunning mountain views. With 5 generously sized bedrooms (one downstairs), 3 full bathrooms, and a versatile loft space perfect for an office, playroom, or media area, this home offers the flexibility to fit your lifestyle. The backyard is an entertainer's paradise with a sparkling pool, water feature, covered patio, and open-air spaces ideal for outdoor dining and relaxation. The backyard is private and boasts low-maintenance landscaping and artificial turf play areas. With a 3-car garage and a premium 10,443 sqft lot, you'll enjoy extra space and only one adjacent neighbor for added privacy. Conveniently located in South Cave Creek, near North Scottsdale, and Desert Ridge, this home is close to top-rated schools, shopping, dining, and entertainment. Experience this home for yourself and envision your lifestyle by design unfolding beautifully - right here.
Home Details
Home Type
- Single Family
Est. Annual Taxes
- $2,527
Year Built
- Built in 2011
Lot Details
- 10,443 Sq Ft Lot
- Desert faces the front and back of the property
- Block Wall Fence
- Artificial Turf
- Corner Lot
HOA Fees
- $120 Monthly HOA Fees
Parking
- 3 Car Direct Access Garage
- Garage Door Opener
Home Design
- Wood Frame Construction
- Tile Roof
- Stucco
Interior Spaces
- 2,997 Sq Ft Home
- 2-Story Property
- Ceiling Fan
- Double Pane Windows
- Mountain Views
Kitchen
- Kitchen Updated in 2022
- Eat-In Kitchen
- Breakfast Bar
- Built-In Microwave
- Kitchen Island
- Granite Countertops
Flooring
- Floors Updated in 2022
- Carpet
- Vinyl
Bedrooms and Bathrooms
- 5 Bedrooms
- Primary Bathroom is a Full Bathroom
- 3 Bathrooms
- Dual Vanity Sinks in Primary Bathroom
- Bathtub With Separate Shower Stall
Outdoor Features
- Private Pool
- Covered patio or porch
Schools
- Horseshoe Trails Elementary School
- Sonoran Trails Middle School
- Cactus Shadows High School
Utilities
- Cooling System Updated in 2023
- Refrigerated Cooling System
- Heating Available
- High Speed Internet
- Cable TV Available
Listing and Financial Details
- Tax Lot 20
- Assessor Parcel Number 211-48-131
Community Details
Overview
- Association fees include ground maintenance
- Peterson Company Association, Phone Number (480) 513-6846
- Built by DR Horton
- Diamond Tree Estates Subdivision
Security
- Gated Community
Map
Home Values in the Area
Average Home Value in this Area
Property History
| Date | Event | Price | Change | Sq Ft Price |
|---|---|---|---|---|
| 10/31/2024 10/31/24 | Sold | $915,000 | +3.4% | $305 / Sq Ft |
| 09/28/2024 09/28/24 | Pending | -- | -- | -- |
| 06/03/2022 06/03/22 | Sold | $885,000 | +4.1% | $298 / Sq Ft |
| 04/24/2022 04/24/22 | Pending | -- | -- | -- |
| 04/18/2022 04/18/22 | For Sale | $850,000 | +81.6% | $286 / Sq Ft |
| 10/17/2014 10/17/14 | Sold | $468,000 | -1.0% | $157 / Sq Ft |
| 09/13/2014 09/13/14 | Price Changed | $472,900 | -0.6% | $159 / Sq Ft |
| 08/23/2014 08/23/14 | Price Changed | $475,900 | -0.8% | $160 / Sq Ft |
| 08/15/2014 08/15/14 | Price Changed | $479,900 | -2.0% | $161 / Sq Ft |
| 08/06/2014 08/06/14 | Price Changed | $489,900 | -2.0% | $165 / Sq Ft |
| 07/11/2014 07/11/14 | For Sale | $500,000 | -- | $168 / Sq Ft |
Tax History
| Year | Tax Paid | Tax Assessment Tax Assessment Total Assessment is a certain percentage of the fair market value that is determined by local assessors to be the total taxable value of land and additions on the property. | Land | Improvement |
|---|---|---|---|---|
| 2025 | $2,637 | $45,755 | -- | -- |
| 2024 | $2,527 | $43,576 | -- | -- |
| 2023 | $2,527 | $63,620 | $12,720 | $50,900 |
| 2022 | $2,457 | $49,610 | $9,920 | $39,690 |
| 2021 | $2,618 | $46,760 | $9,350 | $37,410 |
| 2020 | $2,558 | $42,060 | $8,410 | $33,650 |
| 2019 | $2,467 | $41,950 | $8,390 | $33,560 |
| 2018 | $2,371 | $40,510 | $8,100 | $32,410 |
| 2017 | $2,284 | $38,630 | $7,720 | $30,910 |
| 2016 | $2,246 | $37,260 | $7,450 | $29,810 |
| 2015 | $2,031 | $34,910 | $6,980 | $27,930 |
Mortgage History
| Date | Status | Loan Amount | Loan Type |
|---|---|---|---|
| Open | $803,000 | New Conventional | |
| Previous Owner | $647,200 | New Conventional | |
| Previous Owner | $327,800 | New Conventional | |
| Previous Owner | $356,000 | New Conventional | |
| Previous Owner | $368,000 | New Conventional | |
| Previous Owner | $331,340 | FHA |
Deed History
| Date | Type | Sale Price | Title Company |
|---|---|---|---|
| Warranty Deed | $915,000 | Arizona Premier Title | |
| Warranty Deed | $885,000 | First American Title | |
| Interfamily Deed Transfer | -- | Old Republic Title Agency | |
| Interfamily Deed Transfer | -- | None Available | |
| Warranty Deed | $468,000 | Empire West Title Agency | |
| Corporate Deed | $339,959 | Accommodation | |
| Cash Sale Deed | $725,000 | Stewart Title & Trust Of Pho |
Similar Homes in Cave Creek, AZ
Source: Arizona Regional Multiple Listing Service (ARMLS)
MLS Number: 6761894
APN: 211-48-131
- 5921 E Silver Sage Ln
- 5222 E Cordia Ln
- 28430 N 51st St
- 5023 E Lucia Dr
- 5019 E Lucia Dr
- 4958 E Desert Vista Trail
- 28617 N 50th Place
- 4966 E Juana Ct
- 5064 E Roy Rogers Rd
- 4944 E Dale Ln
- 5050 E Roy Rogers Rd
- 4967 E Roy Rogers Rd
- 5036 E Roy Rogers Rd
- 5110 E Peak View Rd
- 5616 E Desert Vista Trail
- 29048 N 53rd St
- 4815 E Fernwood Ct
- 65XXX N Juans Canyon (Fs 1094) Rd
- 28426 N 46th Place
- 29023 N 48th Ct
