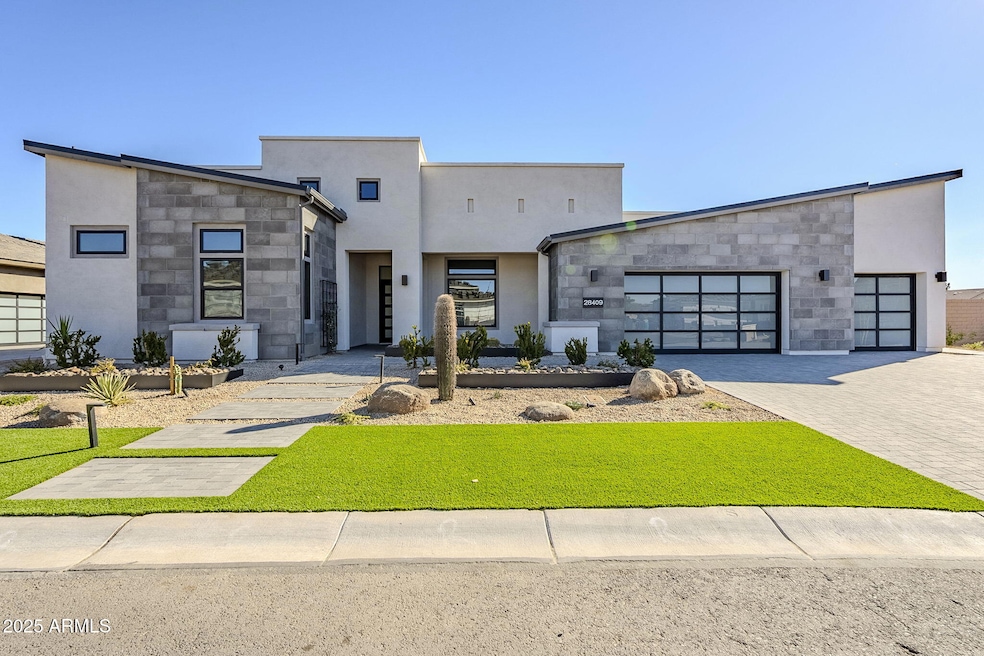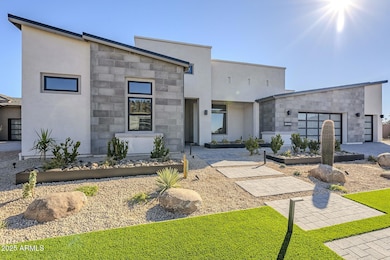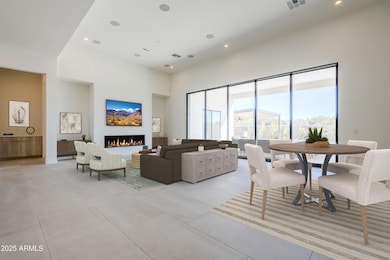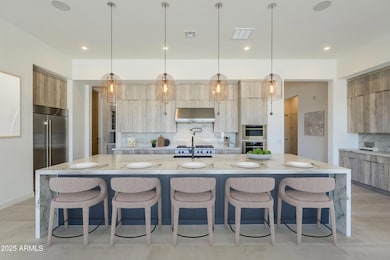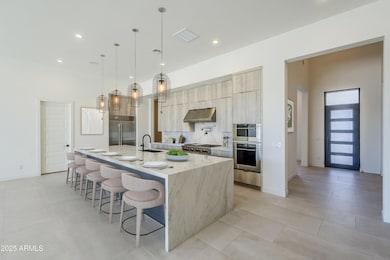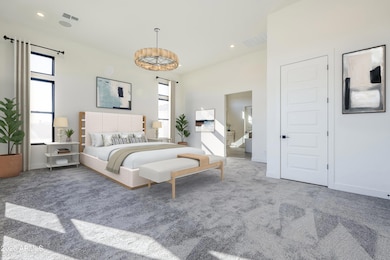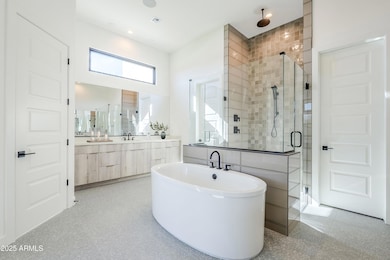
28409 N 59th Way Cave Creek, AZ 85331
Desert View NeighborhoodEstimated payment $15,461/month
Highlights
- Private Pool
- 0.43 Acre Lot
- Sport Court
- Lone Mountain Elementary School Rated A-
- 1 Fireplace
- Wet Bar
About This Home
Move in today! Situated on an oversized lot in a gated community in Cave Creek, this Kartchner model has it all. Complete with a sparkling pool and sports court, the exterior is stunning, and the interior is equally impressive. Featuring an open-concept floor plan and modern aesthetic, this home is ideal for entertaining. The kitchen boasts an expansive island, walk-in pantry, and Wolf/Sub-Zero appliances. Enjoy views of the gorgeous backyard from the great room. Step outside through the sliding glass doors to the extended covered patio. The spacious primary bedroom includes a sitting area, walk-in closet, and spa-like bathroom with dual vanities and soaking tub. Secondary bedrooms offer plenty of space for guests or family as well. You can see this home was crafted with you in mind!
Home Details
Home Type
- Single Family
Est. Annual Taxes
- $77
Year Built
- Built in 2024 | Under Construction
Lot Details
- 0.43 Acre Lot
- Desert faces the front and back of the property
- Block Wall Fence
- Artificial Turf
HOA Fees
- $385 Monthly HOA Fees
Parking
- 3 Open Parking Spaces
- 4 Car Garage
Home Design
- Wood Frame Construction
- Spray Foam Insulation
- Cellulose Insulation
- Tile Roof
- Stone Exterior Construction
- Stucco
Interior Spaces
- 4,315 Sq Ft Home
- 1-Story Property
- Wet Bar
- Ceiling height of 9 feet or more
- 1 Fireplace
- Washer and Dryer Hookup
Kitchen
- Gas Cooktop
- Kitchen Island
Bedrooms and Bathrooms
- 4 Bedrooms
- Primary Bathroom is a Full Bathroom
- 3.5 Bathrooms
- Dual Vanity Sinks in Primary Bathroom
- Bathtub With Separate Shower Stall
Outdoor Features
- Private Pool
- Fire Pit
- Built-In Barbecue
Schools
- Desert Sun Academy Elementary School
- Sonoran Trails Middle School
- Cactus Shadows High School
Utilities
- Cooling Available
- Heating System Uses Natural Gas
- Water Softener
Listing and Financial Details
- Tax Lot 21
- Assessor Parcel Number 211-44-422
Community Details
Overview
- Association fees include ground maintenance, street maintenance
- Aam Association, Phone Number (602) 957-9191
- Built by Toll Brothers
- Sonoran Trails Subdivision, Kartchner Floorplan
Recreation
- Sport Court
Map
Home Values in the Area
Average Home Value in this Area
Tax History
| Year | Tax Paid | Tax Assessment Tax Assessment Total Assessment is a certain percentage of the fair market value that is determined by local assessors to be the total taxable value of land and additions on the property. | Land | Improvement |
|---|---|---|---|---|
| 2025 | $77 | $1,666 | $1,666 | -- |
| 2024 | $46 | $1,587 | $1,587 | -- |
| 2023 | $46 | $1,340 | $1,340 | -- |
Property History
| Date | Event | Price | Change | Sq Ft Price |
|---|---|---|---|---|
| 04/09/2025 04/09/25 | Pending | -- | -- | -- |
| 02/27/2025 02/27/25 | Price Changed | $2,700,000 | -2.7% | $626 / Sq Ft |
| 02/09/2025 02/09/25 | Price Changed | $2,775,000 | -0.6% | $643 / Sq Ft |
| 01/04/2025 01/04/25 | For Sale | $2,793,000 | -- | $647 / Sq Ft |
Similar Homes in Cave Creek, AZ
Source: Arizona Regional Multiple Listing Service (ARMLS)
MLS Number: 6800326
APN: 211-44-422
- 28413 N 59th Place
- 5723 E Jake Haven
- 5626 E Sleepy Ranch Rd
- 5822 E Bramble Berry Ln
- 5544 E Dusty Wren Dr
- 5537 E Dusty Wren Dr
- 5525 E Dusty Wren Dr
- 5813 E Ashler Hills Dr
- 5921 E Ocupado Dr
- 32806 N 55th Place
- 5536 E Woodstock Rd Unit 10
- 5506 E Calle de Las Estrellas
- 6032 E Thunder Hawk Rd
- 5468 E Dove Valley Rd
- 6039 E Sienna Bouquet Place
- 6033 E Pebbles Ct
- 6044 E Hodges St
- 6010 E Brianna Rd
- 5323 E Thunder Hawk Rd
- 6117 E Bramble Berry Ln
