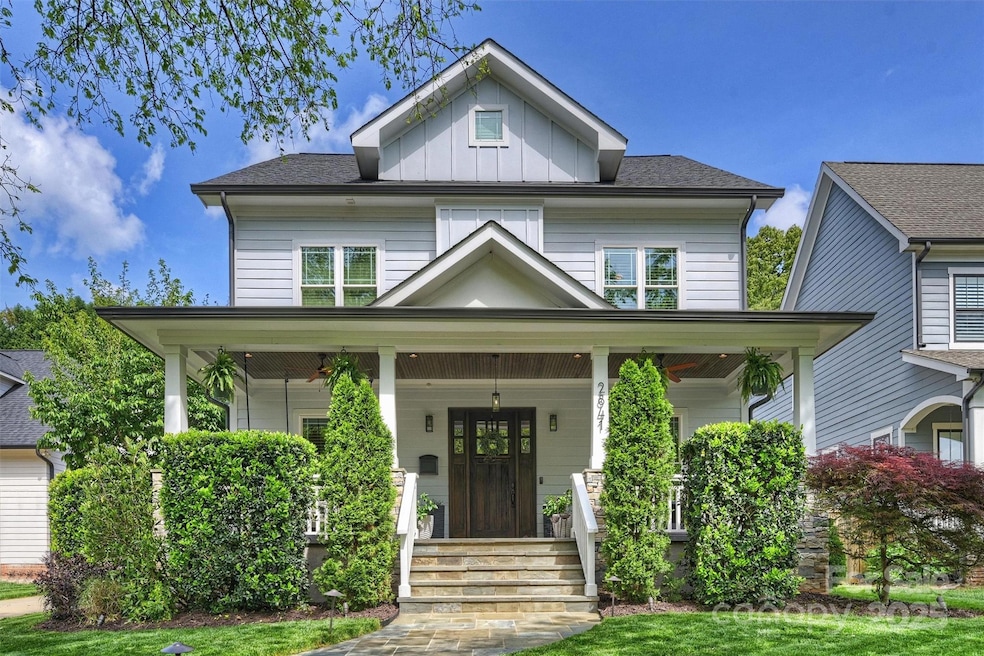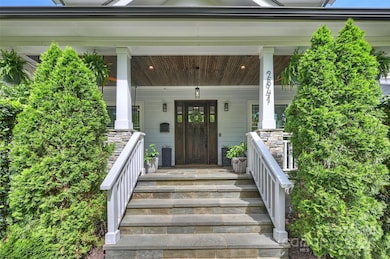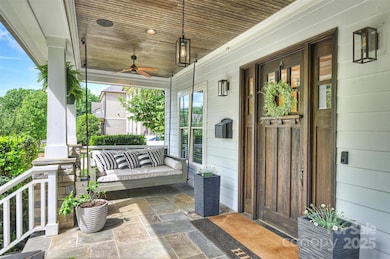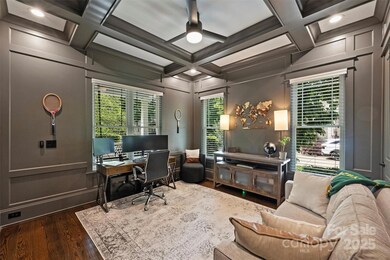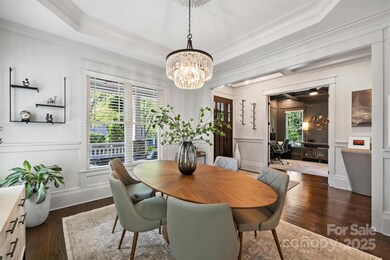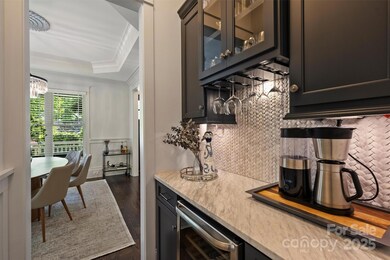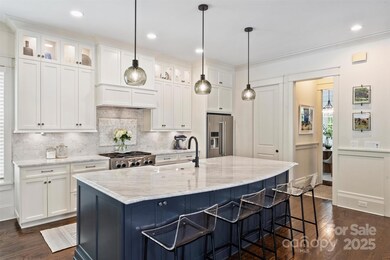
2841 Attaberry Dr Charlotte, NC 28205
Plaza Midwood NeighborhoodEstimated payment $10,058/month
Highlights
- Open Floorplan
- Wood Flooring
- Wine Refrigerator
- Arts and Crafts Architecture
- Mud Room
- Covered patio or porch
About This Home
Upgrade Into The Craftsman-Style Bungalow Of Your Dreams—Right In The Heart Of The Neighborhood You Love! From The Inviting Southern Front Porch To The Spacious, Sunlit Interior, This Home Was Made For Both Everyday Living And Unforgettable Entertaining. A Striking Office (Or Guest Room) With Coffered Ceilings, A Formal Dining Room With Pocket Doors And Tray Ceiling, And An Elegant Butler’s Pantry Set The Tone. The Chef’s Kitchen Wows With Stainless Steel Appliances, Farmhouse Sink, Oversized Island, Walk-In Pantry, And Breakfast Nook. The Open Layout Flows Seamlessly Into A Bright Living Room And Covered Back Porch—Perfect For Indoor-Outdoor Dining. Upstairs, Retreat To A Dreamy Primary Suite, Three More Bedrooms, And Two Full Baths. The Third-Floor Bonus Room With Full Bath And Walk-Out Attic Offers Space For Guests, Game Nights, Or A Private Escape. Outside, Enjoy A Fenced Yard, Fire Pit, And Paver Patio—All Just Minutes From Midwood Park, Charlotte Country Club, And Plaza Midwood.
Listing Agent
Savvy + Co Real Estate Brokerage Email: Jeff@JeffKingRealtor.com License #236333
Open House Schedule
-
Sunday, April 27, 20251:00 to 3:00 pm4/27/2025 1:00:00 PM +00:004/27/2025 3:00:00 PM +00:00Add to Calendar
Home Details
Home Type
- Single Family
Est. Annual Taxes
- $7,390
Year Built
- Built in 2017
Lot Details
- Back Yard Fenced
- Irrigation
- Property is zoned N1-C
Parking
- 2 Car Attached Garage
- Driveway
Home Design
- Arts and Crafts Architecture
- Hardboard
Interior Spaces
- 2.5-Story Property
- Open Floorplan
- Wet Bar
- Sound System
- Wired For Data
- Built-In Features
- Ceiling Fan
- Pocket Doors
- French Doors
- Mud Room
- Entrance Foyer
- Living Room with Fireplace
- Crawl Space
Kitchen
- Convection Oven
- Electric Oven
- Gas Range
- Range Hood
- Microwave
- Freezer
- Plumbed For Ice Maker
- Dishwasher
- Wine Refrigerator
- Kitchen Island
- Disposal
Flooring
- Wood
- Tile
Bedrooms and Bathrooms
- Walk-In Closet
- 5 Full Bathrooms
Outdoor Features
- Covered patio or porch
- Fire Pit
Schools
- Villa Heights Elementary School
- Eastway Middle School
- Garinger High School
Utilities
- Forced Air Zoned Heating and Cooling System
- Heat Pump System
- Heating System Uses Natural Gas
- Gas Water Heater
- Cable TV Available
Listing and Financial Details
- Assessor Parcel Number 095-012-11
Community Details
Overview
- Midwood Subdivision
Recreation
- Community Playground
- Dog Park
Map
Home Values in the Area
Average Home Value in this Area
Tax History
| Year | Tax Paid | Tax Assessment Tax Assessment Total Assessment is a certain percentage of the fair market value that is determined by local assessors to be the total taxable value of land and additions on the property. | Land | Improvement |
|---|---|---|---|---|
| 2023 | $7,390 | $1,072,300 | $350,000 | $722,300 |
| 2022 | $7,390 | $765,800 | $225,000 | $540,800 |
| 2021 | $7,390 | $765,800 | $225,000 | $540,800 |
| 2020 | $7,390 | $765,800 | $225,000 | $540,800 |
| 2019 | $7,482 | $765,800 | $225,000 | $540,800 |
| 2018 | $6,783 | $71,300 | $71,300 | $0 |
| 2017 | $923 | $71,300 | $71,300 | $0 |
| 2016 | $1,754 | $131,400 | $71,300 | $60,100 |
| 2015 | $1,743 | $131,400 | $71,300 | $60,100 |
| 2014 | $1,750 | $131,400 | $71,300 | $60,100 |
Property History
| Date | Event | Price | Change | Sq Ft Price |
|---|---|---|---|---|
| 04/24/2025 04/24/25 | For Sale | $1,695,000 | +94.8% | $405 / Sq Ft |
| 04/16/2020 04/16/20 | Sold | $870,000 | -1.0% | $211 / Sq Ft |
| 03/12/2020 03/12/20 | Pending | -- | -- | -- |
| 03/11/2020 03/11/20 | For Sale | $879,000 | -- | $214 / Sq Ft |
Deed History
| Date | Type | Sale Price | Title Company |
|---|---|---|---|
| Quit Claim Deed | -- | None Listed On Document | |
| Warranty Deed | $870,000 | None Available | |
| Deed | -- | -- | |
| Warranty Deed | -- | None Available | |
| Warranty Deed | $235,000 | None Available | |
| Warranty Deed | $154,000 | None Available | |
| Warranty Deed | $73,000 | -- |
Mortgage History
| Date | Status | Loan Amount | Loan Type |
|---|---|---|---|
| Open | $400,000 | Credit Line Revolving | |
| Previous Owner | $696,000 | New Conventional | |
| Previous Owner | $500,000 | No Value Available | |
| Previous Owner | -- | No Value Available | |
| Previous Owner | $5,000,000 | Credit Line Revolving | |
| Previous Owner | $440,000 | Commercial | |
| Previous Owner | $138,600 | Purchase Money Mortgage | |
| Previous Owner | $102,800 | Unknown | |
| Previous Owner | $81,000 | Purchase Money Mortgage |
Similar Homes in Charlotte, NC
Source: Canopy MLS (Canopy Realtor® Association)
MLS Number: 4249741
APN: 095-012-11
- 1508 Matheson Ave
- 2840 Georgia Ave
- 2844 Georgia Ave
- 1606 Brook Rd
- 1320 Brook Rd
- 2512 Daniel St
- 2529 Daniel St
- 3031 Attaberry Dr
- 2200 Stratford Ave
- 1711 Brook Rd
- 3020 Georgia Ave
- 1709 Matheson Ave
- 1529 Beckwith Place
- 2729 Clemson Ave
- 2008 Stratford Ave
- 2000 Stratford Ave
- 1229 E 34th St Unit CSW0421
- 1317 Downs Ave
- 2921 Fort St
- 3242 Maymont Place
