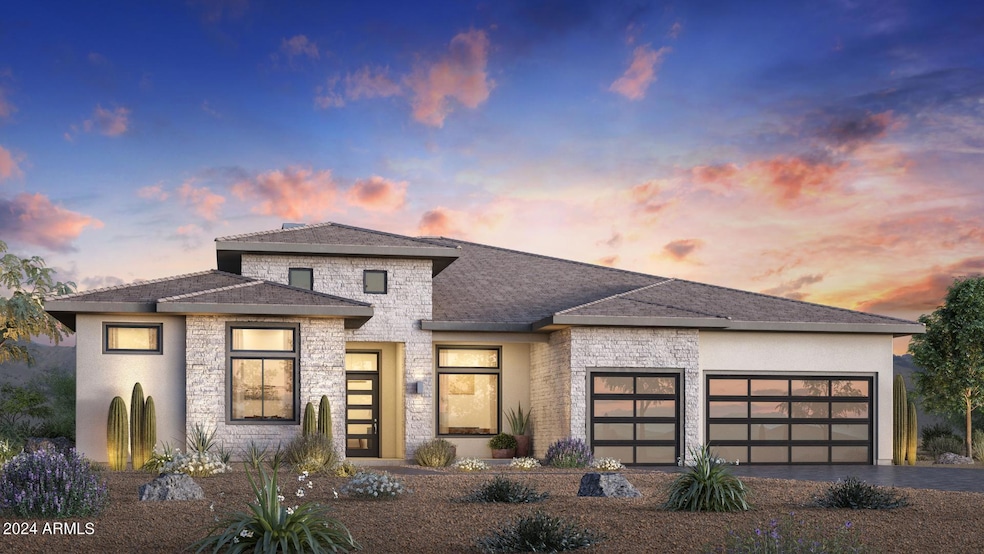
28419 N 59th Place Cave Creek, AZ 85331
Desert View NeighborhoodHighlights
- 1 Fireplace
- Dual Vanity Sinks in Primary Bathroom
- Kitchen Island
- Lone Mountain Elementary School Rated A-
- Refrigerated Cooling System
- Ceiling height of 9 feet or more
About This Home
As of February 2025To be complete Spring of 2025. The Kartchner makes an immediate impression with a lovely foyer flowing past the elegant dining room into the expansive great room and casual dining area that presents alluring views of the desirable covered patio. A large center island with breakfast bar enhances the expertly crafted kitchen that offers plenty of counter and cabinet space, a generous walk-in pantry, and passthrough to the dining room. Featuring a relaxing sitting area and expansive walk-in closet, the palatial primary bedroom suite is highlighted by a spa-like primary bath complete with dual vanities, large soaking tub, deluxe shower with seat, walk-in linen storage, and private water closet.
Last Buyer's Agent
Non-MLS Agent
Non-MLS Office
Home Details
Home Type
- Single Family
Est. Annual Taxes
- $2,353
Year Built
- Built in 2025 | Under Construction
Lot Details
- 0.35 Acre Lot
- Block Wall Fence
HOA Fees
- $385 Monthly HOA Fees
Parking
- 3 Car Garage
Home Design
- Wood Frame Construction
- Spray Foam Insulation
- Cellulose Insulation
- Tile Roof
- Stone Exterior Construction
- Stucco
Interior Spaces
- 4,315 Sq Ft Home
- 1-Story Property
- Ceiling height of 9 feet or more
- 1 Fireplace
- Washer and Dryer Hookup
Kitchen
- Gas Cooktop
- Kitchen Island
Bedrooms and Bathrooms
- 4 Bedrooms
- Primary Bathroom is a Full Bathroom
- 3.5 Bathrooms
- Dual Vanity Sinks in Primary Bathroom
- Bathtub With Separate Shower Stall
Schools
- Desert Sun Academy Elementary School
- Sonoran Trails Middle School
- Cactus Shadows High School
Utilities
- Refrigerated Cooling System
- Heating System Uses Natural Gas
- Water Softener
Community Details
- Association fees include ground maintenance, street maintenance
- Aam Association, Phone Number (602) 957-9191
- Built by Toll Brothers
- Sonoran Trails Subdivision
Listing and Financial Details
- Tax Lot 13
- Assessor Parcel Number 211-44-414
Map
Home Values in the Area
Average Home Value in this Area
Property History
| Date | Event | Price | Change | Sq Ft Price |
|---|---|---|---|---|
| 02/26/2025 02/26/25 | Sold | $2,221,234 | +16.9% | $515 / Sq Ft |
| 07/05/2024 07/05/24 | Pending | -- | -- | -- |
| 02/22/2024 02/22/24 | For Sale | $1,899,995 | -- | $440 / Sq Ft |
Tax History
| Year | Tax Paid | Tax Assessment Tax Assessment Total Assessment is a certain percentage of the fair market value that is determined by local assessors to be the total taxable value of land and additions on the property. | Land | Improvement |
|---|---|---|---|---|
| 2025 | $63 | $1,361 | $1,361 | -- |
| 2024 | $2,353 | $1,296 | $1,296 | -- |
| 2023 | $2,353 | $82,760 | $730 | $82,030 |
Mortgage History
| Date | Status | Loan Amount | Loan Type |
|---|---|---|---|
| Previous Owner | $1,896,954 | New Conventional |
Deed History
| Date | Type | Sale Price | Title Company |
|---|---|---|---|
| Special Warranty Deed | $2,221,234 | Westminster Title Agency | |
| Special Warranty Deed | -- | Westminster Title Agency |
Similar Homes in Cave Creek, AZ
Source: Arizona Regional Multiple Listing Service (ARMLS)
MLS Number: 6667003
APN: 211-44-414
- 28409 N 59th Way
- 5723 E Jake Haven
- 5626 E Sleepy Ranch Rd
- 5822 E Bramble Berry Ln
- 5537 E Dusty Wren Dr
- 5525 E Dusty Wren Dr
- 5813 E Ashler Hills Dr
- 5921 E Ocupado Dr
- 32806 N 55th Place
- 5536 E Woodstock Rd Unit 10
- 5506 E Calle de Las Estrellas
- 6032 E Thunder Hawk Rd
- 5468 E Dove Valley Rd
- 6039 E Sienna Bouquet Place
- 6033 E Pebbles Ct
- 6044 E Hodges St
- 6010 E Brianna Rd
- 5323 E Thunder Hawk Rd
- 6117 E Bramble Berry Ln
- 6112 E Calle de Pompas
