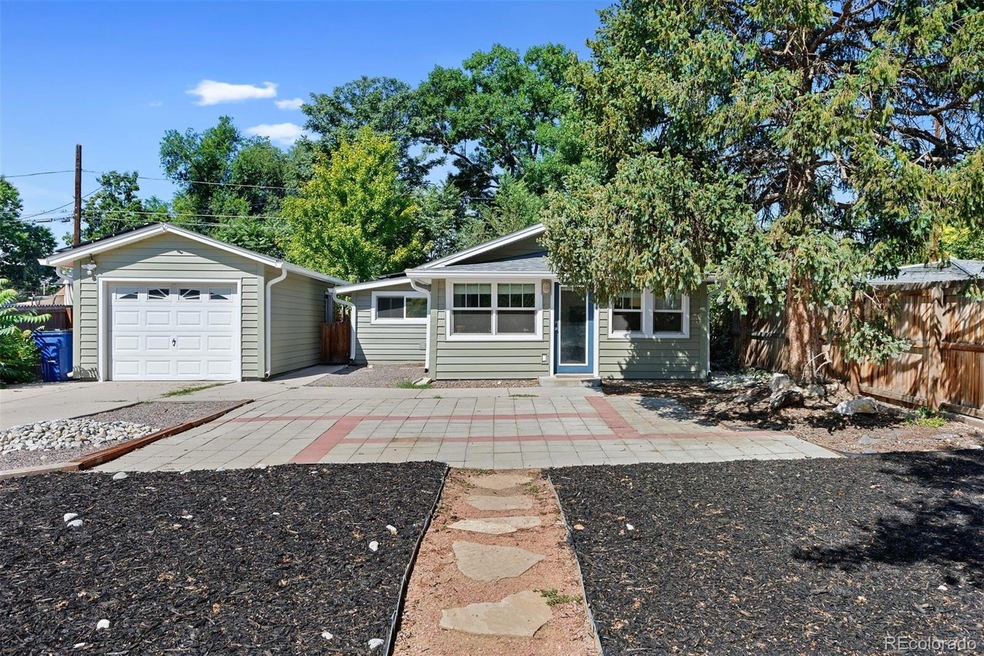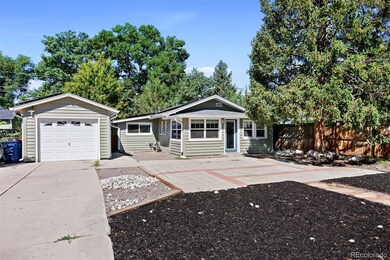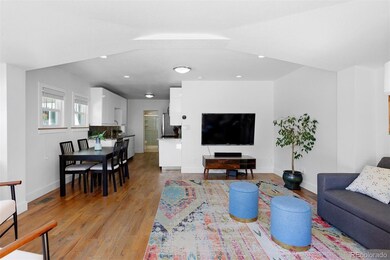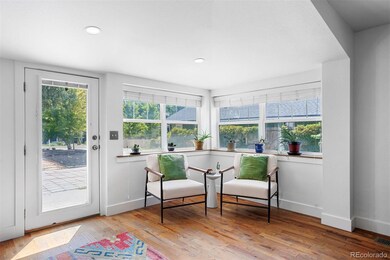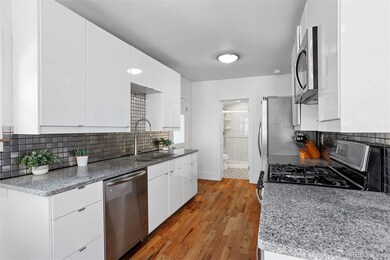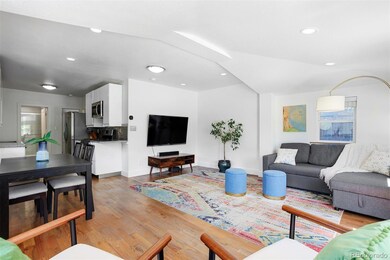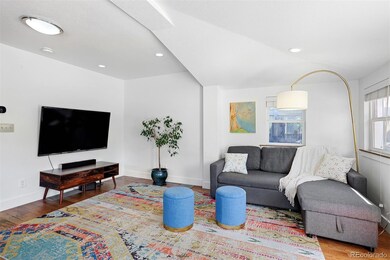
2843 Benton St Wheat Ridge, CO 80214
East Wheat Ridge NeighborhoodHighlights
- Open Floorplan
- No HOA
- 1-Story Property
- Wood Flooring
- Front Porch
- Forced Air Heating and Cooling System
About This Home
As of September 2024Discover the charm of this delightful single-family home in the coveted Olinger Gardens neighborhood of Wheat Ridge, Colorado. From the moment you arrive on this exceptional block, you'll feel the authentic Colorado mountain vibe. The main floor welcomes you with an inviting open layout, seamlessly connecting the living room, sitting room, dining room, and kitchen. Indulge in premium kitchen finishes, including upgraded white cabinets, granite countertops, gooseneck faucet and stainless-steel appliances. Fresh paint and hardwood floors throughout the home. The primary bedroom features two closets, accompanied by a second bedroom and an updated bathroom showcasing a beautiful walk-in shower. Additional highlights include a mudroom with a full-size washer and dryer, offering convenient space for laundry or coats. The seller has utilized the cellar as both an office and storage area, and the property also boasts an extra-long detached garage with ample storage space. Enjoy unparalleled ambiance on the front porch area, the perfect outdoor space to enjoy an evening roasting marshmallow at the fire pit with family and friends. The seller has fully paid off the solar panels (2021), installed a new roof (2024), new siding (2023) exterior and interior paint (2024). Located on a tranquil street with ample driveway and street parking, this home offers a true urban lifestyle experience. Benton Street is just a short stroll from Sloan's Lake, Joyride Brewery, Rise and Shine Biscuit Company, West 29th Restaurant and Bar, Edgewater Beer Garden, and more. Don't miss this opportunity to live in one of Wheat Ridge's most desirable neighborhoods.
Last Agent to Sell the Property
LIV Sotheby's International Realty Brokerage Email: lindsay.coe@sothebysrealty.com,303-246-9099 License #100040004

Home Details
Home Type
- Single Family
Est. Annual Taxes
- $2,652
Year Built
- Built in 1919 | Remodeled
Lot Details
- 6,534 Sq Ft Lot
- Level Lot
Parking
- 1 Car Garage
Home Design
- Composition Roof
- Vinyl Siding
Interior Spaces
- 1-Story Property
- Open Floorplan
- Basement
- Basement Cellar
Kitchen
- Oven
- Cooktop with Range Hood
- Microwave
- Dishwasher
- Disposal
Flooring
- Wood
- Tile
Bedrooms and Bathrooms
- 2 Main Level Bedrooms
- 1 Full Bathroom
Laundry
- Laundry in unit
- Dryer
- Washer
Home Security
- Outdoor Smart Camera
- Carbon Monoxide Detectors
Schools
- Edgewater Elementary School
- Jefferson Middle School
- Jefferson High School
Additional Features
- Front Porch
- Forced Air Heating and Cooling System
Community Details
- No Home Owners Association
- Olinger Gardens Subdivision
Listing and Financial Details
- Exclusions: Seller's personal property
- Assessor Parcel Number 022925
Map
Home Values in the Area
Average Home Value in this Area
Property History
| Date | Event | Price | Change | Sq Ft Price |
|---|---|---|---|---|
| 09/30/2024 09/30/24 | Sold | $527,000 | +0.4% | $665 / Sq Ft |
| 08/15/2024 08/15/24 | Pending | -- | -- | -- |
| 08/14/2024 08/14/24 | For Sale | $525,000 | -- | $663 / Sq Ft |
Tax History
| Year | Tax Paid | Tax Assessment Tax Assessment Total Assessment is a certain percentage of the fair market value that is determined by local assessors to be the total taxable value of land and additions on the property. | Land | Improvement |
|---|---|---|---|---|
| 2024 | $2,652 | $30,335 | $19,428 | $10,907 |
| 2023 | $2,652 | $30,335 | $19,428 | $10,907 |
| 2022 | $2,399 | $26,945 | $15,669 | $11,276 |
| 2021 | $2,432 | $27,720 | $16,120 | $11,600 |
| 2020 | $2,348 | $26,892 | $16,434 | $10,458 |
| 2019 | $2,316 | $26,892 | $16,434 | $10,458 |
| 2018 | $2,012 | $22,578 | $8,546 | $14,032 |
| 2017 | $1,817 | $22,578 | $8,546 | $14,032 |
| 2016 | $1,133 | $13,180 | $5,276 | $7,904 |
| 2015 | $898 | $13,180 | $5,276 | $7,904 |
| 2014 | $898 | $9,799 | $4,872 | $4,927 |
Mortgage History
| Date | Status | Loan Amount | Loan Type |
|---|---|---|---|
| Open | $474,300 | New Conventional | |
| Previous Owner | $367,100 | New Conventional | |
| Previous Owner | $316,000 | New Conventional | |
| Previous Owner | $261,250 | New Conventional | |
| Previous Owner | $213,655 | New Conventional | |
| Previous Owner | $109,000 | Future Advance Clause Open End Mortgage |
Deed History
| Date | Type | Sale Price | Title Company |
|---|---|---|---|
| Special Warranty Deed | $527,000 | First American Title | |
| Interfamily Deed Transfer | -- | None Available | |
| Warranty Deed | $275,000 | Chicago Title | |
| Warranty Deed | $226,426 | Land Title Guarantee Company | |
| Quit Claim Deed | -- | Land Title Guarantee Company | |
| Warranty Deed | $81,000 | Land Title Guarantee Company |
Similar Homes in the area
Source: REcolorado®
MLS Number: 6891296
APN: 39-254-17-006
- 2865 Chase St
- 2901 Ames St
- 2860 Ames St
- 2933 Benton St
- 5700 W 28th Ave Unit 6
- 3001 Benton St
- 5125 W 29th Ave Unit 5
- 3001 Chase St
- 2990 Sheridan Blvd
- 2650 Zenobia St
- 2537 Chase St
- 5128 W 26th Ave Unit 207
- 5128 W 26th Ave Unit 209
- 5128 W 26th Ave Unit 205 - 209
- 5128 W 26th Ave Unit 311
- 5128 W 26th Ave Unit 101
- 3139 Chase St
- 2550 Eaton St
- 2515 Zenobia St
- 2549 Sheridan Blvd
