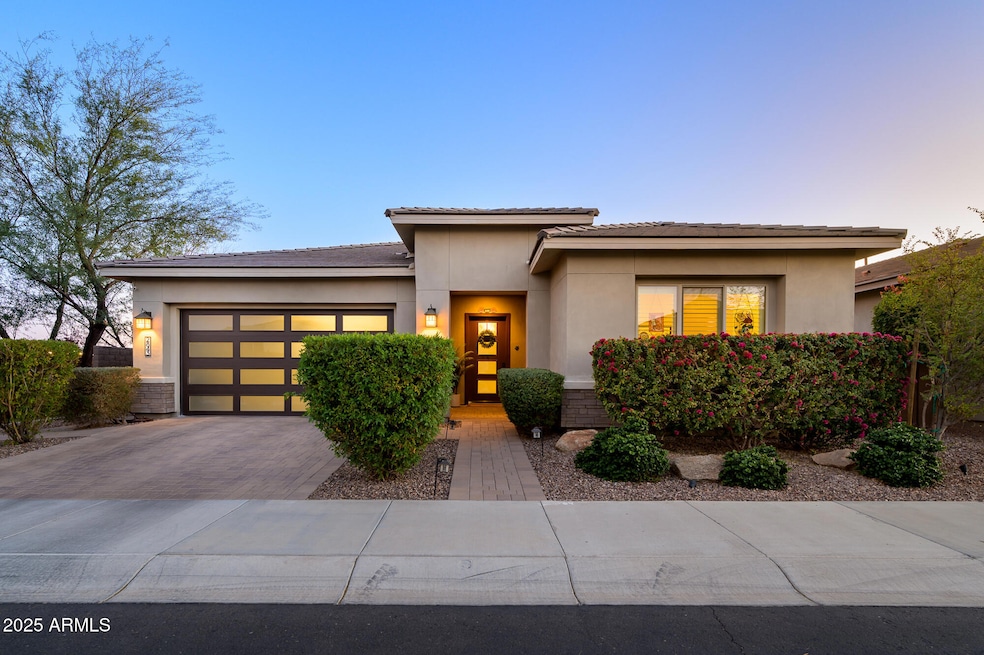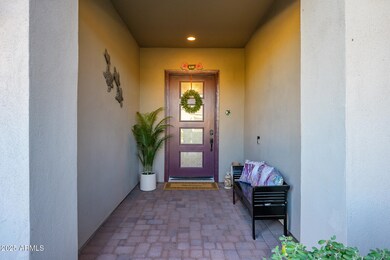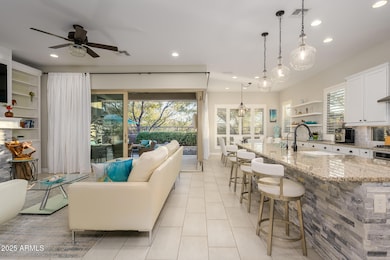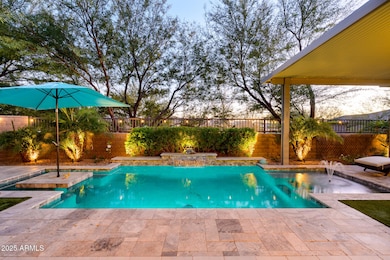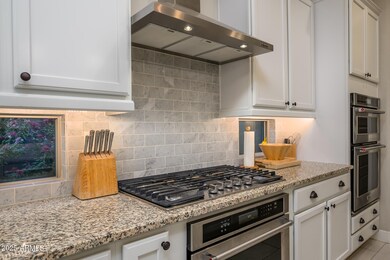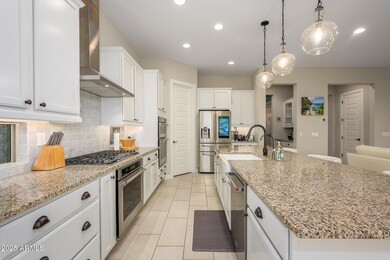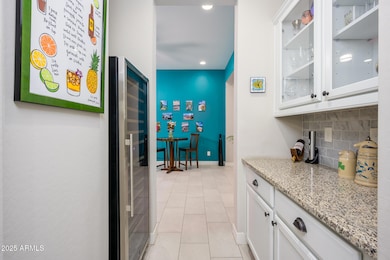
2843 E Donald Dr Phoenix, AZ 85050
Desert View NeighborhoodHighlights
- Fitness Center
- Play Pool
- Home Energy Rating Service (HERS) Rated Property
- Boulder Creek Elementary School Rated A
- Gated Community
- Clubhouse
About This Home
As of March 2025Rare opportunity to live the Sky Crossing lifestyle nestled within the gates of Astarea. Paradise Valley Unified School District, This luxurious one level Verona Model home features 3 bedrooms plus den. a Butlers pantry, large kitchen island with farmhouse sink, dual ovens, gas cooktop, granite counter-tops, walk in pantry, Situated on a large corner lot surrounded by trees and green grass. The nano sliding doors open to the resort style backyard, sparkling custom pool w/ fountain feature. Host your family and friends and enjoy the easy Arizona indoor/outdoor living that this home offers. Large garage includes overhead storage.
Stay active with the community pools, parks, sport courts and fitness center- come check out the good life at Sky Crossing !
Home Details
Home Type
- Single Family
Est. Annual Taxes
- $3,685
Year Built
- Built in 2019
Lot Details
- 6,250 Sq Ft Lot
- Private Streets
- Desert faces the front and back of the property
- Wrought Iron Fence
- Block Wall Fence
- Artificial Turf
- Corner Lot
- Front and Back Yard Sprinklers
- Sprinklers on Timer
- Private Yard
HOA Fees
- $301 Monthly HOA Fees
Parking
- 2 Car Direct Access Garage
- Garage Door Opener
Home Design
- Brick Exterior Construction
- Wood Frame Construction
- Tile Roof
- Stucco
Interior Spaces
- 2,380 Sq Ft Home
- 1-Story Property
- Ceiling height of 9 feet or more
- Ceiling Fan
- Gas Fireplace
- Double Pane Windows
- Low Emissivity Windows
- Vinyl Clad Windows
- Solar Screens
- Family Room with Fireplace
- Tile Flooring
- Washer and Dryer Hookup
Kitchen
- Breakfast Bar
- Gas Cooktop
- Built-In Microwave
- ENERGY STAR Qualified Appliances
- Kitchen Island
- Granite Countertops
Bedrooms and Bathrooms
- 3 Bedrooms
- Primary Bathroom is a Full Bathroom
- 2.5 Bathrooms
- Dual Vanity Sinks in Primary Bathroom
- Bathtub With Separate Shower Stall
Accessible Home Design
- No Interior Steps
Eco-Friendly Details
- Home Energy Rating Service (HERS) Rated Property
- ENERGY STAR Qualified Equipment for Heating
Pool
- Play Pool
- Pool Pump
Outdoor Features
- Covered patio or porch
- Gazebo
Schools
- Sky Crossing Elementary School
- Explorer Middle School
- Pinnacle High School
Utilities
- Refrigerated Cooling System
- Heating unit installed on the ceiling
- Heating System Uses Natural Gas
- Water Filtration System
- Tankless Water Heater
- Water Softener
- High Speed Internet
- Cable TV Available
Listing and Financial Details
- Tax Lot 87
- Assessor Parcel Number 213-01-583
Community Details
Overview
- Association fees include ground maintenance, street maintenance
- 602 957 9191 Association, Phone Number (602) 957-9191
- Sky Crossing Association
- Association Phone (602) 957-9191
- Built by Pulte
- Sky Crossing Parcel 1A Subdivision, Verona Floorplan
Amenities
- Clubhouse
- Theater or Screening Room
- Recreation Room
Recreation
- Community Playground
- Fitness Center
- Heated Community Pool
- Community Spa
- Bike Trail
Security
- Gated Community
Map
Home Values in the Area
Average Home Value in this Area
Property History
| Date | Event | Price | Change | Sq Ft Price |
|---|---|---|---|---|
| 03/05/2025 03/05/25 | Sold | $1,100,000 | -8.3% | $462 / Sq Ft |
| 01/25/2025 01/25/25 | Pending | -- | -- | -- |
| 01/14/2025 01/14/25 | For Sale | $1,200,000 | +3.9% | $504 / Sq Ft |
| 11/17/2022 11/17/22 | Sold | $1,155,000 | +0.4% | $485 / Sq Ft |
| 10/17/2022 10/17/22 | Pending | -- | -- | -- |
| 10/10/2022 10/10/22 | For Sale | $1,150,000 | -- | $483 / Sq Ft |
Tax History
| Year | Tax Paid | Tax Assessment Tax Assessment Total Assessment is a certain percentage of the fair market value that is determined by local assessors to be the total taxable value of land and additions on the property. | Land | Improvement |
|---|---|---|---|---|
| 2025 | $3,685 | $43,052 | -- | -- |
| 2024 | $3,596 | $41,002 | -- | -- |
| 2023 | $3,596 | $60,360 | $12,070 | $48,290 |
| 2022 | $3,554 | $53,360 | $10,670 | $42,690 |
| 2021 | $3,574 | $48,170 | $9,630 | $38,540 |
| 2020 | $3,452 | $47,510 | $9,500 | $38,010 |
| 2019 | $1,017 | $13,245 | $13,245 | $0 |
Mortgage History
| Date | Status | Loan Amount | Loan Type |
|---|---|---|---|
| Previous Owner | $40,000 | Credit Line Revolving | |
| Previous Owner | $453,639 | VA | |
| Previous Owner | $455,938 | VA | |
| Previous Owner | $20,000 | Credit Line Revolving | |
| Previous Owner | $458,763 | VA |
Deed History
| Date | Type | Sale Price | Title Company |
|---|---|---|---|
| Warranty Deed | $1,100,000 | Wfg National Title Insurance C | |
| Warranty Deed | -- | None Listed On Document | |
| Warranty Deed | $1,155,000 | Equitable Title | |
| Special Warranty Deed | $580,963 | Pgp Title Inc |
Similar Homes in the area
Source: Arizona Regional Multiple Listing Service (ARMLS)
MLS Number: 6805581
APN: 213-01-583
- 2825 E Pike St
- 2835 E Los Gatos Dr
- 22410 N 29th Place
- 22426 N 29th Place
- 22026 N 28th Place
- 2854 E Cashman Dr
- 21930 N 29th St
- 2855 E Tina Dr
- 3015 E Daley Ln
- 3125 E Louise Dr
- 3110 E Cat Balue Dr
- 3260 E Pike St
- 2250 E Deer Valley Rd Unit 6
- 2509 E Paraiso Dr
- 2510 E Knudsen Dr
- 2537 E Vista Bonita Dr
- 22850 N 24th Place
- 23225 N 23rd Place
- 22421 N 34th St
- 2251 E Parkside Ln
