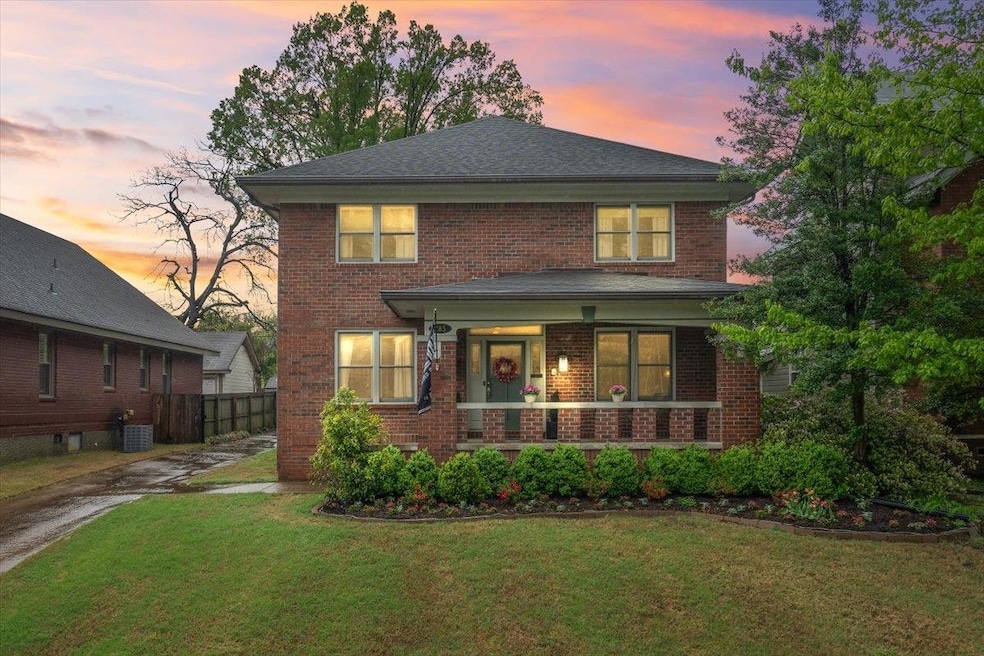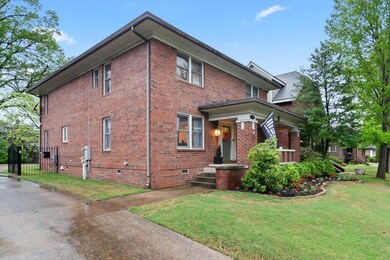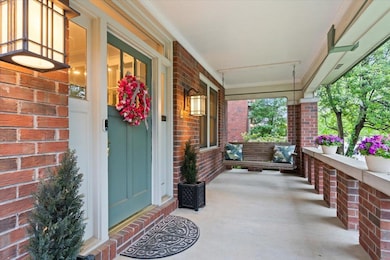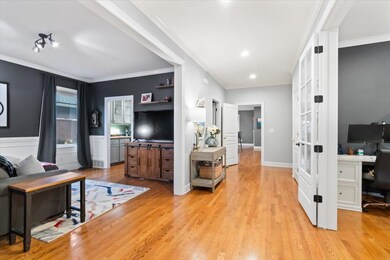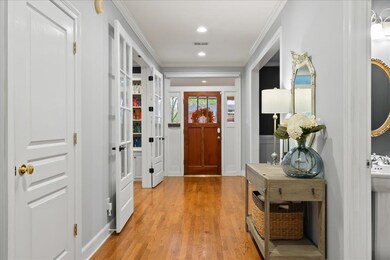
285 N Avalon St Memphis, TN 38112
Midtown Memphis NeighborhoodEstimated payment $4,101/month
Highlights
- The property is located in a historic district
- Updated Kitchen
- Traditional Architecture
- Gated Parking
- Fireplace in Hearth Room
- Wood Flooring
About This Home
Wonderful 2006 Four Square in the Evergreen HD. This lovely home boasts all the charm you want in a Midtown home but with the floor plan & function of newer. A full front porch with swing, tall ceilings, real HW floors & pretty moldings set the tone while the nicely updated finishes & super functional floor plan make this house feel like home. The living room works well as a work from home space, while the dining room is working as a cozy den. The well appointed kitchen offers all the storage & work space you need & encompasses an ample eat in space as well as counter seating. Bar/butler pantry.The large family room with fireplace and built ins completes this space. Upstairs features four large bedrooms including the primary with renovated en suite, two walk in closets & private covered porch. There's a second en suite bedroom with the remaining BRs sharing 3rd full bath. A third covered porch off the family room overlooks a stone patio, yard and garage. Fully gated too. Welcome home!
Open House Schedule
-
Sunday, April 27, 20251:00 to 2:30 pm4/27/2025 1:00:00 PM +00:004/27/2025 2:30:00 PM +00:00Add to Calendar
Home Details
Home Type
- Single Family
Est. Annual Taxes
- $4,009
Year Built
- Built in 1997
Lot Details
- 9,148 Sq Ft Lot
- Lot Dimensions are 60x141
- Wrought Iron Fence
- Wood Fence
- Landscaped
- Level Lot
Home Design
- Traditional Architecture
- Composition Shingle Roof
- Pier And Beam
Interior Spaces
- 3,000-3,199 Sq Ft Home
- 2,960 Sq Ft Home
- 2-Story Property
- Wet Bar
- Smooth Ceilings
- Ceiling height of 9 feet or more
- Fireplace in Hearth Room
- Double Pane Windows
- Entrance Foyer
- Great Room
- Separate Formal Living Room
- Dining Room
- Den
- Pull Down Stairs to Attic
- Laundry Room
Kitchen
- Updated Kitchen
- Eat-In Kitchen
- Breakfast Bar
- Cooktop
- Microwave
- Dishwasher
- Disposal
Flooring
- Wood
- Partially Carpeted
- Tile
Bedrooms and Bathrooms
- 4 Bedrooms
- Primary Bedroom on Main
- Primary bedroom located on second floor
- All Upper Level Bedrooms
- En-Suite Bathroom
- Walk-In Closet
- Remodeled Bathroom
- Primary Bathroom is a Full Bathroom
- Dual Vanity Sinks in Primary Bathroom
- Bathtub With Separate Shower Stall
Parking
- 2 Car Detached Garage
- Side Facing Garage
- Driveway
- Gated Parking
Outdoor Features
- Patio
- Porch
Additional Features
- The property is located in a historic district
- Central Heating and Cooling System
Community Details
- Voluntary home owners association
- Avalon Heights Block 1 Subdivision
Listing and Financial Details
- Assessor Parcel Number 020046 00021C
Map
Home Values in the Area
Average Home Value in this Area
Tax History
| Year | Tax Paid | Tax Assessment Tax Assessment Total Assessment is a certain percentage of the fair market value that is determined by local assessors to be the total taxable value of land and additions on the property. | Land | Improvement |
|---|---|---|---|---|
| 2024 | $4,009 | $118,250 | $12,500 | $105,750 |
| 2023 | $7,203 | $118,250 | $12,500 | $105,750 |
| 2022 | $7,203 | $118,250 | $12,500 | $105,750 |
| 2021 | $7,288 | $118,250 | $12,500 | $105,750 |
| 2020 | $7,108 | $98,100 | $12,500 | $85,600 |
| 2019 | $3,135 | $98,100 | $12,500 | $85,600 |
| 2018 | $3,973 | $98,100 | $12,500 | $85,600 |
| 2017 | $3,209 | $98,100 | $12,500 | $85,600 |
| 2016 | $3,704 | $84,750 | $0 | $0 |
| 2014 | $3,704 | $84,750 | $0 | $0 |
Property History
| Date | Event | Price | Change | Sq Ft Price |
|---|---|---|---|---|
| 04/06/2025 04/06/25 | For Sale | $675,000 | +70.9% | $225 / Sq Ft |
| 11/14/2016 11/14/16 | Sold | $395,000 | -1.2% | $133 / Sq Ft |
| 10/19/2016 10/19/16 | Pending | -- | -- | -- |
| 09/09/2016 09/09/16 | For Sale | $399,900 | -- | $135 / Sq Ft |
Deed History
| Date | Type | Sale Price | Title Company |
|---|---|---|---|
| Warranty Deed | $450,000 | None Available | |
| Quit Claim Deed | -- | None Available | |
| Warranty Deed | $395,000 | None Available | |
| Warranty Deed | $345,000 | Realty Title & Escrow Co | |
| Warranty Deed | $312,500 | Alliance Title | |
| Warranty Deed | $263,750 | -- | |
| Quit Claim Deed | $2,375 | -- | |
| Quit Claim Deed | -- | -- |
Mortgage History
| Date | Status | Loan Amount | Loan Type |
|---|---|---|---|
| Open | $72,165 | Credit Line Revolving | |
| Open | $340,500 | New Conventional | |
| Closed | $353,735 | New Conventional | |
| Closed | $360,000 | New Conventional | |
| Previous Owner | $379,900 | VA | |
| Previous Owner | $276,000 | Unknown | |
| Previous Owner | $70,000 | Credit Line Revolving | |
| Previous Owner | $248,650 | Unknown | |
| Previous Owner | $70,000 | Unknown | |
| Previous Owner | $250,800 | Unknown | |
| Previous Owner | $55,181 | Stand Alone Second | |
| Previous Owner | $250,000 | No Value Available | |
| Previous Owner | $224,150 | Unknown | |
| Previous Owner | $172,000 | Construction |
Similar Homes in Memphis, TN
Source: Memphis Area Association of REALTORS®
MLS Number: 10193641
APN: 02-0046-0-0021C
- 293 N Willett St
- 210 N Avalon St
- 195 Angelus St
- 390 N Avalon St
- 1703 Carruthers Place
- 1665 Overton Park Ave
- 390 Angelus St
- 204 Stonewall St
- 407 Angelus St
- 342 N Mcneil St
- 1516 Granville Ln
- 201 Stonewall St
- 295 N Mcneil St
- 321 N Mcneil St
- 1722 Peach Ave
- 233 N Mcneil St
- 318 Garland St
- 225 N Mcneil St
- 142 Angelus St
- 358 Garland St
