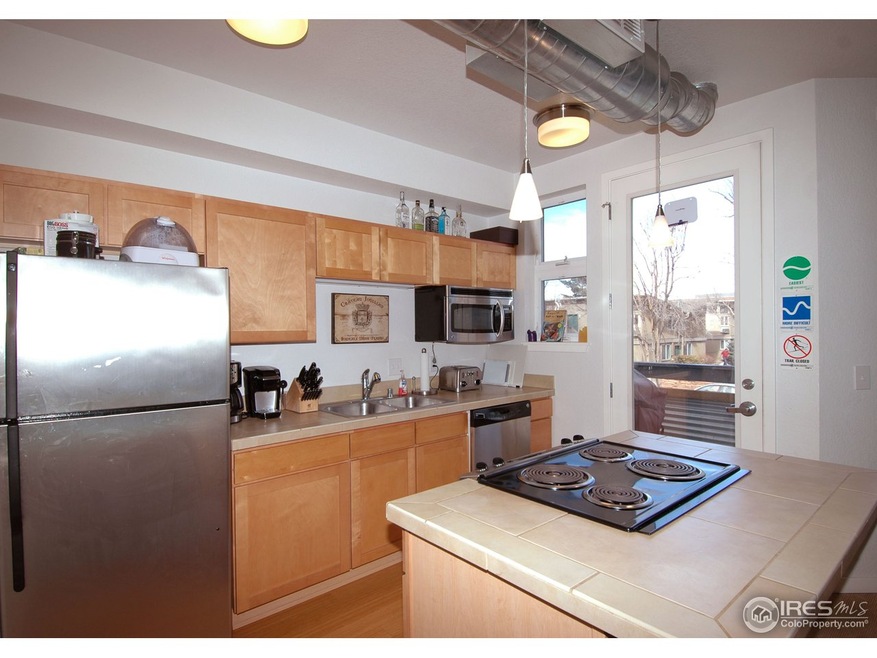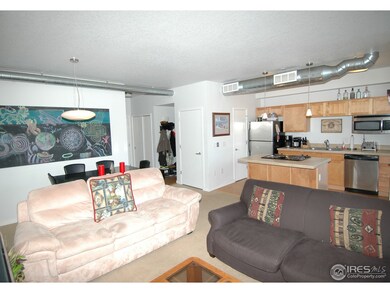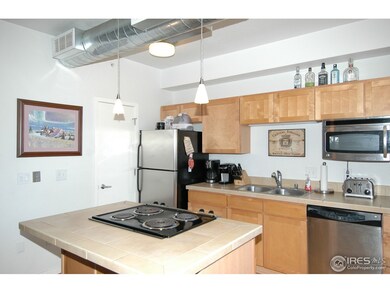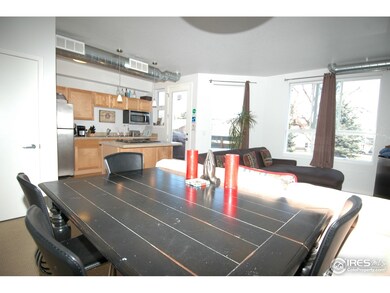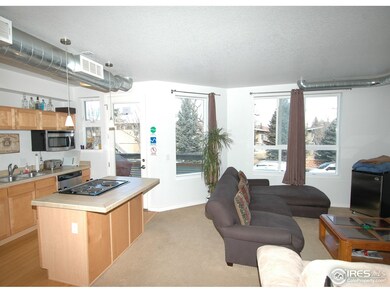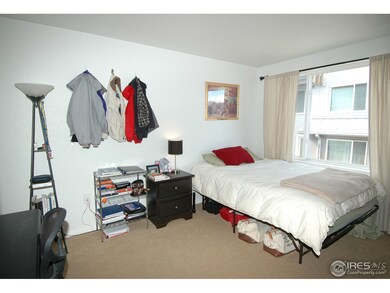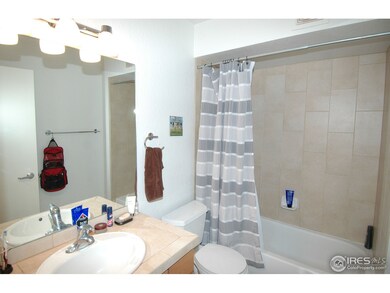
2850 E College Ave Unit 105 Boulder, CO 80303
Highlights
- Fitness Center
- Open Floorplan
- End Unit
- Creekside Elementary School Rated A
- Wood Flooring
- Elevator
About This Home
As of October 2020Spacious three BDR 1,353 SF, first floor condo with open floorplan, bedrooms on 2nd level & foothills views. Finishes include stainless steel appliances, walk-in pantry, 18" tile counters, kitchen island with breakfast bar & neutral colors throughout, an underground parking space & 1 adjacent storage space. Community includes exercise facility, gathering spaces and is pet friendly! Great location directly across from CU.
Townhouse Details
Home Type
- Townhome
Est. Annual Taxes
- $2,374
Year Built
- Built in 2009
Lot Details
- End Unit
- No Units Located Below
HOA Fees
- $325 Monthly HOA Fees
Parking
- 1 Car Garage
- Garage Door Opener
Home Design
- Brick Veneer
- Wood Frame Construction
- Rubber Roof
- Metal Siding
- Stucco
Interior Spaces
- 1,353 Sq Ft Home
- 2-Story Property
- Open Floorplan
- Double Pane Windows
- Dining Room
Kitchen
- Eat-In Kitchen
- Electric Oven or Range
- Microwave
- Dishwasher
- Kitchen Island
Flooring
- Wood
- Carpet
Bedrooms and Bathrooms
- 3 Bedrooms
- Walk-In Closet
- Primary Bathroom is a Full Bathroom
Laundry
- Dryer
- Washer
Schools
- Creekside Elementary School
- Manhattan Middle School
- Fairview High School
Utilities
- Forced Air Heating and Cooling System
- Underground Utilities
- High Speed Internet
- Cable TV Available
Additional Features
- Energy-Efficient Thermostat
- Balcony
Listing and Financial Details
- Assessor Parcel Number R0515558
Community Details
Overview
- Association fees include trash, snow removal, ground maintenance, security, management, maintenance structure
- Landmark Lofts Subdivision
Amenities
- Elevator
- Community Storage Space
Recreation
- Fitness Center
- Park
Map
Home Values in the Area
Average Home Value in this Area
Property History
| Date | Event | Price | Change | Sq Ft Price |
|---|---|---|---|---|
| 04/03/2025 04/03/25 | For Sale | $940,000 | +28.8% | $695 / Sq Ft |
| 01/25/2021 01/25/21 | Off Market | $730,000 | -- | -- |
| 10/27/2020 10/27/20 | Sold | $730,000 | 0.0% | $540 / Sq Ft |
| 10/19/2020 10/19/20 | Pending | -- | -- | -- |
| 10/19/2020 10/19/20 | For Sale | $730,000 | +58.7% | $540 / Sq Ft |
| 05/03/2020 05/03/20 | Off Market | $460,000 | -- | -- |
| 06/02/2014 06/02/14 | Sold | $460,000 | -2.1% | $340 / Sq Ft |
| 05/03/2014 05/03/14 | Pending | -- | -- | -- |
| 02/12/2014 02/12/14 | For Sale | $470,000 | -- | $347 / Sq Ft |
Tax History
| Year | Tax Paid | Tax Assessment Tax Assessment Total Assessment is a certain percentage of the fair market value that is determined by local assessors to be the total taxable value of land and additions on the property. | Land | Improvement |
|---|---|---|---|---|
| 2024 | $4,555 | $52,744 | -- | $52,744 |
| 2023 | $4,555 | $52,744 | -- | $56,429 |
| 2022 | $4,426 | $47,663 | $0 | $47,663 |
| 2021 | $4,221 | $49,035 | $0 | $49,035 |
| 2020 | $3,873 | $44,494 | $0 | $44,494 |
| 2019 | $3,814 | $44,494 | $0 | $44,494 |
| 2018 | $3,396 | $39,168 | $0 | $39,168 |
| 2017 | $3,290 | $43,302 | $0 | $43,302 |
| 2016 | $3,237 | $37,396 | $0 | $37,396 |
| 2015 | $3,065 | $26,849 | $0 | $26,849 |
| 2014 | $2,308 | $26,849 | $0 | $26,849 |
Mortgage History
| Date | Status | Loan Amount | Loan Type |
|---|---|---|---|
| Open | $306,890 | New Conventional | |
| Closed | $345,000 | Adjustable Rate Mortgage/ARM | |
| Previous Owner | $402,300 | Purchase Money Mortgage |
Deed History
| Date | Type | Sale Price | Title Company |
|---|---|---|---|
| Warranty Deed | $460,000 | First American | |
| Special Warranty Deed | $447,000 | Land Title Guarantee Company |
Similar Homes in Boulder, CO
Source: IRES MLS
MLS Number: 727476
APN: 1463323-18-008
- 2850 E College Ave Unit 105
- 2801 Pennsylvania Ave Unit 201
- 2885 Springdale Ln
- 2802 Sundown Ln Unit 103
- 2800 Aurora Ave Unit 118
- 2865 Sundown Ln Unit 108
- 2867 Sundown Ln Unit 106
- 2900 Shadow Creek Dr Unit 201
- 2850 Aurora Ave Unit 112
- 2850 Aurora Ave Unit 106
- 3000 Colorado Ave Unit 124F
- 3000 Colorado Ave Unit 115D
- 2962 Shadow Creek Dr Unit 105
- 2962 Shadow Creek Dr Unit 109
- 3009 Madison Ave Unit J202
- 3009 Madison Ave Unit 111
- 3009 Madison Ave Unit 317
- 2877 Shadow Creek Dr Unit 303
- 2879 Shadow Creek Dr Unit 306
- 2992 Shadow Creek Dr Unit 203
