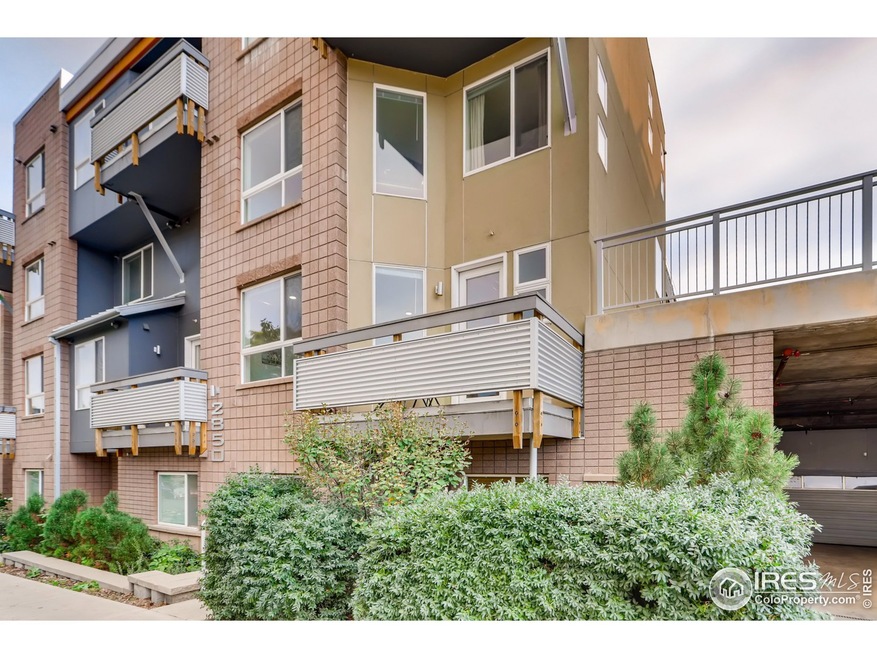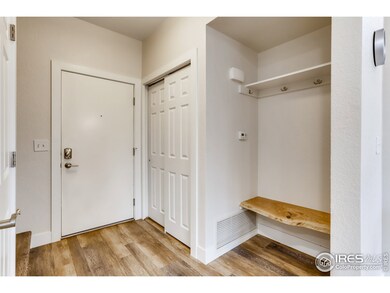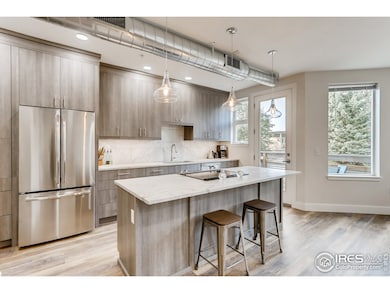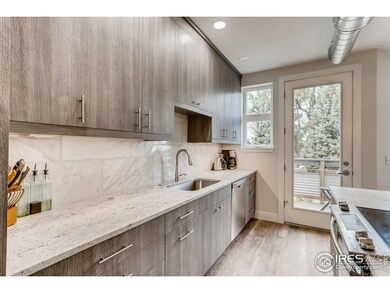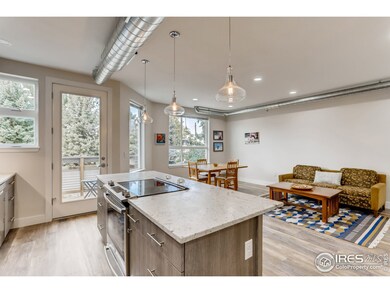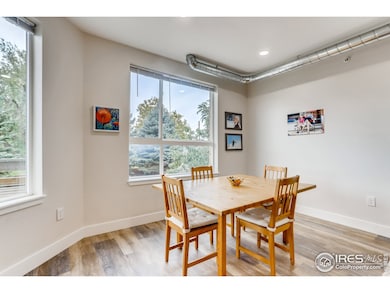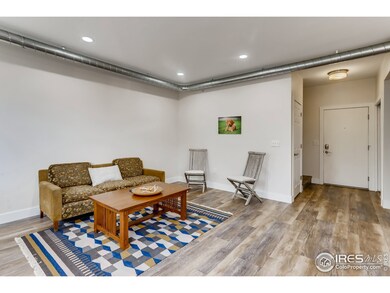
2850 E College Ave Unit 105 Boulder, CO 80303
Highlights
- Fitness Center
- Open Floorplan
- Wood Flooring
- Creekside Elementary School Rated A
- Contemporary Architecture
- End Unit
About This Home
As of October 2020Fantastic upscale remodel - best condo in the complex! Mountain views out every window. New main floor layout as Kitchen was enlarged, laundry was relocated to upstairs, and all closets were reconfigured. Tall Ultra Craft custom cabinets reach all the way to the ceiling. Elegant leathered granite counters, all new stainless appliances, and extensive recessed lighting added throughout. New engineered flooring on main level, & super soft carpet upstairs. Cool barn door across hall bathroom. Ample extra storage in huge under-stairs closet and storage locker in underground parking garage. Walk to CU and lots of area offerings. Perfect condo in the perfect location!
Townhouse Details
Home Type
- Townhome
Est. Annual Taxes
- $3,814
Year Built
- Built in 2009
HOA Fees
- $369 Monthly HOA Fees
Parking
- 1 Car Garage
Home Design
- Contemporary Architecture
- Brick Veneer
- Wood Frame Construction
- Rubber Roof
- Stucco
Interior Spaces
- 1,353 Sq Ft Home
- 2-Story Property
- Open Floorplan
- Double Pane Windows
- Dining Room
Kitchen
- Eat-In Kitchen
- Electric Oven or Range
- Microwave
- Dishwasher
- Kitchen Island
Flooring
- Wood
- Carpet
- Laminate
Bedrooms and Bathrooms
- 3 Bedrooms
- Walk-In Closet
- Primary Bathroom is a Full Bathroom
Laundry
- Laundry on upper level
- Dryer
- Washer
Schools
- Creekside Elementary School
- Manhattan Middle School
- Fairview High School
Utilities
- Forced Air Heating and Cooling System
- Underground Utilities
Additional Features
- Energy-Efficient Thermostat
- Balcony
- End Unit
Listing and Financial Details
- Assessor Parcel Number R0515558
Community Details
Overview
- Association fees include common amenities, trash, snow removal, management, maintenance structure, hazard insurance
- Landmark Lofts Subdivision
Amenities
- Elevator
- Community Storage Space
Recreation
- Fitness Center
- Park
Map
Home Values in the Area
Average Home Value in this Area
Property History
| Date | Event | Price | Change | Sq Ft Price |
|---|---|---|---|---|
| 04/03/2025 04/03/25 | For Sale | $940,000 | +28.8% | $695 / Sq Ft |
| 01/25/2021 01/25/21 | Off Market | $730,000 | -- | -- |
| 10/27/2020 10/27/20 | Sold | $730,000 | 0.0% | $540 / Sq Ft |
| 10/19/2020 10/19/20 | Pending | -- | -- | -- |
| 10/19/2020 10/19/20 | For Sale | $730,000 | +58.7% | $540 / Sq Ft |
| 05/03/2020 05/03/20 | Off Market | $460,000 | -- | -- |
| 06/02/2014 06/02/14 | Sold | $460,000 | -2.1% | $340 / Sq Ft |
| 05/03/2014 05/03/14 | Pending | -- | -- | -- |
| 02/12/2014 02/12/14 | For Sale | $470,000 | -- | $347 / Sq Ft |
Tax History
| Year | Tax Paid | Tax Assessment Tax Assessment Total Assessment is a certain percentage of the fair market value that is determined by local assessors to be the total taxable value of land and additions on the property. | Land | Improvement |
|---|---|---|---|---|
| 2024 | $4,555 | $52,744 | -- | $52,744 |
| 2023 | $4,555 | $52,744 | -- | $56,429 |
| 2022 | $4,426 | $47,663 | $0 | $47,663 |
| 2021 | $4,221 | $49,035 | $0 | $49,035 |
| 2020 | $3,873 | $44,494 | $0 | $44,494 |
| 2019 | $3,814 | $44,494 | $0 | $44,494 |
| 2018 | $3,396 | $39,168 | $0 | $39,168 |
| 2017 | $3,290 | $43,302 | $0 | $43,302 |
| 2016 | $3,237 | $37,396 | $0 | $37,396 |
| 2015 | $3,065 | $26,849 | $0 | $26,849 |
| 2014 | $2,308 | $26,849 | $0 | $26,849 |
Mortgage History
| Date | Status | Loan Amount | Loan Type |
|---|---|---|---|
| Open | $306,890 | New Conventional | |
| Closed | $345,000 | Adjustable Rate Mortgage/ARM | |
| Previous Owner | $402,300 | Purchase Money Mortgage |
Deed History
| Date | Type | Sale Price | Title Company |
|---|---|---|---|
| Warranty Deed | $460,000 | First American | |
| Special Warranty Deed | $447,000 | Land Title Guarantee Company |
Similar Homes in Boulder, CO
Source: IRES MLS
MLS Number: 926965
APN: 1463323-18-008
- 2850 E College Ave Unit 105
- 2801 Pennsylvania Ave Unit 201
- 2885 Springdale Ln
- 2802 Sundown Ln Unit 103
- 2800 Aurora Ave Unit 118
- 2865 Sundown Ln Unit 108
- 2867 Sundown Ln Unit 106
- 2900 Shadow Creek Dr Unit 201
- 2850 Aurora Ave Unit 112
- 2850 Aurora Ave Unit 106
- 3000 Colorado Ave Unit 124F
- 3000 Colorado Ave Unit 115D
- 2962 Shadow Creek Dr Unit 105
- 2962 Shadow Creek Dr Unit 109
- 3009 Madison Ave Unit J202
- 3009 Madison Ave Unit 111
- 3009 Madison Ave Unit 317
- 2877 Shadow Creek Dr Unit 303
- 2879 Shadow Creek Dr Unit 306
- 2992 Shadow Creek Dr Unit 203
