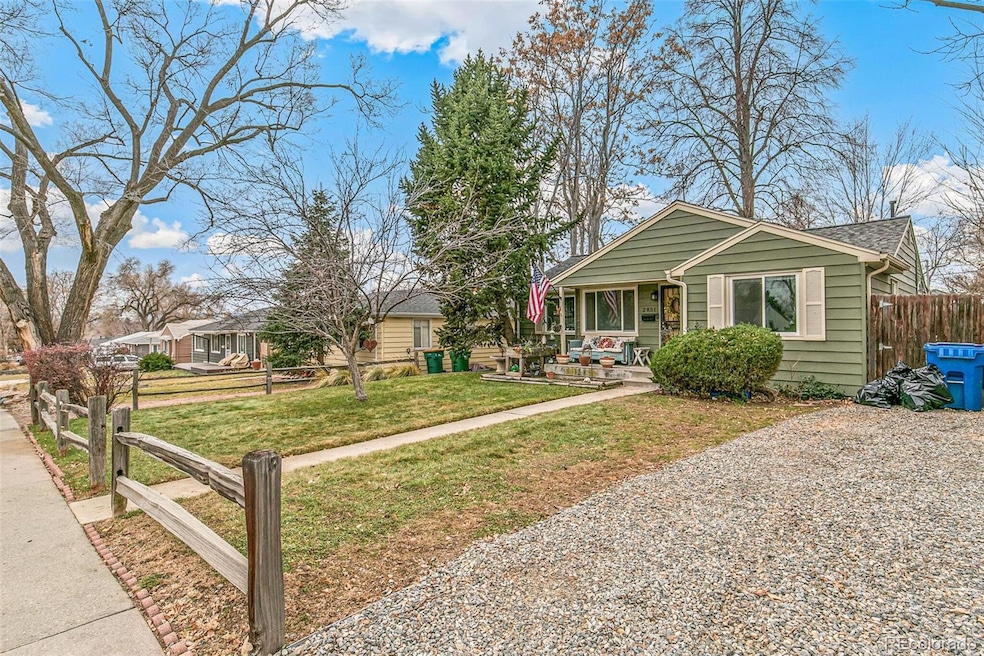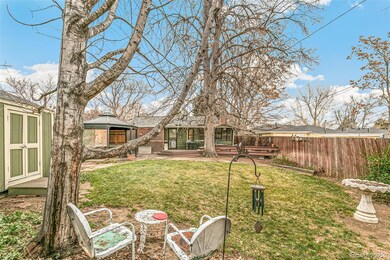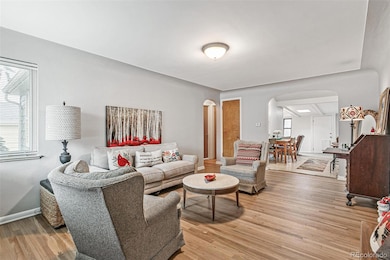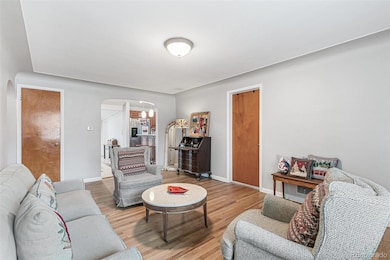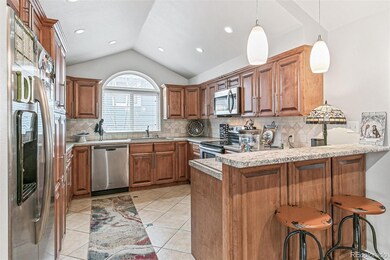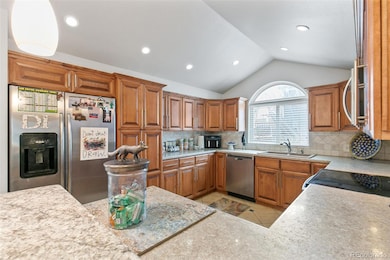
2851 Gray St Wheat Ridge, CO 80214
East Wheat Ridge NeighborhoodHighlights
- Midcentury Modern Architecture
- Property is near public transit
- Private Yard
- Deck
- Wood Flooring
- No HOA
About This Home
As of January 2025This classic Wheat Ridge ranch offers the perfect blend mid-century charm and upgrades in a location that can't be beat! 2851 Gray Street boasts over 1500 square feet of ground floor living with three bedrooms, one bath, and two living areas. The chef's kitchen has vaulted ceilings, with upgraded cabinets and appliances. In back you'll find the second living area bathed in light by a wall of windows AND warmed by a wood burning fireplace - perfect for enjoying a book and a cup of coffee on a chilly evening! Other upgrades include newer windows, fresh paint throughout, and original oak hardwood floors that have just been refinished. The spacious 7700 square foot lot has sprinklers in front and back, an over-sized shed, a large back deck, and even a pergola covered hot tub!
This prime location is just blocks from Edgewater Beer Garden and Main Street, Sloan's Lake, Highlands Square, and the bustling Edgewater Public Market. Schedule your showing today!
Last Agent to Sell the Property
City West Real Estate Brokerage Phone: 303-521-8200 License #100026400
Home Details
Home Type
- Single Family
Est. Annual Taxes
- $3,006
Year Built
- Built in 1951 | Remodeled
Lot Details
- 7,066 Sq Ft Lot
- East Facing Home
- Partially Fenced Property
- Landscaped
- Level Lot
- Front and Back Yard Sprinklers
- Many Trees
- Private Yard
- Property is zoned R-1C
Parking
- 1 Parking Space
Home Design
- Midcentury Modern Architecture
- Architectural Shingle Roof
- Metal Siding
- Concrete Perimeter Foundation
Interior Spaces
- 1,570 Sq Ft Home
- 1-Story Property
- Wood Burning Fireplace
- Double Pane Windows
- Smart Doorbell
- Family Room with Fireplace
- Living Room
- Dining Room
- Den
Kitchen
- Self-Cleaning Oven
- Dishwasher
- Disposal
Flooring
- Wood
- Carpet
Bedrooms and Bathrooms
- 3 Main Level Bedrooms
- 1 Full Bathroom
Laundry
- Laundry Room
- Dryer
- Washer
Home Security
- Carbon Monoxide Detectors
- Fire and Smoke Detector
Outdoor Features
- Deck
- Rain Gutters
- Front Porch
Location
- Property is near public transit
Schools
- Edgewater Elementary School
- Jefferson Middle School
- Jefferson High School
Utilities
- No Cooling
- Forced Air Heating System
- Single-Phase Power
- 220 Volts
- Natural Gas Connected
- Gas Water Heater
- Cable TV Available
Community Details
- No Home Owners Association
- Eva Subdivision
Listing and Financial Details
- Assessor Parcel Number 022140
Map
Home Values in the Area
Average Home Value in this Area
Property History
| Date | Event | Price | Change | Sq Ft Price |
|---|---|---|---|---|
| 01/30/2025 01/30/25 | Sold | $600,000 | 0.0% | $382 / Sq Ft |
| 12/10/2024 12/10/24 | For Sale | $600,000 | -- | $382 / Sq Ft |
Tax History
| Year | Tax Paid | Tax Assessment Tax Assessment Total Assessment is a certain percentage of the fair market value that is determined by local assessors to be the total taxable value of land and additions on the property. | Land | Improvement |
|---|---|---|---|---|
| 2024 | $3,006 | $34,377 | $17,431 | $16,946 |
| 2023 | $3,006 | $34,377 | $17,431 | $16,946 |
| 2022 | $2,508 | $28,171 | $13,973 | $14,198 |
| 2021 | $2,543 | $28,982 | $14,375 | $14,607 |
| 2020 | $2,468 | $28,267 | $15,312 | $12,955 |
| 2019 | $2,435 | $28,267 | $15,312 | $12,955 |
| 2018 | $1,853 | $20,794 | $7,635 | $13,159 |
| 2017 | $1,673 | $20,794 | $7,635 | $13,159 |
| 2016 | $1,801 | $20,948 | $5,012 | $15,936 |
| 2015 | $1,457 | $20,948 | $5,012 | $15,936 |
| 2014 | $1,457 | $15,899 | $4,628 | $11,271 |
Mortgage History
| Date | Status | Loan Amount | Loan Type |
|---|---|---|---|
| Open | $480,000 | New Conventional | |
| Previous Owner | $100,000 | Credit Line Revolving | |
| Previous Owner | $50,000 | Credit Line Revolving | |
| Previous Owner | $82,200 | New Conventional | |
| Previous Owner | $82,544 | New Conventional | |
| Previous Owner | $104,000 | No Value Available | |
| Previous Owner | $89,600 | No Value Available |
Deed History
| Date | Type | Sale Price | Title Company |
|---|---|---|---|
| Warranty Deed | $600,000 | Land Title | |
| Interfamily Deed Transfer | -- | Land Title | |
| Personal Reps Deed | $128,000 | -- |
Similar Homes in the area
Source: REcolorado®
MLS Number: 6284744
APN: 39-254-22-006
- 6000 W 29th Ave
- 6162 W 28th Ct
- 5700 W 28th Ave Unit 6
- 6211 W 28th Ct
- 2565 Gray St
- 2777 Kendall St
- 2865 Chase St
- 2570 Jay St
- 2550 Eaton St
- 3001 Chase St
- 2933 Benton St
- 2537 Chase St
- 3176 Depew St
- 3001 Benton St
- 3139 Chase St
- 2901 Ames St
- 2860 Ames St
- 3280 Fenton St
- 2453 Chase St
- 5125 W 29th Ave Unit 5
