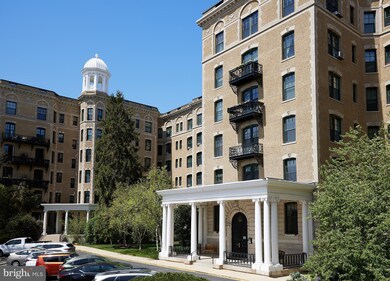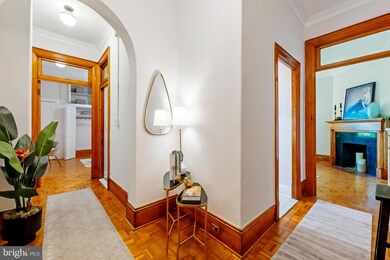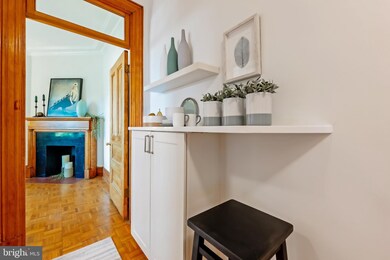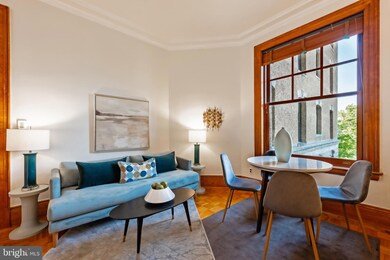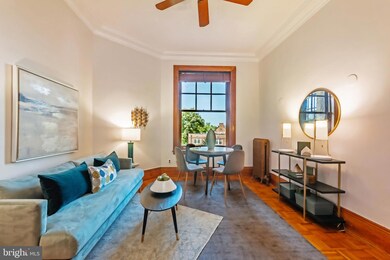
The Ontario 2853 Ontario Rd NW Unit 207 Washington, DC 20009
Adams Morgan NeighborhoodHighlights
- Rooftop Deck
- Traditional Floor Plan
- Meeting Room
- Beaux Arts Architecture
- Wood Flooring
- 5-minute walk to Unity Park
About This Home
As of November 2024Just Listed! Welcome to 2853 Ontario Road NW #207, a chic 1-bedroom sanctuary in leafy Lanier Heights where thoughtful details, historic character, and urban comforts come together under one roof. Set inside the iconic Beaux-Arts Ontario c. 1904, this curated dwelling features timeless hardwood floors, an inviting archway, abundant natural light, soaring 10-foot ceilings, and a decorative fireplace. Removed from the main living area, the renovated kitchen features new quartz countertops and a full size refrigerator. Around the corner, the stylish bedroom and bathroom with gorgeous painted tiles are designed to effortlessly reflect your routine. From productive mornings focused on fueling up for the day ahead to everyday evenings spent unwinding and all the moments in between, your Ontario haven means never compromising on practicality or possibility. Lushly landscaped common grounds, roof deck with panoramic views, bountiful herb garden and a 24/7 front desk presence round out the amenities included with the home itself. For convenience , on-site parking is available for rent from $110/mo with a very short waitlist. Pets are welcome here.
*** Ontario 207 Underlying Mortgage reduces cash to close by $23,103. Monthly fee breakdown: $159 Underlying Mortgage+ $189 Real Estate Tax +$432 Operational Expense = $780. DC Annual Real Estate Tax is included in the monthly fee.****
Ideally positioned at the intersection of Woodley Park, Columbia Heights, and Adams Morgan, Lanier Heights is known for its tree-lined streets, elegant row homes, and contemporary conveniences. A few can’t-miss diversions? Dining out at Michelin-approved Tail Up Goat or at the Line Hotel, bar hopping along bustling 18th Street, hiking or biking in Rock Creek Park, playing with the pandas at the National Zoo, eating your way through the eclectic cuisine of 14th Street, and catching either nearby Metro to reach the rest of DC in minutes. For a seamless, stress-free lifestyle built for and by you, look no further than 2853 Ontario Road NW #207.
Property Details
Home Type
- Co-Op
Est. Annual Taxes
- $2,263
Year Built
- Built in 1905
HOA Fees
- $762 Monthly HOA Fees
Parking
- On-Site Parking for Rent
Home Design
- Beaux Arts Architecture
Interior Spaces
- 573 Sq Ft Home
- Traditional Floor Plan
- Crown Molding
- Ceiling Fan
- Non-Functioning Fireplace
- Double Pane Windows
- Window Treatments
- Transom Windows
- Wood Frame Window
- Window Screens
- Combination Dining and Living Room
- Wood Flooring
- Fire and Smoke Detector
Kitchen
- Kitchen in Efficiency Studio
- Gas Oven or Range
- Built-In Microwave
- Freezer
Bedrooms and Bathrooms
- 1 Main Level Bedroom
- 1 Full Bathroom
- Bathtub with Shower
Outdoor Features
- Rooftop Deck
- Exterior Lighting
- Outdoor Storage
- Outdoor Grill
Utilities
- Window Unit Cooling System
- Radiator
- Natural Gas Water Heater
Additional Features
- Accessible Elevator Installed
- Energy-Efficient Windows with Low Emissivity
- South Facing Home
Listing and Financial Details
- Tax Lot 813
- Assessor Parcel Number 2586//0813
Community Details
Overview
- Association fees include common area maintenance, exterior building maintenance, heat, insurance, lawn care front, lawn care side, lawn maintenance, management, reserve funds, sewer, snow removal, taxes, trash, underlying mortgage, water
- 120 Units
- Mid-Rise Condominium
- The Ontario Condos
- Built by Archibald Malcolm McLachlen
- Lanier Heights Subdivision, Extraordinary Floorplan
- Ontario Community
- Property Manager
- Property has 6 Levels
Amenities
- Picnic Area
- Common Area
- Meeting Room
- Laundry Facilities
- 3 Elevators
- Community Storage Space
Pet Policy
- Dogs and Cats Allowed
Security
- Front Desk in Lobby
- Resident Manager or Management On Site
Map
About The Ontario
Home Values in the Area
Average Home Value in this Area
Property History
| Date | Event | Price | Change | Sq Ft Price |
|---|---|---|---|---|
| 11/04/2024 11/04/24 | Sold | $399,000 | 0.0% | $696 / Sq Ft |
| 09/19/2024 09/19/24 | For Sale | $399,000 | +10.1% | $696 / Sq Ft |
| 10/17/2016 10/17/16 | Sold | $362,500 | +5.1% | $633 / Sq Ft |
| 09/19/2016 09/19/16 | Pending | -- | -- | -- |
| 09/15/2016 09/15/16 | For Sale | $345,000 | -- | $602 / Sq Ft |
Similar Homes in Washington, DC
Source: Bright MLS
MLS Number: DCDC2154460
APN: 2586- -0813
- 2853 Ontario Rd NW Unit 420
- 1808 Ontario Place NW Unit 2
- 1801 Clydesdale Place NW Unit 201
- 1801 Clydesdale Place NW Unit 407
- 1801 Clydesdale Place NW Unit 222
- 1801 Clydesdale Place NW Unit 103
- 1801 Clydesdale Place NW Unit 113
- 1801 Clydesdale Place NW Unit 606
- 3025 Ontario Rd NW Unit 207
- 2920 18th St NW Unit A
- 2801 Adams Mill Rd NW Unit 105
- 1820 Clydesdale Place NW Unit 4
- 1820 Clydesdale Place NW Unit 3
- 1746 Lanier Place NW Unit 2
- 1725 Lanier Place NW Unit 6D
- 1748 Lanier Place NW Unit 2
- 1744 Lanier Place NW Unit 3
- 1744 Lanier Place NW Unit 1
- 2713 Ontario Rd NW Unit 1
- 1791 Lanier Place NW Unit 2

