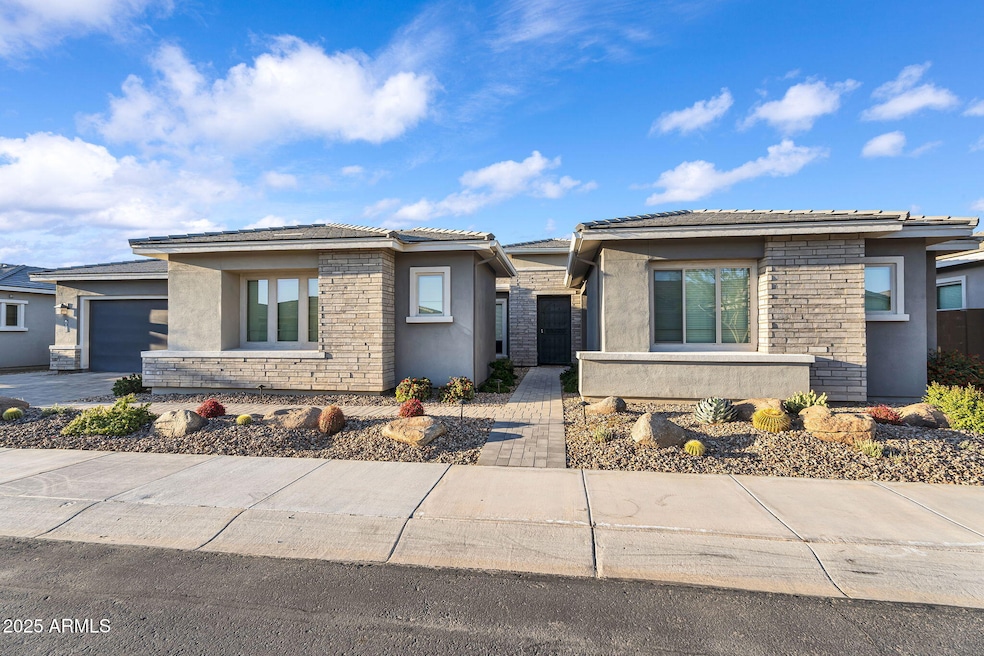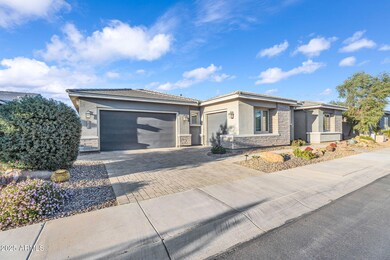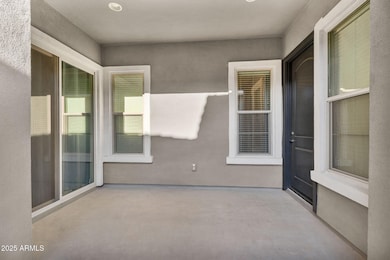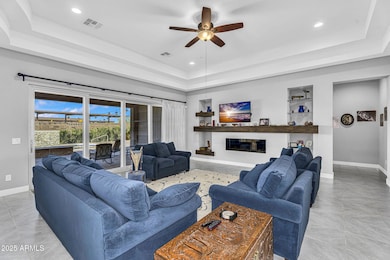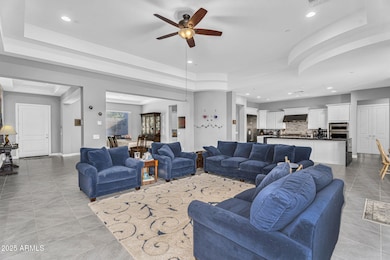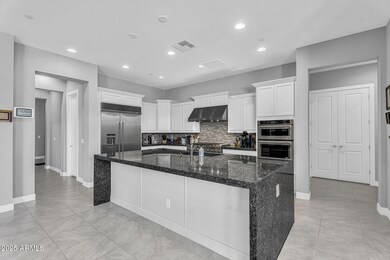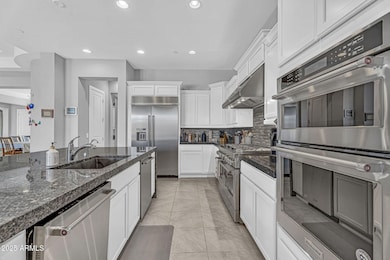
2854 E Cashman Dr Phoenix, AZ 85050
Desert View NeighborhoodEstimated payment $11,965/month
Highlights
- Fitness Center
- Heated Pool
- Contemporary Architecture
- Boulder Creek Elementary School Rated A
- Solar Power System
- 1 Fireplace
About This Home
Welcome to Sky Crossing, nestled within the exclusive gated community of Astarea! Step through the enclosed, paver-lined courtyard into an open entry. To the left, a formal dining area awaits, while straight ahead, stunning telescoping doors seamlessly blend indoor and outdoor living.
The north-facing backyard is a true retreat, featuring a sleek pool, a spacious covered patio, and a sophisticated fire pit—perfect for entertaining. Inside, tall ceilings and cool to the touch tile flooring anchors the expansive great room and gourmet kitchen, which boasts a commercial-grade KitchenAid appliance package and a massive island. Guest quarters, 2 dishwashers, multiple walk in pantry's and permanent outdoor Christmas lights are also here for upgraded touches. Luxury living at it's finest! and 2 dishwashers. Seating at a massive island welcomes diners, with yet another breakfast nook for casual meals. Next-Gen living is welcome here with an attached casita including a separate exterior entrance. Floor plan includes a 3 bedroom guest/kids wing w/bonus room, an exquisite primary bed & bath plus separate home office. This Mannington Floor plan is among the most sought after floor plans in this newer subdivision of Sky Crossing with 2 community pools and clubhouses, a gated entrance, workout facility, walking paths and a new elementary school. Moments to Desert Ridge with hundreds of shops and restaurants, the 51 and 101 freeways for easy commuting, Kierland, the Quarter and more.
Open House Schedule
-
Sunday, April 27, 20252:00 to 4:00 pm4/27/2025 2:00:00 PM +00:004/27/2025 4:00:00 PM +00:00Add to Calendar
Home Details
Home Type
- Single Family
Est. Annual Taxes
- $6,006
Year Built
- Built in 2020
Lot Details
- 0.29 Acre Lot
- Desert faces the front and back of the property
- Block Wall Fence
- Artificial Turf
HOA Fees
- $301 Monthly HOA Fees
Parking
- 3 Car Garage
Home Design
- Contemporary Architecture
- Brick Exterior Construction
- Wood Frame Construction
- Tile Roof
- Stucco
Interior Spaces
- 4,382 Sq Ft Home
- 1-Story Property
- Ceiling height of 9 feet or more
- Ceiling Fan
- 1 Fireplace
Kitchen
- Built-In Microwave
- Kitchen Island
- Granite Countertops
Flooring
- Carpet
- Tile
Bedrooms and Bathrooms
- 5 Bedrooms
- Primary Bathroom is a Full Bathroom
- 6.5 Bathrooms
- Dual Vanity Sinks in Primary Bathroom
- Bathtub With Separate Shower Stall
Eco-Friendly Details
- Solar Power System
Pool
- Heated Pool
- Spa
Schools
- Sky Crossing Elementary School
- Explorer Middle School
- Paradise Valley High School
Utilities
- Cooling Available
- Zoned Heating
- Heating System Uses Natural Gas
- Tankless Water Heater
Listing and Financial Details
- Tax Lot 4
- Assessor Parcel Number 213-01-881
Community Details
Overview
- Association fees include no fees
- Sky Crossing Association, Phone Number (602) 957-9191
- Built by Pulte
- Sky Crossing Parcel 1B Subdivision
Recreation
- Community Playground
- Fitness Center
- Community Pool
- Community Spa
- Bike Trail
Map
Home Values in the Area
Average Home Value in this Area
Tax History
| Year | Tax Paid | Tax Assessment Tax Assessment Total Assessment is a certain percentage of the fair market value that is determined by local assessors to be the total taxable value of land and additions on the property. | Land | Improvement |
|---|---|---|---|---|
| 2025 | $6,006 | $66,366 | -- | -- |
| 2024 | $5,868 | $63,206 | -- | -- |
| 2023 | $5,868 | $102,200 | $20,440 | $81,760 |
| 2022 | $5,803 | $95,250 | $19,050 | $76,200 |
| 2021 | $5,822 | $79,130 | $15,820 | $63,310 |
| 2020 | $2,203 | $32,295 | $32,295 | $0 |
Property History
| Date | Event | Price | Change | Sq Ft Price |
|---|---|---|---|---|
| 04/07/2025 04/07/25 | Price Changed | $2,000,000 | -4.8% | $456 / Sq Ft |
| 03/27/2025 03/27/25 | For Sale | $2,100,000 | -- | $479 / Sq Ft |
Deed History
| Date | Type | Sale Price | Title Company |
|---|---|---|---|
| Deed | -- | None Listed On Document | |
| Special Warranty Deed | $1,019,877 | Pgp Title Inc |
Mortgage History
| Date | Status | Loan Amount | Loan Type |
|---|---|---|---|
| Previous Owner | $110,000 | New Conventional | |
| Previous Owner | $887,917 | VA | |
| Previous Owner | $861,900 | VA |
Similar Homes in Phoenix, AZ
Source: Arizona Regional Multiple Listing Service (ARMLS)
MLS Number: 6837398
APN: 213-01-881
- 22426 N 29th Place
- 2825 E Pike St
- 22410 N 29th Place
- 2835 E Donald Dr
- 3015 E Daley Ln
- 2835 E Los Gatos Dr
- 22026 N 28th Place
- 21930 N 29th St
- 2855 E Tina Dr
- 3260 E Pike St
- 3125 E Louise Dr
- 2537 E Vista Bonita Dr
- 2510 E Knudsen Dr
- 2509 E Paraiso Dr
- 3131 E Tina Dr
- 22850 N 24th Place
- 3110 E Cat Balue Dr
- 23225 N 23rd Place
- 2250 E Deer Valley Rd Unit 6
- 22421 N 34th St
