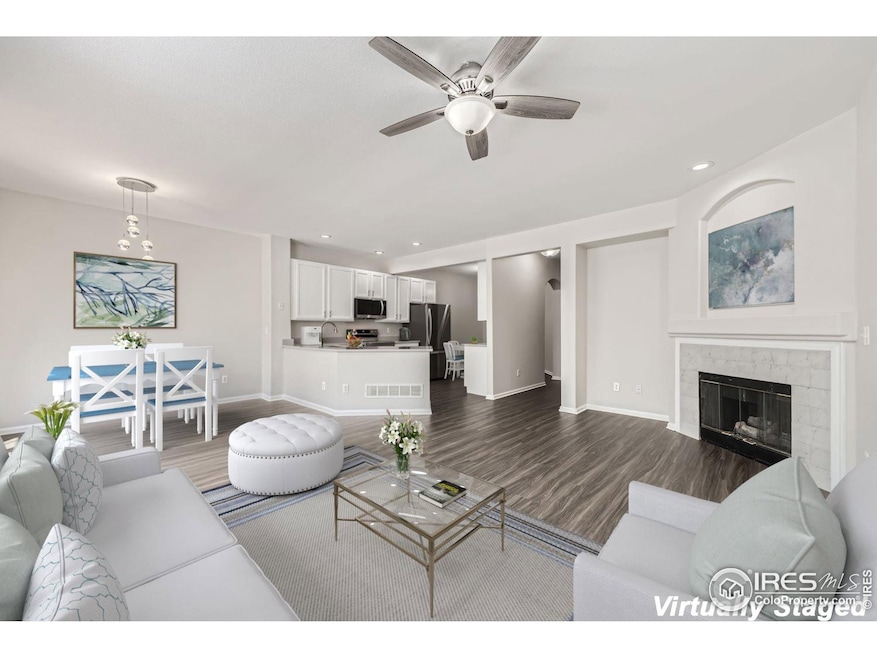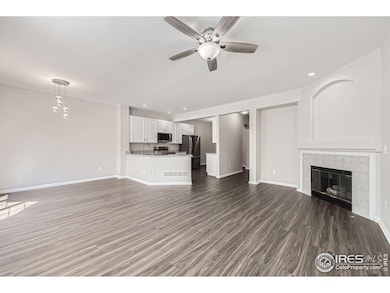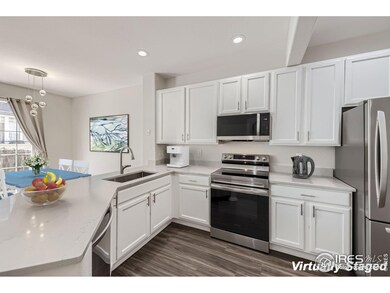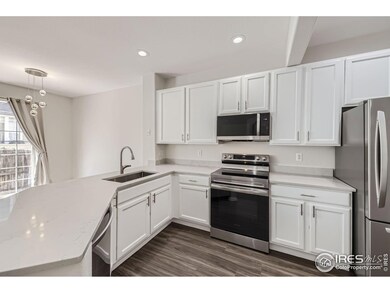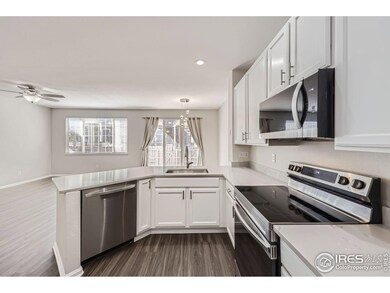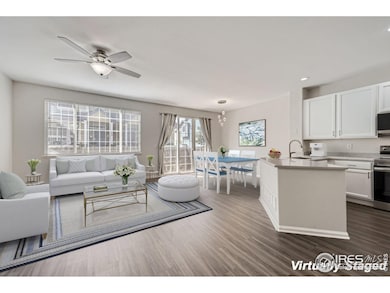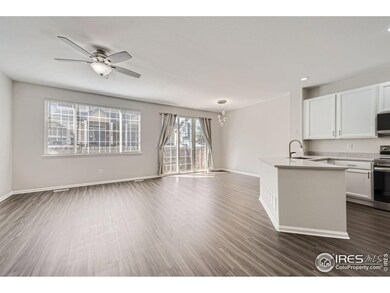
2855 Rock Creek Cir Unit 301 Superior, CO 80027
The Summit at Rock Creek NeighborhoodHighlights
- Fitness Center
- Spa
- Clubhouse
- Eldorado K-8 School Rated A
- Open Floorplan
- 5-minute walk to Community Park
About This Home
As of April 2025New Lower Price, Seller is Motivated! Come see this move-in ready, updated 3 bed/ 3 bath home with a full, unfinished basement, a fenced in backyard + 2 car attached garage. Beautiful kitchen with updates including new SS appliances, new quartz countertops, lighting, new flooring on the entire main level and in the primary bathroom. Desirable layout with 3 large bedrooms / 2 bathrooms upstairs. Primary suite is beautiful with south facing light, huge walk in closet, a soaking tub, stand alone shower and dual vanities. Full, unfinished basement adds tons of flexibility for a home gym, home office, play room, rec room, hobby space etc. Washer and Dryer included. Don't miss the beautiful community center just a few homes away with a well equipped gym, outdoor pool, hot tub and community meeting space + neighborhood has cute playground! Great location with close proximity to restaurants, grocery stores, coffee shops & miles of trails! There is so much to love about this home & it's priced to sell! Priced well below recently sold comps. Preferred lender offering a rate buydown for any qualified buyer - at no cost to the buyer! Open Saturday 12-2:00
Townhouse Details
Home Type
- Townhome
Est. Annual Taxes
- $3,506
Year Built
- Built in 1999
Lot Details
- 2,135 Sq Ft Lot
- Southern Exposure
- North Facing Home
- Partially Fenced Property
- Private Yard
HOA Fees
Parking
- 2 Car Attached Garage
- Garage Door Opener
- Driveway Level
Home Design
- Contemporary Architecture
- Wood Frame Construction
- Composition Roof
- Composition Shingle
Interior Spaces
- 1,925 Sq Ft Home
- 2-Story Property
- Open Floorplan
- Ceiling Fan
- Gas Fireplace
- Window Treatments
- Dining Room
- Radon Detector
Kitchen
- Eat-In Kitchen
- Electric Oven or Range
- Microwave
- Dishwasher
- Kitchen Island
- Disposal
Flooring
- Carpet
- Luxury Vinyl Tile
Bedrooms and Bathrooms
- 3 Bedrooms
- Walk-In Closet
- Primary Bathroom is a Full Bathroom
Laundry
- Dryer
- Washer
Unfinished Basement
- Basement Fills Entire Space Under The House
- Sump Pump
- Laundry in Basement
Pool
- Spa
Schools
- Eldorado Elementary And Middle School
- Monarch High School
Utilities
- Forced Air Heating and Cooling System
- Cable TV Available
Listing and Financial Details
- Assessor Parcel Number R0144175
Community Details
Overview
- Association fees include common amenities, trash, snow removal, ground maintenance, management, maintenance structure, hazard insurance
- Rock Creek Ranch Subdivision
Amenities
- Clubhouse
- Business Center
- Recreation Room
Recreation
- Community Playground
- Fitness Center
- Community Pool
- Park
- Hiking Trails
Map
Home Values in the Area
Average Home Value in this Area
Property History
| Date | Event | Price | Change | Sq Ft Price |
|---|---|---|---|---|
| 04/03/2025 04/03/25 | Sold | $551,000 | -3.2% | $286 / Sq Ft |
| 02/26/2025 02/26/25 | Price Changed | $569,000 | -1.0% | $296 / Sq Ft |
| 01/06/2025 01/06/25 | Price Changed | $575,000 | -2.4% | $299 / Sq Ft |
| 11/29/2024 11/29/24 | Price Changed | $589,000 | -1.7% | $306 / Sq Ft |
| 10/13/2024 10/13/24 | Price Changed | $599,000 | -1.8% | $311 / Sq Ft |
| 09/16/2024 09/16/24 | For Sale | $610,000 | +13.0% | $317 / Sq Ft |
| 12/09/2022 12/09/22 | Sold | $540,000 | 0.0% | $285 / Sq Ft |
| 11/04/2022 11/04/22 | For Sale | $540,000 | -- | $285 / Sq Ft |
Tax History
| Year | Tax Paid | Tax Assessment Tax Assessment Total Assessment is a certain percentage of the fair market value that is determined by local assessors to be the total taxable value of land and additions on the property. | Land | Improvement |
|---|---|---|---|---|
| 2024 | $3,506 | $34,304 | $6,827 | $27,477 |
| 2023 | $3,506 | $34,304 | $10,512 | $27,477 |
| 2022 | $3,455 | $33,034 | $8,938 | $24,096 |
| 2021 | $3,432 | $33,984 | $9,195 | $24,789 |
| 2020 | $3,450 | $32,833 | $6,650 | $26,183 |
| 2019 | $3,402 | $32,833 | $6,650 | $26,183 |
| 2018 | $3,135 | $29,974 | $6,696 | $23,278 |
| 2017 | $3,206 | $33,138 | $7,403 | $25,735 |
| 2016 | $2,632 | $23,808 | $6,925 | $16,883 |
| 2015 | $2,501 | $20,768 | $4,458 | $16,310 |
| 2014 | $2,261 | $20,768 | $4,458 | $16,310 |
Mortgage History
| Date | Status | Loan Amount | Loan Type |
|---|---|---|---|
| Previous Owner | $480,000 | Balloon | |
| Previous Owner | $227,944 | Adjustable Rate Mortgage/ARM | |
| Previous Owner | $190,000 | Stand Alone Refi Refinance Of Original Loan | |
| Previous Owner | $205,850 | Balloon | |
| Previous Owner | $208,000 | Unknown | |
| Previous Owner | $7,500 | Unknown | |
| Previous Owner | $222,250 | No Value Available |
Deed History
| Date | Type | Sale Price | Title Company |
|---|---|---|---|
| Special Warranty Deed | $551,000 | Fntc (Fidelity National Title) | |
| Special Warranty Deed | $540,000 | Land Title | |
| Interfamily Deed Transfer | -- | None Available | |
| Interfamily Deed Transfer | -- | Utc | |
| Interfamily Deed Transfer | -- | -- | |
| Quit Claim Deed | -- | -- | |
| Corporate Deed | $233,950 | -- |
Similar Homes in Superior, CO
Source: IRES MLS
MLS Number: 1018676
APN: 1575311-20-154
- 2855 Rock Creek Cir Unit 191
- 2855 Rock Creek Cir Unit 311
- 2855 Rock Creek Cir Unit 257
- 2855 Rock Creek Cir Unit 129
- 2855 Rock Creek Cir Unit 158
- 2937 W Yarrow Cir
- 1507 Begonia Way
- 3032 W Yarrow Cir
- 1406 Vinca Place
- 3182 Cimarron Place
- 2827 N Torreys Peak Dr
- 859 Topaz St
- 2680 Westview Way Unit 55
- 956 Shavano Peak Dr
- 2611 Westview Way
- 2630 Westview Way Unit 51
- 2317 Lakeshore Ln Unit 8
- 2643 Nicholas Way Unit 56
- 2192 Grayden Ct
- 2321 Lakeshore Ln Unit 10
