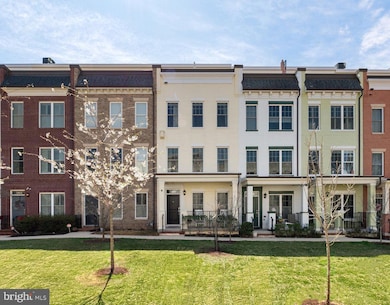
2866 Chancellor's Way NE Washington, DC 20017
Edgewood NeighborhoodEstimated payment $5,832/month
Highlights
- Rooftop Deck
- Contemporary Architecture
- Den
- City View
- Wood Flooring
- 2 Car Attached Garage
About This Home
Nestled between the iconic National Basilica, the vibrant restaurants, brew-pubs, and Metro connection of Brookland, and the rolling hills of Trinity University, the Chancellor’s Row community offers the best of city convenience and serene green surroundings. This rare stretch of 12 homes overlooks the lovely common lawn/garden!
Inside, a smart floor plan delivers FOUR bedrooms and 3.5 baths plus wide-open living-dining-kitchen space across 4 levels. The sunny South-facing kitchen is a chef's delight, featuring a bright breakfast bar and copious cabinets and counters. Every upper bedroom has a private bath and spacious closet(s), and the TOP floor retreat delivers guest suite plus media room/den with walk-out a rooftop deck with panoramic views of DC's hilly "Little Rome" - perfect for yoga, sunbathing, or lively gatherings under the stars.
Experience the best of both worlds within view or a short stroll - all with low-maintenance (and LEED-certified efficient) living at this remarkable residence!
Call us for a private tour today!
Townhouse Details
Home Type
- Townhome
Est. Annual Taxes
- $7,422
Year Built
- Built in 2013
Lot Details
- 873 Sq Ft Lot
- North Facing Home
- Property is in excellent condition
HOA Fees
- $190 Monthly HOA Fees
Parking
- 2 Car Attached Garage
- Parking Storage or Cabinetry
Property Views
- City
- Garden
Home Design
- Contemporary Architecture
- Brick Exterior Construction
- Slab Foundation
Interior Spaces
- Property has 4 Levels
- Ceiling height of 9 feet or more
- Ceiling Fan
- Recessed Lighting
- Gas Fireplace
- Den
Kitchen
- Dishwasher
- Disposal
Flooring
- Wood
- Carpet
Bedrooms and Bathrooms
- En-Suite Bathroom
Laundry
- Dryer
- Washer
Schools
- Noyes Elementary School
- Brookland Middle School
- Dunbar High School
Utilities
- Central Air
- Back Up Electric Heat Pump System
- Underground Utilities
- Electric Water Heater
Additional Features
- Energy-Efficient Windows
- Rooftop Deck
- Urban Location
Listing and Financial Details
- Tax Lot 976
- Assessor Parcel Number 3648//0976
Community Details
Overview
- Association fees include trash, lawn maintenance
- Built by EYA
- Brookland Subdivision, Dupont Floorplan
Pet Policy
- Pets Allowed
Map
Home Values in the Area
Average Home Value in this Area
Tax History
| Year | Tax Paid | Tax Assessment Tax Assessment Total Assessment is a certain percentage of the fair market value that is determined by local assessors to be the total taxable value of land and additions on the property. | Land | Improvement |
|---|---|---|---|---|
| 2024 | $7,422 | $975,390 | $414,800 | $560,590 |
| 2023 | $7,136 | $938,250 | $401,130 | $537,120 |
| 2022 | $6,732 | $884,490 | $373,790 | $510,700 |
| 2021 | $6,528 | $857,650 | $368,270 | $489,380 |
| 2020 | $6,454 | $835,020 | $361,250 | $473,770 |
| 2019 | $6,422 | $830,400 | $346,480 | $483,920 |
| 2018 | $6,279 | $812,110 | $0 | $0 |
| 2017 | $6,423 | $828,150 | $0 | $0 |
| 2016 | $5,882 | $773,300 | $0 | $0 |
| 2015 | $5,350 | $700,840 | $0 | $0 |
| 2014 | $3,605 | $638,090 | $0 | $0 |
Property History
| Date | Event | Price | Change | Sq Ft Price |
|---|---|---|---|---|
| 03/31/2025 03/31/25 | Pending | -- | -- | -- |
| 03/27/2025 03/27/25 | For Sale | $899,900 | -- | $472 / Sq Ft |
Deed History
| Date | Type | Sale Price | Title Company |
|---|---|---|---|
| Deed | -- | -- |
Mortgage History
| Date | Status | Loan Amount | Loan Type |
|---|---|---|---|
| Open | $338,000 | New Conventional | |
| Closed | $338,000 | New Conventional |
Similar Homes in Washington, DC
Source: Bright MLS
MLS Number: DCDC2192204
APN: 3648-0976
- 2842 Chancellors Way NE
- 2866 Chancellor's Way NE
- 2821 5th St NE
- 2809 4th St NE
- 515 Franklin St NE
- 2811 6th St NE
- 517 Montana Ave NE Unit 4
- 517 Montana Ave NE Unit 104
- 412 Evarts St NE Unit 3
- 437 Holmwood Dr NE
- 441 Holmwood Dr NE
- 2923 Chancellor's Way NE
- 461 Altezza Dr NE
- 453 Altezza Dr NE
- 458 Altezza Dr NE
- 421 Evarts St NE Unit 3
- 638 Franklin St NE Unit 1
- 466 Altezza Dr NE
- 2615 4th St NE Unit 306
- 2615 4th St NE Unit 201






