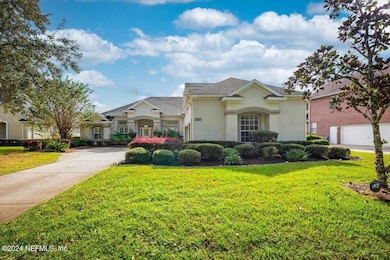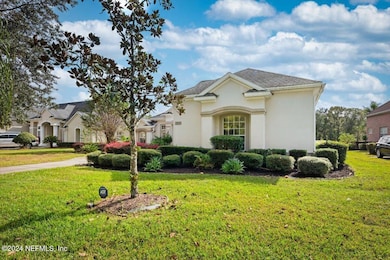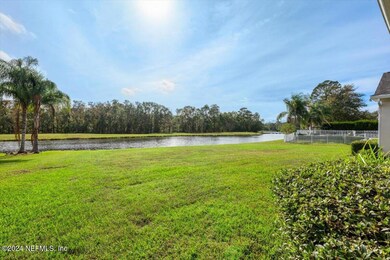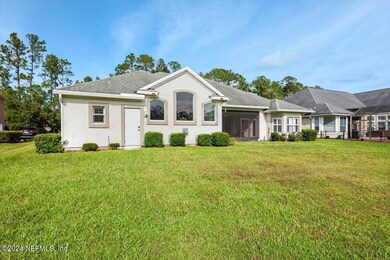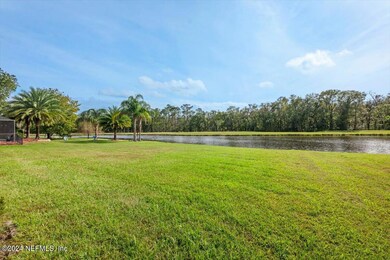
2866 Country Club Blvd Orange Park, FL 32073
Highlights
- Fitness Center
- Views of Preserve
- Open Floorplan
- Gated with Attendant
- Waterfront
- Clubhouse
About This Home
As of April 2025Experience Luxury Living in the Prestigious Country Club of Orange Park! Nestled within a secure, guard-gated community, this beautifully updated 3,453 sq. ft. home offers 5 bedrooms, an office, and 5 baths, with only one expansive bedroom upstairs. The elegant master suite includes a peaceful sitting area overlooking the serene lake. The chef's kitchen is a dream, featuring stunning granite countertops, tall cabinets, and an open flow into the grand living room, complete with a cozy fireplace. High ceilings, crown molding, plantation shutters, California closets, and elegant tile flooring throughout (with laminate upstairs) add to the home's sophistication. An oversized 3-car garage provides ample storage, while the screened porch offers the perfect space to relax or entertain with breathtaking lake views and a spacious backyard. Enjoy resort-style community amenities, including a pool, jogging paths, a playground, tennis courts, and more. This exceptional home is move-in readyschedule your private tour today!
Home Details
Home Type
- Single Family
Est. Annual Taxes
- $7,899
Year Built
- Built in 2000 | Remodeled
Lot Details
- 0.37 Acre Lot
- Waterfront
- Property fronts a private road
HOA Fees
- $133 Monthly HOA Fees
Parking
- 3 Car Attached Garage
Home Design
- Contemporary Architecture
- Shingle Roof
Interior Spaces
- 3,453 Sq Ft Home
- 2-Story Property
- Open Floorplan
- Built-In Features
- Vaulted Ceiling
- Ceiling Fan
- Gas Fireplace
- Screened Porch
- Views of Preserve
- Fire and Smoke Detector
Kitchen
- Breakfast Area or Nook
- Breakfast Bar
- Gas Range
- Microwave
- Dishwasher
- Kitchen Island
- Disposal
Flooring
- Laminate
- Tile
Bedrooms and Bathrooms
- 5 Bedrooms
- Split Bedroom Floorplan
- Dual Closets
- Bathtub With Separate Shower Stall
Laundry
- Laundry on lower level
- Washer and Electric Dryer Hookup
Utilities
- Central Heating and Cooling System
- Natural Gas Connected
- Gas Water Heater
Listing and Financial Details
- Assessor Parcel Number 02042500881431445
Community Details
Overview
- Association fees include ground maintenance, security
- Country Club Of Op Subdivision
- On-Site Maintenance
Recreation
- Tennis Courts
- Community Playground
- Fitness Center
- Children's Pool
- Park
- Jogging Path
Additional Features
- Clubhouse
- Gated with Attendant
Map
Home Values in the Area
Average Home Value in this Area
Property History
| Date | Event | Price | Change | Sq Ft Price |
|---|---|---|---|---|
| 04/23/2025 04/23/25 | Sold | $620,000 | -2.5% | $180 / Sq Ft |
| 03/17/2025 03/17/25 | Pending | -- | -- | -- |
| 03/05/2025 03/05/25 | Off Market | $635,999 | -- | -- |
| 03/03/2025 03/03/25 | Price Changed | $635,999 | 0.0% | $184 / Sq Ft |
| 03/03/2025 03/03/25 | For Sale | $635,999 | -0.3% | $184 / Sq Ft |
| 02/07/2025 02/07/25 | Price Changed | $637,999 | -0.2% | $185 / Sq Ft |
| 11/22/2024 11/22/24 | For Sale | $639,000 | +25.5% | $185 / Sq Ft |
| 12/17/2023 12/17/23 | Off Market | $509,000 | -- | -- |
| 09/27/2021 09/27/21 | Sold | $509,000 | +2.0% | $147 / Sq Ft |
| 09/05/2021 09/05/21 | Pending | -- | -- | -- |
| 08/23/2021 08/23/21 | For Sale | $499,000 | -- | $145 / Sq Ft |
Tax History
| Year | Tax Paid | Tax Assessment Tax Assessment Total Assessment is a certain percentage of the fair market value that is determined by local assessors to be the total taxable value of land and additions on the property. | Land | Improvement |
|---|---|---|---|---|
| 2024 | $7,899 | $515,447 | $65,000 | $450,447 |
| 2023 | $7,899 | $505,165 | $65,000 | $440,165 |
| 2022 | $7,048 | $449,334 | $50,000 | $399,334 |
| 2021 | $5,193 | $357,827 | $50,000 | $307,827 |
| 2020 | $5,303 | $333,567 | $70,000 | $263,567 |
| 2019 | $5,164 | $320,847 | $80,000 | $240,847 |
| 2018 | $4,744 | $311,757 | $0 | $0 |
| 2017 | $4,645 | $299,362 | $0 | $0 |
| 2016 | $4,521 | $284,458 | $0 | $0 |
| 2015 | $3,667 | $259,637 | $0 | $0 |
| 2014 | $3,577 | $257,576 | $0 | $0 |
Mortgage History
| Date | Status | Loan Amount | Loan Type |
|---|---|---|---|
| Previous Owner | $2,000,000 | Construction | |
| Previous Owner | $320,000 | New Conventional | |
| Previous Owner | $360,000 | Unknown | |
| Previous Owner | $27,500 | Unknown | |
| Previous Owner | $280,000 | Unknown | |
| Previous Owner | $253,600 | Purchase Money Mortgage |
Deed History
| Date | Type | Sale Price | Title Company |
|---|---|---|---|
| Warranty Deed | -- | None Listed On Document | |
| Warranty Deed | -- | None Listed On Document | |
| Warranty Deed | $509,000 | Attorney | |
| Warranty Deed | $317,000 | Associated Land Title Group |
Similar Homes in Orange Park, FL
Source: realMLS (Northeast Florida Multiple Listing Service)
MLS Number: 2057841
APN: 02-04-25-008814-314-45
- 541 Golden Links Dr
- 533 Golden Links Dr
- 530 Golden Links Dr
- 770 Westminster Dr
- 3134 Country Club Blvd
- 526 Oakmont Dr
- 636 Wyndham Ct
- 2680 Country Club Blvd
- 2674 Country Club Blvd
- 506 Berkshire Ct
- 514 Sugar Grove Place
- 8684 Bishopswood Dr
- 8666 Bishopswood Dr
- 560 Aquarius Concourse
- 414 Capricorn Ln
- 7027 Beechfern Ln S
- 2425 Watermill Dr
- 432 Neptune Rd
- 2395 Watermill Dr
- 8613 Beechfern Ln E

