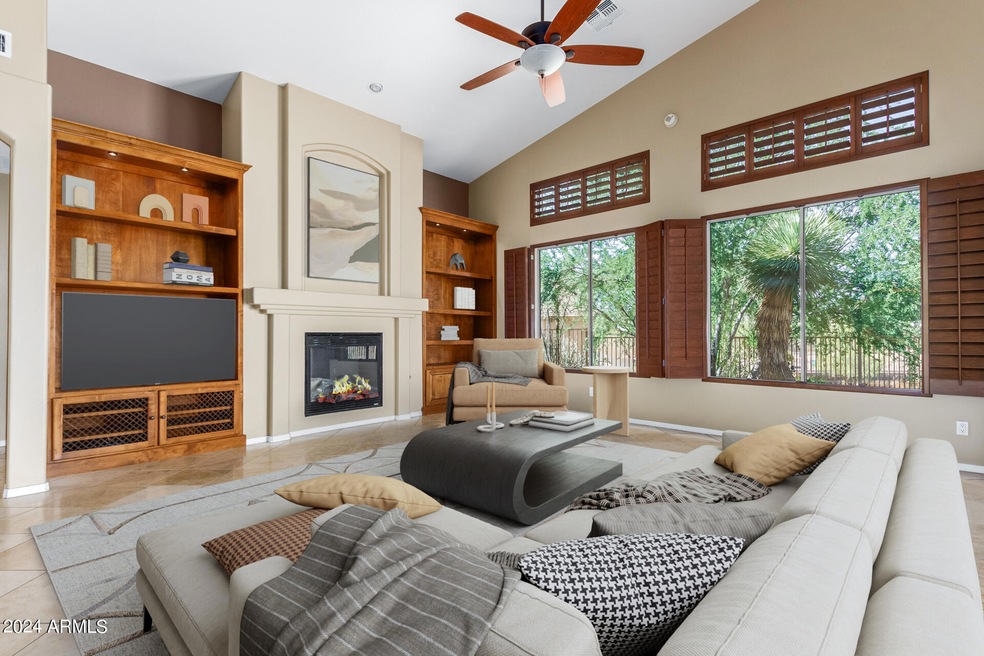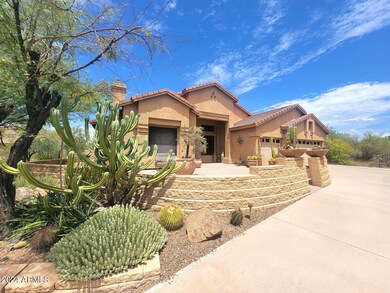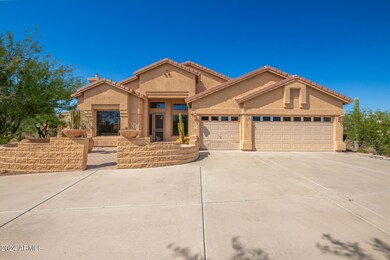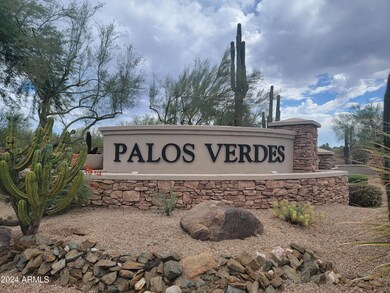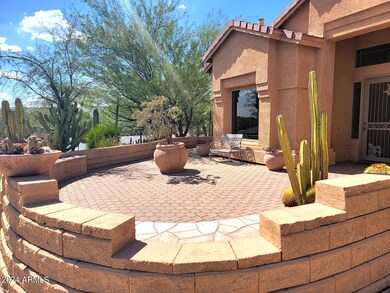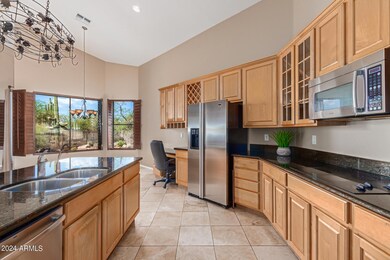
28701 N 61st St Cave Creek, AZ 85331
Boulders NeighborhoodHighlights
- Gated Community
- Fireplace in Primary Bedroom
- Corner Lot
- Sonoran Trails Middle School Rated A-
- Vaulted Ceiling
- Covered patio or porch
About This Home
As of October 2024Best Value & Priced home North of the 101 near the edge of Scottsdale & Phoenix with a 3-car garage. Nestled within the gated and highly desired Estates at Palos Verdes, this exceptional 4-bedroom residence sits on a large, .57-acre lot, offering a serene backdrop of native desert views from an expansive covered patio. The beautiful curb appeal of this elevated lot captivates, hinting at the elegance within. Soaring ceilings in the expansive great room flow seamlessly into the open kitchen. High ceilings in all secondary rooms amplify the sense of space, while three fireplaces throughout the home add a cozy, traditional ambiance. Shared spaces feature large-scale travertine tile laid diagonally, while beautiful floors in all bedrooms ensure warm but carpet-free living. The huge primary suite is a true retreat, complete with its own fireplace, granite counters and a spacious walk-in shower.
Step outside to the large covered patio, where you can enjoy natural desert views and a built-in barbeque, perfect for entertaining.
Experience the perfect blend of luxury, comfort, and style in this remarkable residence at the Estates at Palos Verdes. Your dream home awaits!
Home Details
Home Type
- Single Family
Est. Annual Taxes
- $1,996
Year Built
- Built in 2002
Lot Details
- 0.56 Acre Lot
- Desert faces the front and back of the property
- Wrought Iron Fence
- Block Wall Fence
- Corner Lot
- Front Yard Sprinklers
HOA Fees
- $103 Monthly HOA Fees
Parking
- 3 Car Garage
- Side or Rear Entrance to Parking
- Garage Door Opener
Home Design
- Wood Frame Construction
- Tile Roof
- Stucco
Interior Spaces
- 2,988 Sq Ft Home
- 1-Story Property
- Vaulted Ceiling
- Ceiling Fan
- Family Room with Fireplace
- 3 Fireplaces
- Living Room with Fireplace
- Tile Flooring
Kitchen
- Eat-In Kitchen
- Breakfast Bar
- Built-In Microwave
- Kitchen Island
Bedrooms and Bathrooms
- 4 Bedrooms
- Fireplace in Primary Bedroom
- Primary Bathroom is a Full Bathroom
- 3 Bathrooms
- Dual Vanity Sinks in Primary Bathroom
Outdoor Features
- Covered patio or porch
Schools
- Desert Sun Academy Elementary School
- Sonoran Trails Middle School
- Cactus Shadows High School
Utilities
- Refrigerated Cooling System
- Heating System Uses Natural Gas
- High Speed Internet
- Cable TV Available
Listing and Financial Details
- Tax Lot 59
- Assessor Parcel Number 211-44-350
Community Details
Overview
- Association fees include ground maintenance
- Estates At Palos Ver Association, Phone Number (480) 948-5860
- Estates At Palos Verdes Subdivision
Security
- Gated Community
Map
Home Values in the Area
Average Home Value in this Area
Property History
| Date | Event | Price | Change | Sq Ft Price |
|---|---|---|---|---|
| 10/21/2024 10/21/24 | Sold | $855,000 | -2.3% | $286 / Sq Ft |
| 09/28/2024 09/28/24 | Pending | -- | -- | -- |
| 09/24/2024 09/24/24 | Price Changed | $875,000 | -2.7% | $293 / Sq Ft |
| 09/16/2024 09/16/24 | Price Changed | $899,000 | -2.8% | $301 / Sq Ft |
| 09/13/2024 09/13/24 | Price Changed | $925,000 | -2.5% | $310 / Sq Ft |
| 09/04/2024 09/04/24 | Price Changed | $949,000 | -2.7% | $318 / Sq Ft |
| 08/26/2024 08/26/24 | Price Changed | $975,000 | -2.3% | $326 / Sq Ft |
| 08/02/2024 08/02/24 | For Sale | $998,000 | -- | $334 / Sq Ft |
Tax History
| Year | Tax Paid | Tax Assessment Tax Assessment Total Assessment is a certain percentage of the fair market value that is determined by local assessors to be the total taxable value of land and additions on the property. | Land | Improvement |
|---|---|---|---|---|
| 2025 | $2,086 | $55,162 | -- | -- |
| 2024 | $1,996 | $52,535 | -- | -- |
| 2023 | $1,996 | $62,610 | $12,520 | $50,090 |
| 2022 | $1,956 | $47,980 | $9,590 | $38,390 |
| 2021 | $2,195 | $46,480 | $9,290 | $37,190 |
| 2020 | $2,164 | $43,570 | $8,710 | $34,860 |
| 2019 | $2,098 | $41,550 | $8,310 | $33,240 |
| 2018 | $2,020 | $44,930 | $8,980 | $35,950 |
| 2017 | $1,947 | $43,480 | $8,690 | $34,790 |
| 2016 | $1,936 | $42,630 | $8,520 | $34,110 |
| 2015 | $1,832 | $40,610 | $8,120 | $32,490 |
Mortgage History
| Date | Status | Loan Amount | Loan Type |
|---|---|---|---|
| Open | $350,000 | New Conventional | |
| Previous Owner | $350,000 | New Conventional | |
| Previous Owner | $325,000 | New Conventional | |
| Previous Owner | $269,000 | Adjustable Rate Mortgage/ARM | |
| Previous Owner | $250,000 | Adjustable Rate Mortgage/ARM | |
| Previous Owner | $230,000 | New Conventional | |
| Previous Owner | $229,400 | New Conventional | |
| Previous Owner | $225,600 | Unknown | |
| Previous Owner | $225,000 | New Conventional | |
| Previous Owner | $200,000 | Stand Alone Refi Refinance Of Original Loan | |
| Previous Owner | $450,000 | Stand Alone Refi Refinance Of Original Loan | |
| Previous Owner | $86,250 | Credit Line Revolving | |
| Previous Owner | $460,000 | New Conventional | |
| Previous Owner | $460,000 | New Conventional | |
| Previous Owner | $80,000 | Credit Line Revolving | |
| Previous Owner | $320,000 | Unknown | |
| Previous Owner | $10,000 | Unknown | |
| Previous Owner | $291,100 | New Conventional | |
| Closed | $96,200 | No Value Available |
Deed History
| Date | Type | Sale Price | Title Company |
|---|---|---|---|
| Warranty Deed | $855,000 | Chicago Title Agency | |
| Interfamily Deed Transfer | -- | Pioneer Title Agency Inc | |
| Interfamily Deed Transfer | -- | Title Agency Inc | |
| Interfamily Deed Transfer | -- | Great American Title Agency | |
| Warranty Deed | $750,000 | North American Title Company | |
| Interfamily Deed Transfer | -- | None Available | |
| Interfamily Deed Transfer | -- | None Available | |
| Interfamily Deed Transfer | -- | -- | |
| Interfamily Deed Transfer | -- | -- | |
| Warranty Deed | $575,000 | Tsa Title Agency | |
| Interfamily Deed Transfer | -- | Tsa Title Agency | |
| Special Warranty Deed | $363,915 | Stewart Title & Trust | |
| Special Warranty Deed | -- | Stewart Title & Trust |
Similar Homes in Cave Creek, AZ
Source: Arizona Regional Multiple Listing Service (ARMLS)
MLS Number: 6740186
APN: 211-44-350
- 6009 E Dale Ln
- 6311 E Skinner Dr
- 5911 E Peak View Rd
- 28421 N 59th Way
- 28243 N 58th St
- 28602 N 58th St
- 6534 E Running Deer Trail
- 6611 E Peak View Rd
- 28404 N 67th St
- 29441 N 64th St
- 6486 E Oberlin Way
- 6672 E Horned Owl Trail Unit III
- 6240 E Ironwood Dr
- 5638 E Skinner Dr
- 6626 E Oberlin Way
- 5616 E Desert Vista Trail
- 6450 E Bent Tree Dr
- 29472 N 67th Way
- 30020 N 63rd St
- 27799 N 67th Way
