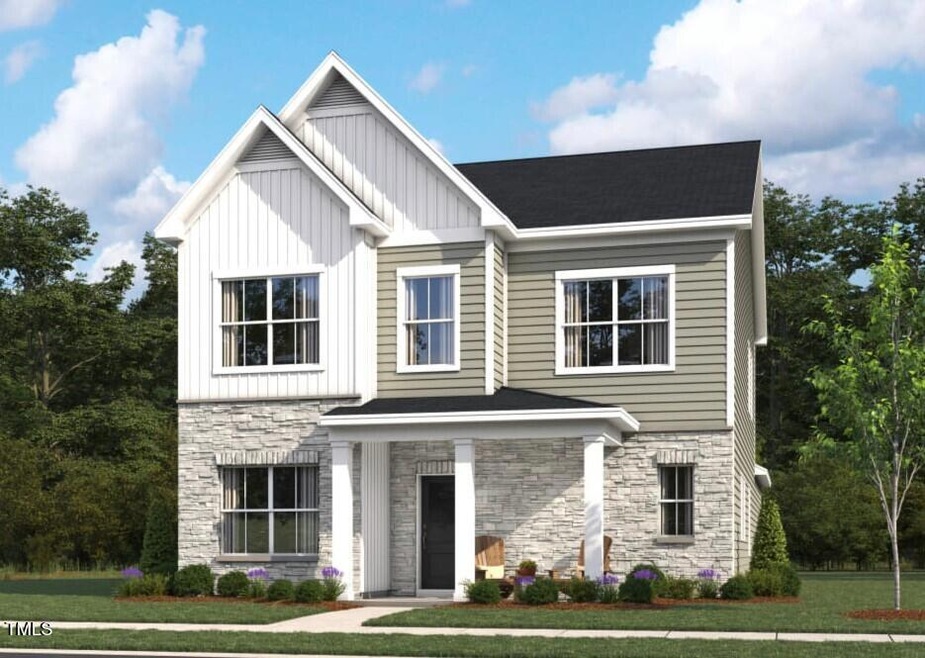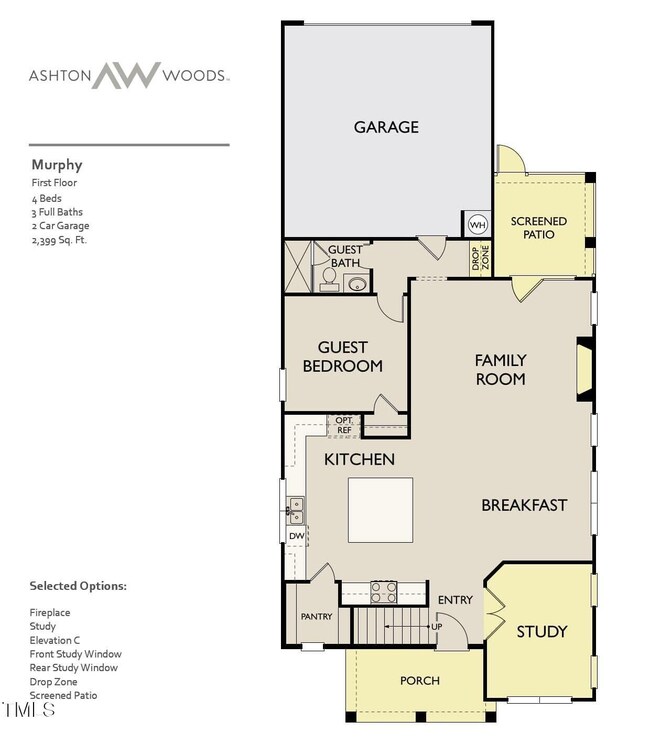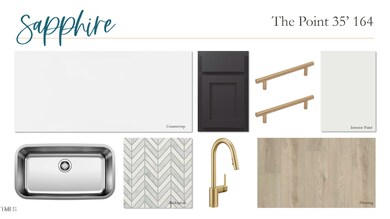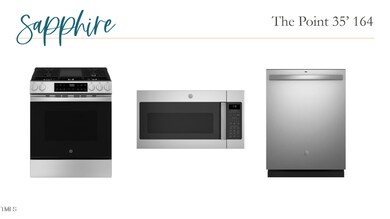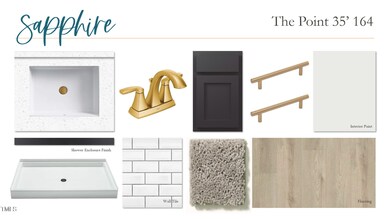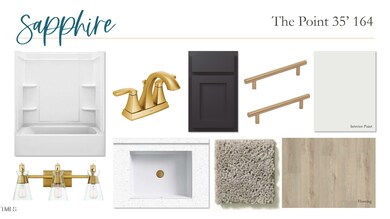
2876 Quarry Rd Unit 164 Rolesville, NC 27571
Estimated payment $3,134/month
Highlights
- Community Cabanas
- Under Construction
- Open Floorplan
- Fitness Center
- Fishing
- Clubhouse
About This Home
*NOW OPEN* The Point by Ashton Woods! This brand new amenity-rich community is located 1 mile from the charming downtown Rolesville!
The model floorplan, the Murphy, features a first floor study, guest suite, and spacious kitchen with tons of cabinet space! Enjoy the navy cabinets, quartz countertops, and gold finishes. Luxury vinyl plank throughout your first floor and on your stairs! The 2nd floor offers flexible loft, a large primary bedroom with walk in shower, and two secondary bedrooms with a hall bathroom.
Our amenity rich community offers homeowners a resort style pool with splash pad and water slide, a clubhouse with fitness center, activity lawns, grilling patio, dog park, playgrounds, almost 3 miles of paved trails, and more.
Schedule your appointment today to find your new home!
Home Details
Home Type
- Single Family
Year Built
- Built in 2025 | Under Construction
Lot Details
- 5,227 Sq Ft Lot
- Property fronts a private road
- Landscaped
- Front Yard
HOA Fees
- $52 Monthly HOA Fees
Parking
- 2 Car Attached Garage
- Rear-Facing Garage
- Garage Door Opener
- Private Driveway
- 2 Open Parking Spaces
Home Design
- Home is estimated to be completed on 5/30/25
- Traditional Architecture
- Slab Foundation
- Frame Construction
- Blown-In Insulation
- Batts Insulation
- Asphalt Roof
- Vinyl Siding
Interior Spaces
- 2,386 Sq Ft Home
- 2-Story Property
- Open Floorplan
- Smooth Ceilings
- Family Room
- Breakfast Room
- Loft
- Screened Porch
- Scuttle Attic Hole
Kitchen
- Oven
- Gas Range
- Microwave
- Plumbed For Ice Maker
- Dishwasher
- Kitchen Island
- Quartz Countertops
- Disposal
Flooring
- Carpet
- Luxury Vinyl Tile
Bedrooms and Bathrooms
- 4 Bedrooms
- Walk-In Closet
- 3 Full Bathrooms
- Double Vanity
- Private Water Closet
- Bathtub with Shower
- Walk-in Shower
Laundry
- Laundry Room
- Laundry on upper level
Home Security
- Carbon Monoxide Detectors
- Fire and Smoke Detector
Pool
- In Ground Pool
Schools
- Rolesville Elementary And Middle School
- Rolesville High School
Utilities
- Forced Air Zoned Heating and Cooling System
- Heating System Uses Natural Gas
- Vented Exhaust Fan
- Natural Gas Connected
- Water Heater
- Septic System
- Cable TV Available
Listing and Financial Details
- Assessor Parcel Number The Point Lot 164
Community Details
Overview
- Charleston Management Association, Phone Number (919) 847-3003
- Built by Ashton Woods Homes
- The Point Subdivision, Murphy Floorplan
- Pond Year Round
Amenities
- Picnic Area
- Clubhouse
- Recreation Room
Recreation
- Community Playground
- Fitness Center
- Community Cabanas
- Community Pool
- Fishing
- Dog Park
- Jogging Path
- Trails
Map
Home Values in the Area
Average Home Value in this Area
Property History
| Date | Event | Price | Change | Sq Ft Price |
|---|---|---|---|---|
| 03/16/2025 03/16/25 | Pending | -- | -- | -- |
| 03/16/2025 03/16/25 | For Sale | $468,320 | -- | $196 / Sq Ft |
Similar Homes in the area
Source: Doorify MLS
MLS Number: 10082724
- 269 Marvel Dr Unit 138
- 1137 Solace Way
- 273 Marvel Dr Unit 139
- 1145 Solace Way
- 1153 Solace Way
- 265 Marvel Dr Unit 137
- 1157 Solace Way
- 253 Marvel Dr Unit 134
- 1161 Solace Way
- 1124 Solace Way
- 1165 Solace Way
- 1148 Solace Way
- 1152 Solace Way
- 1156 Solace Way
- 705 Compeer Way Unit 31
- 709 Compeer Way Unit 32
- 704 Compeer Way Unit 28
- 540 Jocund St Unit 17
- 708 Compeer Way Unit 27
- 552 Jocund St Unit 14
