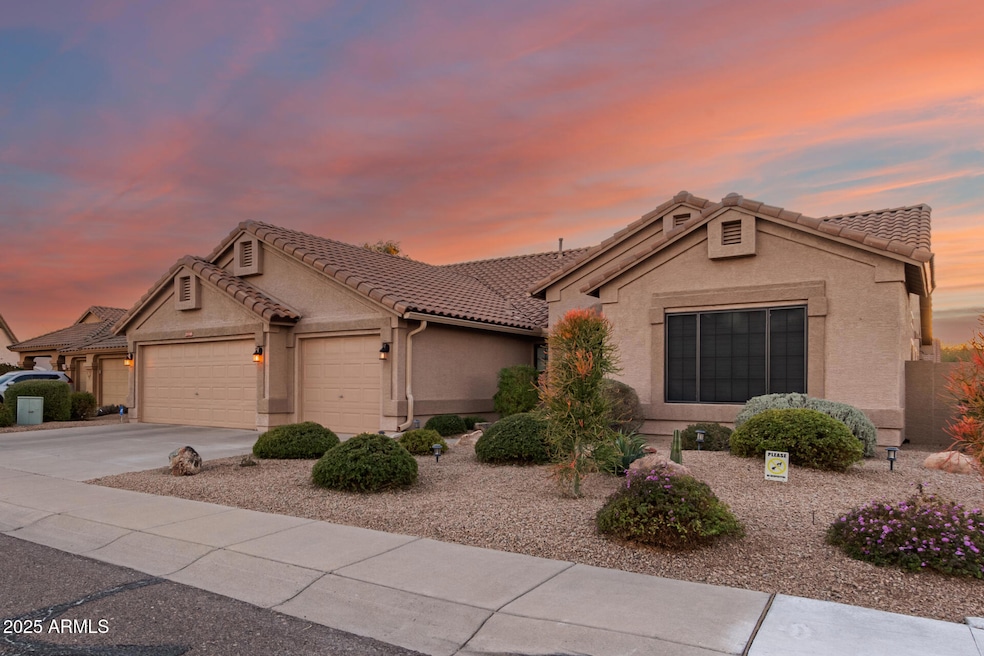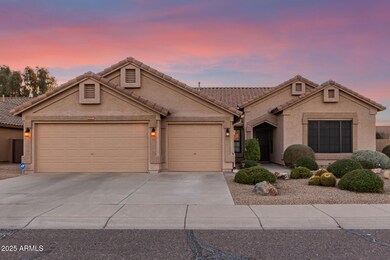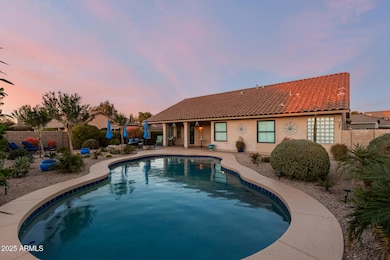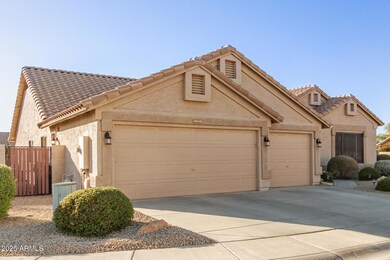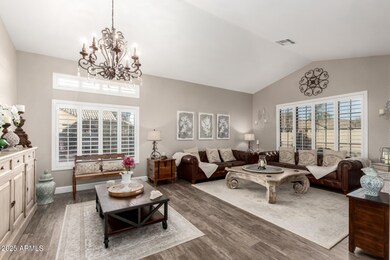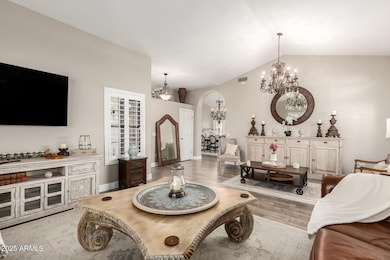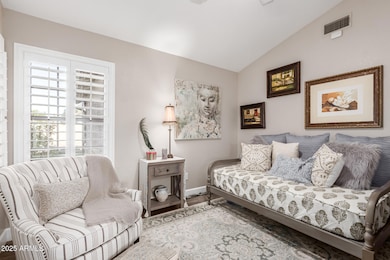
28840 N 46th St Cave Creek, AZ 85331
Desert View NeighborhoodHighlights
- Private Pool
- Vaulted Ceiling
- Granite Countertops
- Desert Willow Elementary School Rated A-
- Corner Lot
- Eat-In Kitchen
About This Home
As of March 2025This stunning 3-bed, 2-bath corner lot home is a true gem, showcasing exceptional care and thoughtful design. Every detail has been meticulously maintained, offering a move-in-ready experience.
Inside, soaring vaulted ceilings, rich tile flooring, plantation shutters, and a neutral color palette create a warm, inviting ambiance. The spacious living and dining areas flow effortlessly, perfect for entertaining or family gatherings.
The stylish eat-in kitchen features granite countertops, shaker cabinets, a tile backsplash, recessed lighting, and a pantry. A central island adds prep space, while a chic chandelier brightens the breakfast nook. The serene main bedroom is a true retreat, with elegant double doors leading to a luxurious ensuite bathroom. Here, you'll find dual sinks, a sit-down shower, a sleek barn door, and a dream-worthy, full-room-sized walk-in closet. This expansive space is not only perfect for wardrobe enthusiasts but also offers incredible versatility. If a large closet isn't needed, it has the potential to be converted into an office, nursery, or even a fourth bedroom, tailoring the space to your unique lifestyle.
Step outside to the resort-style backyard, where no detail has been spared. A relaxing covered patio provides the perfect spot for outdoor lounging, while the stone seating area invites intimate gatherings. Vibrant landscaping adds beauty and serenity, and the sparkling swimming pool completes this entertainer's dream.
With its exceptional care, timeless elegance, and versatile features, this home truly stands out as a rare opportunity to enjoy comfort, style, and flexibility.
Home Details
Home Type
- Single Family
Est. Annual Taxes
- $2,294
Year Built
- Built in 1998
Lot Details
- 9,151 Sq Ft Lot
- Desert faces the front and back of the property
- Block Wall Fence
- Corner Lot
- Front and Back Yard Sprinklers
HOA Fees
- $33 Monthly HOA Fees
Parking
- 3 Car Garage
Home Design
- Wood Frame Construction
- Tile Roof
- Stucco
Interior Spaces
- 2,227 Sq Ft Home
- 1-Story Property
- Vaulted Ceiling
- Ceiling Fan
- Double Pane Windows
- Tile Flooring
Kitchen
- Eat-In Kitchen
- Breakfast Bar
- Built-In Microwave
- Kitchen Island
- Granite Countertops
Bedrooms and Bathrooms
- 3 Bedrooms
- 2 Bathrooms
- Dual Vanity Sinks in Primary Bathroom
Schools
- Desert Willow Elementary School
- Sonoran Trails Middle School
- Cactus Shadows High School
Utilities
- Cooling Available
- Heating System Uses Natural Gas
- High Speed Internet
- Cable TV Available
Additional Features
- No Interior Steps
- Private Pool
Community Details
- Association fees include ground maintenance, street maintenance
- Tatum Ranch HOA, Phone Number (480) 473-1763
- Built by Ryland Homes
- Tatum Ranch Parcel 43A Subdivision, Prescott Floorplan
Listing and Financial Details
- Tax Lot 101
- Assessor Parcel Number 211-40-109
Map
Home Values in the Area
Average Home Value in this Area
Property History
| Date | Event | Price | Change | Sq Ft Price |
|---|---|---|---|---|
| 03/27/2025 03/27/25 | Sold | $855,000 | -2.3% | $384 / Sq Ft |
| 02/27/2025 02/27/25 | Pending | -- | -- | -- |
| 01/22/2025 01/22/25 | For Sale | $875,000 | +112.9% | $393 / Sq Ft |
| 12/12/2016 12/12/16 | Sold | $411,000 | -0.9% | $185 / Sq Ft |
| 11/18/2016 11/18/16 | Pending | -- | -- | -- |
| 11/11/2016 11/11/16 | Price Changed | $414,900 | -0.2% | $186 / Sq Ft |
| 10/18/2016 10/18/16 | For Sale | $415,900 | -- | $187 / Sq Ft |
Tax History
| Year | Tax Paid | Tax Assessment Tax Assessment Total Assessment is a certain percentage of the fair market value that is determined by local assessors to be the total taxable value of land and additions on the property. | Land | Improvement |
|---|---|---|---|---|
| 2025 | $2,294 | $39,810 | -- | -- |
| 2024 | $2,199 | $37,914 | -- | -- |
| 2023 | $2,199 | $54,560 | $10,910 | $43,650 |
| 2022 | $2,138 | $40,820 | $8,160 | $32,660 |
| 2021 | $2,278 | $38,480 | $7,690 | $30,790 |
| 2020 | $2,226 | $34,650 | $6,930 | $27,720 |
| 2019 | $2,147 | $34,550 | $6,910 | $27,640 |
| 2018 | $2,063 | $33,150 | $6,630 | $26,520 |
| 2017 | $1,987 | $31,120 | $6,220 | $24,900 |
| 2016 | $1,954 | $30,210 | $6,040 | $24,170 |
| 2015 | $2,021 | $28,670 | $5,734 | $22,936 |
Mortgage History
| Date | Status | Loan Amount | Loan Type |
|---|---|---|---|
| Previous Owner | $100,000 | Credit Line Revolving | |
| Previous Owner | $256,000 | Purchase Money Mortgage | |
| Previous Owner | $350,000 | Stand Alone Refi Refinance Of Original Loan | |
| Previous Owner | $1,650,000 | Unknown | |
| Previous Owner | $268,530 | New Conventional | |
| Previous Owner | $78,748 | Credit Line Revolving | |
| Previous Owner | $175,000 | Unknown | |
| Previous Owner | $170,500 | New Conventional | |
| Previous Owner | $187,200 | VA |
Deed History
| Date | Type | Sale Price | Title Company |
|---|---|---|---|
| Warranty Deed | $855,000 | Wfg National Title Insurance C | |
| Interfamily Deed Transfer | -- | None Available | |
| Cash Sale Deed | $411,000 | Pioneer Title Agency Inc | |
| Warranty Deed | $320,000 | North American Title Company | |
| Cash Sale Deed | $293,000 | North American Title Company | |
| Warranty Deed | $237,500 | First American Title Ins Co | |
| Warranty Deed | $138,536 | Transnation Title Ins Co |
Similar Homes in Cave Creek, AZ
Source: Arizona Regional Multiple Listing Service (ARMLS)
MLS Number: 6808625
APN: 211-40-109
- 4556 E Madre Del Oro Dr
- 4536 E Via Dona Rd
- 4516 E Madre Del Oro Dr
- 4637 E Fernwood Ct
- 4508 E Fernwood Ct
- 28802 N 45th St
- 4441 E Via Dona Rd
- 4803 E Barwick Dr
- 4815 E Fernwood Ct
- 29023 N 48th Ct
- 28426 N 46th Place
- 65XXX N Juans Canyon (Fs 1094) Rd
- 4733 E Morning Vista Ln
- 29241 N 46th St
- 4735 E Melanie Dr
- 4238 E Hunter Ct
- 4944 E Dale Ln
- 4967 E Roy Rogers Rd
- 29227 N 44th St
- 4722 E Casey Ln
