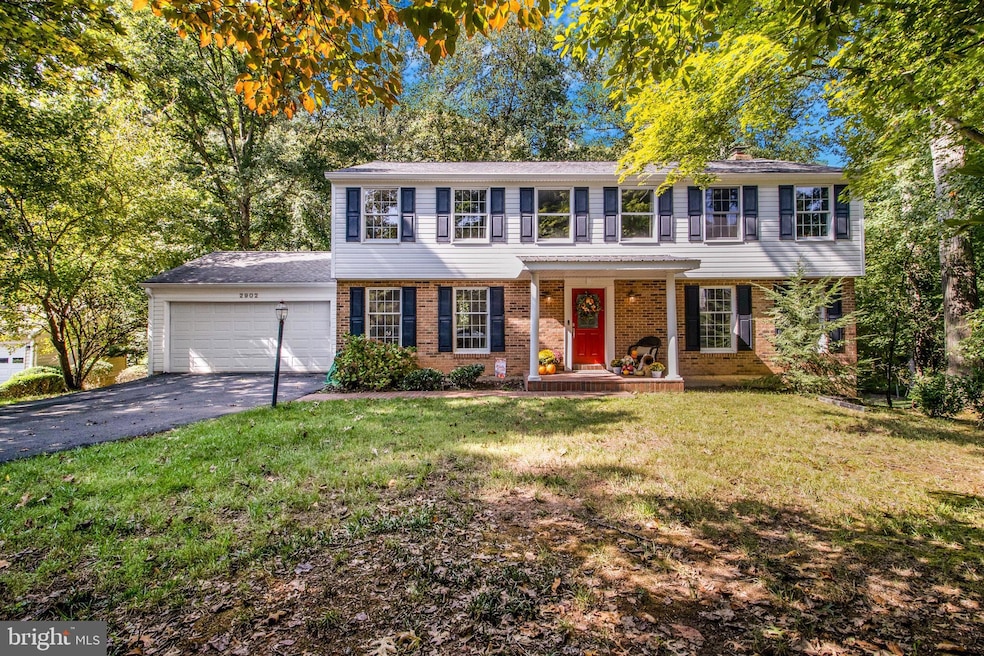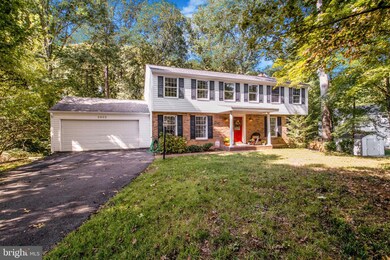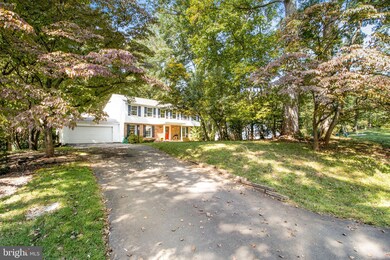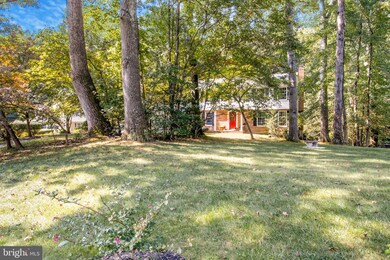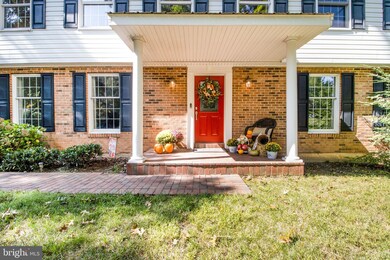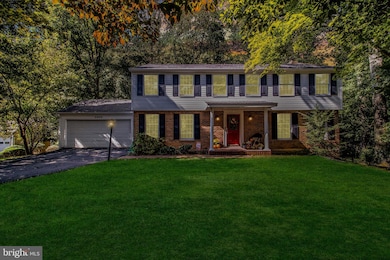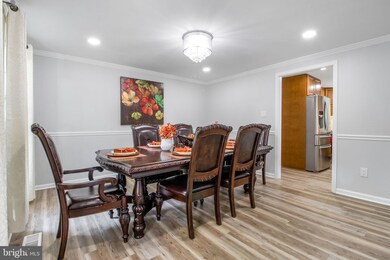
2902 Blue Robin Ct Herndon, VA 20171
Foxvale NeighborhoodHighlights
- Open Floorplan
- Colonial Architecture
- Property is near a park
- Crossfield Elementary Rated A
- Deck
- Backs to Trees or Woods
About This Home
As of December 2024Welcome to this beautiful move-in-ready, 5-bedroom, 3.5-bathroom Colonial home nestled in the sought-after Folkstone subdivision of Herndon, VA. Located on a quiet cul-de-sac, this 4000 sqft home sits on a spacious half-acre+ lot that backs to a serene small creek, offering a private and peaceful retreat just minutes from the metro and Dulles International Airport.
The main level features an open layout with a bright sunroom leading to a large spacious deck—perfect for entertaining or relaxing in nature. The kitchen is a chef's delight, with modern quartz countertops, stainless steel appliances, and ample storage. Immediately off of the kitchen is a cozy family room, complete with a fireplace, that adds warmth and charm. Other main level features include a formal dining room with chair rail, crown molding, and recess lighting, a large formal living room or flex space for an office or other use with recess lighting.
Upstairs, the master bedroom boasts a beautifully remodeled ensuite bathroom with a jetted stand-alone tub (upgraded 2024), creating a spa-like experience. There are 4 additional bedrooms, the smallest bedroom being used as the master closet, and can easily be converted back if needed. The main hall bathroom has also been beautifully upgraded (2024).
The fully finished walkout basement offers a variety of options with flex space perfect for a home gym or office, a large rec area, and a luxurious jacuzzi tub for unwinding after your workout.
This property combines luxury, convenience, and natural beauty in one of Herndon’s most desirable communities. Don’t miss the chance to call this remarkable house your home!
Upgrades include Roof 2015, HVAC 2022, LVP on main and upper floors 2024, Recess lighting 2024, entire house painted 2024, Master Bath 2024, Upstairs Hall Bath 2024.
Don’t miss out on this incredible opportunity! Reduced price!
Home Details
Home Type
- Single Family
Est. Annual Taxes
- $9,533
Year Built
- Built in 1977
Lot Details
- 0.52 Acre Lot
- Landscaped
- Backs to Trees or Woods
- Property is in very good condition
- Property is zoned 110
HOA Fees
- $8 Monthly HOA Fees
Parking
- 2 Car Direct Access Garage
- 4 Driveway Spaces
- Front Facing Garage
- Garage Door Opener
- Fenced Parking
Home Design
- Colonial Architecture
- Shingle Roof
- Composition Roof
- Aluminum Siding
- Concrete Perimeter Foundation
Interior Spaces
- Property has 3 Levels
- Open Floorplan
- Recessed Lighting
- Fireplace Mantel
- Window Treatments
- Sliding Doors
- Formal Dining Room
- Luxury Vinyl Plank Tile Flooring
- Fire and Smoke Detector
- Attic
Kitchen
- Eat-In Country Kitchen
- Gas Oven or Range
- Built-In Microwave
- Ice Maker
- Dishwasher
- Upgraded Countertops
- Disposal
Bedrooms and Bathrooms
- 5 Bedrooms
- En-Suite Bathroom
Laundry
- Dryer
- Washer
Finished Basement
- Walk-Up Access
- Connecting Stairway
- Rear Basement Entry
- Basement with some natural light
Schools
- Crossfield Elementary School
- Carson Middle School
- Oakton High School
Utilities
- Forced Air Heating and Cooling System
- Vented Exhaust Fan
- Natural Gas Water Heater
- Septic Equal To The Number Of Bedrooms
Additional Features
- Deck
- Property is near a park
Listing and Financial Details
- Tax Lot 9
- Assessor Parcel Number 0361 14 0009
Community Details
Overview
- Folkstone Subdivision, Hamilton + Addition Floorplan
- Folkstone Hoa Community
Amenities
- Common Area
Map
Home Values in the Area
Average Home Value in this Area
Property History
| Date | Event | Price | Change | Sq Ft Price |
|---|---|---|---|---|
| 12/20/2024 12/20/24 | Sold | $1,000,000 | -5.2% | $250 / Sq Ft |
| 12/01/2024 12/01/24 | Pending | -- | -- | -- |
| 11/17/2024 11/17/24 | Price Changed | $1,055,000 | -5.4% | $264 / Sq Ft |
| 09/26/2024 09/26/24 | For Sale | $1,115,000 | +29.7% | $279 / Sq Ft |
| 12/29/2023 12/29/23 | Sold | $860,000 | -1.7% | $215 / Sq Ft |
| 12/14/2023 12/14/23 | Price Changed | $875,000 | -2.8% | $219 / Sq Ft |
| 11/30/2023 11/30/23 | For Sale | $900,000 | +35.3% | $225 / Sq Ft |
| 12/31/2018 12/31/18 | Sold | $665,000 | -4.9% | $201 / Sq Ft |
| 11/09/2018 11/09/18 | Pending | -- | -- | -- |
| 10/30/2018 10/30/18 | Price Changed | $699,000 | -0.1% | $211 / Sq Ft |
| 09/15/2018 09/15/18 | Price Changed | $699,900 | -1.4% | $211 / Sq Ft |
| 08/14/2018 08/14/18 | For Sale | $710,000 | -- | $214 / Sq Ft |
Tax History
| Year | Tax Paid | Tax Assessment Tax Assessment Total Assessment is a certain percentage of the fair market value that is determined by local assessors to be the total taxable value of land and additions on the property. | Land | Improvement |
|---|---|---|---|---|
| 2024 | $9,615 | $829,960 | $401,000 | $428,960 |
| 2023 | $9,533 | $844,750 | $401,000 | $443,750 |
| 2022 | $9,106 | $796,370 | $391,000 | $405,370 |
| 2021 | $8,168 | $696,030 | $366,000 | $330,030 |
| 2020 | $7,789 | $658,150 | $351,000 | $307,150 |
| 2019 | $7,507 | $634,310 | $351,000 | $283,310 |
| 2018 | $7,530 | $654,800 | $351,000 | $303,800 |
| 2017 | $7,151 | $615,950 | $321,000 | $294,950 |
| 2016 | $7,136 | $615,950 | $321,000 | $294,950 |
| 2015 | $6,874 | $615,950 | $321,000 | $294,950 |
| 2014 | $6,565 | $589,610 | $306,000 | $283,610 |
Mortgage History
| Date | Status | Loan Amount | Loan Type |
|---|---|---|---|
| Open | $800,000 | New Conventional | |
| Closed | $800,000 | New Conventional | |
| Previous Owner | $888,380 | VA | |
| Previous Owner | $300,000 | New Conventional | |
| Previous Owner | $175,000 | Credit Line Revolving | |
| Previous Owner | $153,258 | Stand Alone Refi Refinance Of Original Loan | |
| Previous Owner | $218,700 | No Value Available |
Deed History
| Date | Type | Sale Price | Title Company |
|---|---|---|---|
| Warranty Deed | $1,000,000 | First American Title | |
| Warranty Deed | $1,000,000 | First American Title | |
| Warranty Deed | $860,000 | Old Republic National Title | |
| Warranty Deed | -- | None Listed On Document | |
| Deed | $665,000 | Old Republic Natl Title Ins | |
| Deed | $243,000 | -- |
Similar Homes in Herndon, VA
Source: Bright MLS
MLS Number: VAFX2203350
APN: 0361-14-0009
- 12129 Folkstone Dr
- 2936 Harvest Glen Ct
- 3004 Rayjohn Ln
- 2650 Black Fir Ct
- 2804 Bree Hill Rd
- 11943 Riders Ln
- 2623 Steeplechase Dr
- 11611 Stuart Mill Rd
- 12208 Kyler Ln
- 2940 Timber Wood Way
- 11922 Blue Spruce Rd
- 2711 Calkins Rd
- 3222 Navy Dr
- 2760 Marshall Lake Dr
- 3059 Purple Martin Place
- 12516 Summer Place
- 12413 English Garden Ct
- 11461 Stuart Mill Rd
- 11457 Stuart Mill Rd
- 11603 Virgate Ln
