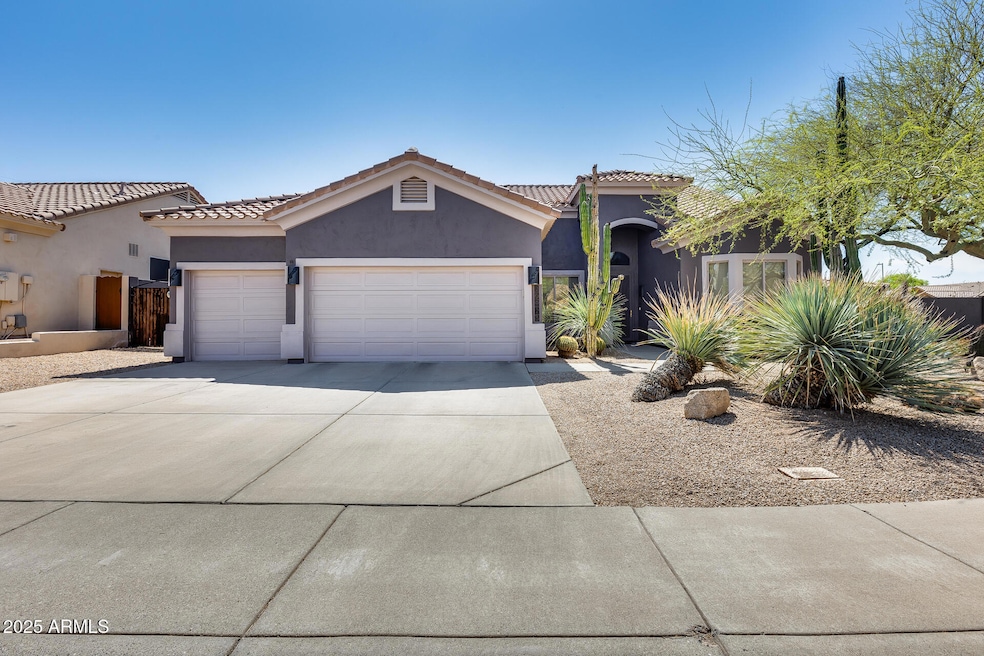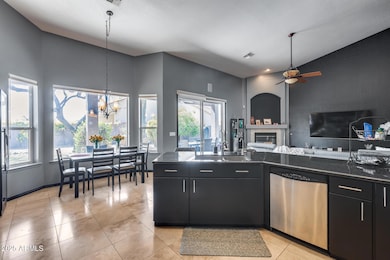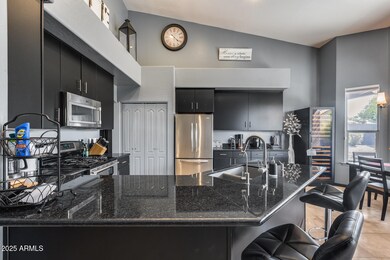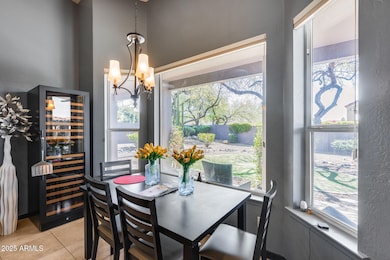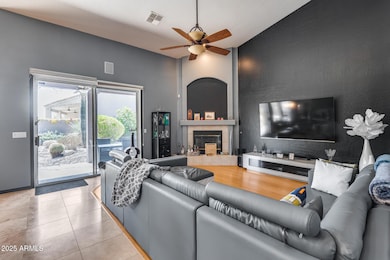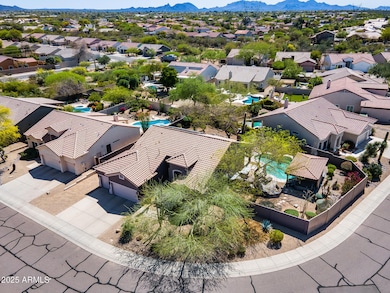
29023 N 48th Ct Cave Creek, AZ 85331
Desert View NeighborhoodEstimated payment $4,390/month
Highlights
- Golf Course Community
- Private Pool
- Solar Power System
- Desert Willow Elementary School Rated A-
- RV Gated
- Vaulted Ceiling
About This Home
Nestled in a serene golf course community, this stunning 3-bedroom, 2-bath Tuscan-style home offers a tranquil retreat on a generous 12,765 SqFt cul-de-sac lot! With 1,812 sqft of spacious living space, the home features a welcoming family room with two cozy fireplaces, warm-toned walls, and a blend of wood and travertine floors. Large glass windows flood the home with natural light, creating an open and airy atmosphere. The kitchen showcases a pantry, granite countertops, an eat-in area, and a breakfast bar. The master bedroom is thoughtfully split for privacy and includes a walk-in closet and a full bath. The backyard is truly a paradise, complete with a sparkling pool, built-in BBQ, fireplace, and bar area—perfect for entertaining. A 3-car garage with an RV gate adds convenience and ample storage. All furniture can be included in the sale if desired, making this home move-in ready and waiting for you to enjoy!
Home Details
Home Type
- Single Family
Est. Annual Taxes
- $2,115
Year Built
- Built in 1996
Lot Details
- 0.29 Acre Lot
- Block Wall Fence
- Artificial Turf
- Corner Lot
- Front and Back Yard Sprinklers
- Sprinklers on Timer
HOA Fees
- $27 Monthly HOA Fees
Parking
- 3 Car Garage
- RV Gated
Home Design
- Santa Barbara Architecture
- Wood Frame Construction
- Tile Roof
- Stucco
Interior Spaces
- 1,812 Sq Ft Home
- 1-Story Property
- Vaulted Ceiling
- Ceiling Fan
- 2 Fireplaces
- Gas Fireplace
- Double Pane Windows
- Security System Owned
Kitchen
- Eat-In Kitchen
- Breakfast Bar
- Gas Cooktop
- Built-In Microwave
- Granite Countertops
Flooring
- Wood
- Stone
Bedrooms and Bathrooms
- 3 Bedrooms
- Primary Bathroom is a Full Bathroom
- 2 Bathrooms
- Dual Vanity Sinks in Primary Bathroom
- Bathtub With Separate Shower Stall
Outdoor Features
- Private Pool
- Outdoor Fireplace
- Outdoor Storage
- Built-In Barbecue
Schools
- Desert Willow Elementary School
- Sonoran Trails Middle School
- Cactus Shadows High School
Utilities
- Cooling Available
- Heating System Uses Natural Gas
- High Speed Internet
- Cable TV Available
Additional Features
- No Interior Steps
- Solar Power System
Listing and Financial Details
- Tax Lot 40
- Assessor Parcel Number 211-42-253
Community Details
Overview
- Association fees include ground maintenance
- Tatum Ranch Association, Phone Number (480) 473-1763
- Built by AMBERWOOD HOMES
- Parcel 30 At Tatum Ranch Subdivision
Recreation
- Golf Course Community
- Bike Trail
Map
Home Values in the Area
Average Home Value in this Area
Tax History
| Year | Tax Paid | Tax Assessment Tax Assessment Total Assessment is a certain percentage of the fair market value that is determined by local assessors to be the total taxable value of land and additions on the property. | Land | Improvement |
|---|---|---|---|---|
| 2025 | $2,115 | $36,704 | -- | -- |
| 2024 | $2,027 | $34,956 | -- | -- |
| 2023 | $2,027 | $50,050 | $10,010 | $40,040 |
| 2022 | $1,971 | $37,180 | $7,430 | $29,750 |
| 2021 | $2,100 | $34,920 | $6,980 | $27,940 |
| 2020 | $2,052 | $31,520 | $6,300 | $25,220 |
| 2019 | $1,979 | $31,430 | $6,280 | $25,150 |
| 2018 | $1,902 | $29,610 | $5,920 | $23,690 |
| 2017 | $1,832 | $28,350 | $5,670 | $22,680 |
| 2016 | $1,802 | $27,450 | $5,490 | $21,960 |
| 2015 | $1,863 | $26,060 | $5,210 | $20,850 |
Property History
| Date | Event | Price | Change | Sq Ft Price |
|---|---|---|---|---|
| 04/22/2025 04/22/25 | Pending | -- | -- | -- |
| 04/10/2025 04/10/25 | For Sale | $750,000 | +100.0% | $414 / Sq Ft |
| 03/31/2016 03/31/16 | Sold | $375,000 | -1.2% | $207 / Sq Ft |
| 01/28/2016 01/28/16 | For Sale | $379,500 | +11.6% | $209 / Sq Ft |
| 05/10/2013 05/10/13 | Sold | $340,000 | 0.0% | $188 / Sq Ft |
| 03/27/2013 03/27/13 | For Sale | $340,000 | -- | $188 / Sq Ft |
Deed History
| Date | Type | Sale Price | Title Company |
|---|---|---|---|
| Warranty Deed | $375,000 | Greystone Title Agency Llc | |
| Warranty Deed | $340,000 | First American Title Ins Co | |
| Interfamily Deed Transfer | -- | Security Title Agency Inc | |
| Warranty Deed | $257,000 | Ticor Title Agency Of Az Inc | |
| Warranty Deed | $194,000 | Stewart Title & Trust | |
| Corporate Deed | $181,061 | Old Republic Title Agency |
Mortgage History
| Date | Status | Loan Amount | Loan Type |
|---|---|---|---|
| Open | $215,500 | Credit Line Revolving | |
| Closed | $63,000 | Credit Line Revolving | |
| Open | $343,000 | New Conventional | |
| Closed | $356,250 | New Conventional | |
| Previous Owner | $329,800 | New Conventional | |
| Previous Owner | $335,500 | Stand Alone Refi Refinance Of Original Loan | |
| Previous Owner | $300,000 | Fannie Mae Freddie Mac | |
| Previous Owner | $257,000 | New Conventional | |
| Previous Owner | $197,880 | VA | |
| Previous Owner | $144,800 | New Conventional |
Similar Homes in Cave Creek, AZ
Source: Arizona Regional Multiple Listing Service (ARMLS)
MLS Number: 6848243
APN: 211-42-253
- 65XXX N Juans Canyon (Fs 1094) Rd
- 4815 E Fernwood Ct
- 4803 E Barwick Dr
- 4967 E Roy Rogers Rd
- 4637 E Fernwood Ct
- 5036 E Roy Rogers Rd
- 4944 E Dale Ln
- 4733 E Morning Vista Ln
- 5050 E Roy Rogers Rd
- 4556 E Madre Del Oro Dr
- 4966 E Juana Ct
- 5064 E Roy Rogers Rd
- 4735 E Melanie Dr
- 4536 E Via Dona Rd
- 5110 E Peak View Rd
- 28617 N 50th Place
- 4508 E Fernwood Ct
- 4516 E Madre Del Oro Dr
- 4839 E Eden Dr
- 28426 N 46th Place
