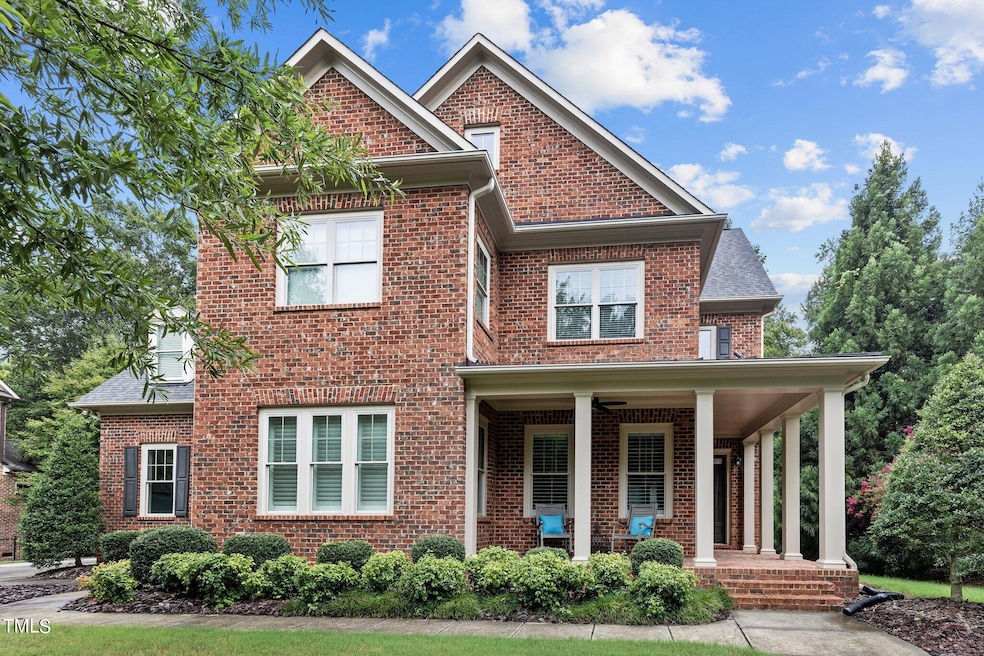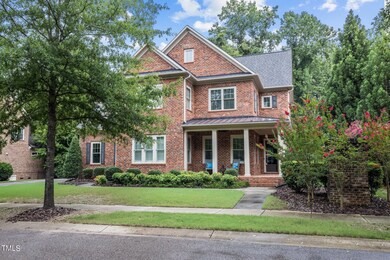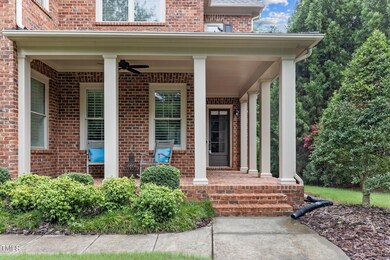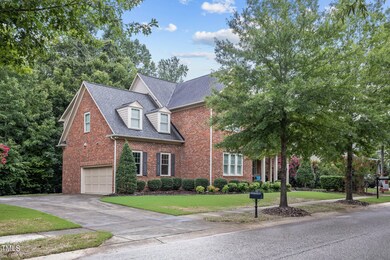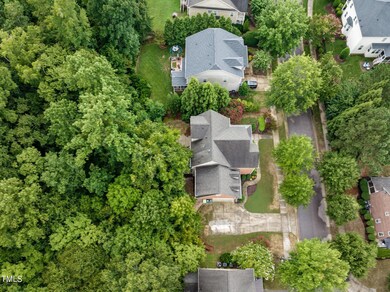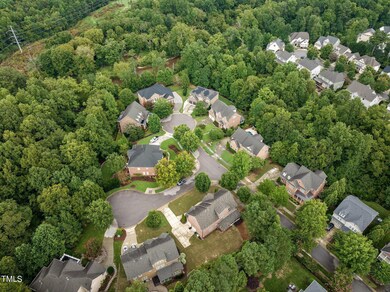
2904 Royal Forrest Dr Raleigh, NC 27614
Highlights
- View of Trees or Woods
- Open Floorplan
- Transitional Architecture
- Abbotts Creek Elementary School Rated A
- Clubhouse
- Wood Flooring
About This Home
As of November 2024Beauty & function come together in this stunning custom built BEDFORD home featuring an open floor plan, extensive trim work, hardwoods & plantation shutters throughout 1st fl. The wooded buffer behind home offers privacy, greenery & a place for nature lovers! Also just steps away from the Greenway trail! Spacious family rm offers gas log fireplace & built-in bookcases. Plenty of room in the huge kitchen featuring center island, breakfast bar, stainless appliances, pantry & gas range. Main fl guest suite w/full ba. 2 large bonus rooms! Every bedroom in home has a connected bath! The finished 3rd FL makes a great teen suite or Au Pair suite. 1st fl mud rm keeps the home neat & organized! Enjoy a spa day in the grand primary suite w/oversized shower & soaking tub. Hardwoods & plantation shutters also in primary suite! Relax & retreat in the screened porch! Walk-in attic for storage. Oversized garage. Fantastic community amenities include clubhouse, pool, tennis, pickleball & playgrounds.
Home Details
Home Type
- Single Family
Est. Annual Taxes
- $5,828
Year Built
- Built in 2013
Lot Details
- 0.33 Acre Lot
- Lot Sloped Down
- Few Trees
- Back Yard Fenced and Front Yard
HOA Fees
- $82 Monthly HOA Fees
Parking
- 2 Car Attached Garage
- Side Facing Garage
- Garage Door Opener
- Private Driveway
Property Views
- Woods
- Neighborhood
Home Design
- Transitional Architecture
- Traditional Architecture
- Brick Exterior Construction
- Brick Foundation
- Pillar, Post or Pier Foundation
- Block Foundation
- Frame Construction
- Blown-In Insulation
- Batts Insulation
- Shingle Roof
- Architectural Shingle Roof
- Metal Roof
- Lap Siding
Interior Spaces
- 4,057 Sq Ft Home
- 2-Story Property
- Open Floorplan
- Built-In Features
- Bookcases
- Crown Molding
- Tray Ceiling
- Smooth Ceilings
- High Ceiling
- Ceiling Fan
- Recessed Lighting
- Chandelier
- Zero Clearance Fireplace
- Gas Log Fireplace
- Entrance Foyer
- Family Room with Fireplace
- Breakfast Room
- Dining Room
- Den
- Bonus Room
- Screened Porch
- Storage
Kitchen
- Eat-In Kitchen
- Built-In Oven
- Gas Cooktop
- Range Hood
- Microwave
- Dishwasher
- Stainless Steel Appliances
- Kitchen Island
- Granite Countertops
- Disposal
Flooring
- Wood
- Carpet
- Ceramic Tile
Bedrooms and Bathrooms
- 5 Bedrooms
- Walk-In Closet
- 5 Full Bathrooms
- Double Vanity
- Walk-in Shower
Laundry
- Laundry Room
- Laundry on upper level
- Washer and Electric Dryer Hookup
Attic
- Attic Floors
- Finished Attic
- Unfinished Attic
Home Security
- Home Security System
- Smart Thermostat
- Fire and Smoke Detector
Schools
- Abbotts Creek Elementary School
- Wakefield Middle School
- Wakefield High School
Utilities
- Forced Air Zoned Heating and Cooling System
- Heating System Uses Natural Gas
- Vented Exhaust Fan
- Underground Utilities
- Natural Gas Connected
- Tankless Water Heater
- Gas Water Heater
- High Speed Internet
- Cable TV Available
Additional Features
- Rain Gutters
- Grass Field
Listing and Financial Details
- Assessor Parcel Number 1729.04-74-9545.000
Community Details
Overview
- Association fees include ground maintenance
- Bedford At Falls River/First Service Residential Association, Phone Number (919) 676-5310
- Built by John Wieland Homes
- Bedford At Falls River Subdivision
- Maintained Community
Amenities
- Clubhouse
Recreation
- Tennis Courts
- Recreation Facilities
- Community Playground
- Community Pool
- Park
Map
Home Values in the Area
Average Home Value in this Area
Property History
| Date | Event | Price | Change | Sq Ft Price |
|---|---|---|---|---|
| 11/04/2024 11/04/24 | Sold | $835,000 | -1.8% | $206 / Sq Ft |
| 10/08/2024 10/08/24 | Pending | -- | -- | -- |
| 10/02/2024 10/02/24 | Price Changed | $850,000 | -2.9% | $210 / Sq Ft |
| 09/18/2024 09/18/24 | Price Changed | $875,000 | -2.7% | $216 / Sq Ft |
| 09/11/2024 09/11/24 | Price Changed | $899,000 | -2.8% | $222 / Sq Ft |
| 09/03/2024 09/03/24 | Price Changed | $925,000 | -2.6% | $228 / Sq Ft |
| 08/26/2024 08/26/24 | Price Changed | $950,000 | -2.6% | $234 / Sq Ft |
| 08/16/2024 08/16/24 | For Sale | $975,000 | -- | $240 / Sq Ft |
Tax History
| Year | Tax Paid | Tax Assessment Tax Assessment Total Assessment is a certain percentage of the fair market value that is determined by local assessors to be the total taxable value of land and additions on the property. | Land | Improvement |
|---|---|---|---|---|
| 2024 | $6,806 | $781,325 | $125,000 | $656,325 |
| 2023 | $5,828 | $532,842 | $95,000 | $437,842 |
| 2022 | $5,415 | $532,842 | $95,000 | $437,842 |
| 2021 | $5,205 | $532,842 | $95,000 | $437,842 |
| 2020 | $5,110 | $532,842 | $95,000 | $437,842 |
| 2019 | $6,284 | $540,537 | $110,000 | $430,537 |
| 2018 | $5,926 | $540,537 | $110,000 | $430,537 |
| 2017 | $5,643 | $540,537 | $110,000 | $430,537 |
| 2016 | $5,527 | $540,537 | $110,000 | $430,537 |
| 2015 | $6,458 | $621,688 | $136,000 | $485,688 |
| 2014 | $6,124 | $222,000 | $136,000 | $86,000 |
Mortgage History
| Date | Status | Loan Amount | Loan Type |
|---|---|---|---|
| Open | $445,000 | New Conventional | |
| Previous Owner | $0 | Commercial | |
| Previous Owner | $417,000 | New Conventional | |
| Previous Owner | $73,450 | Unknown | |
| Previous Owner | $367,425 | New Conventional |
Deed History
| Date | Type | Sale Price | Title Company |
|---|---|---|---|
| Warranty Deed | $835,000 | None Listed On Document | |
| Warranty Deed | $490,000 | None Available |
Similar Homes in the area
Source: Doorify MLS
MLS Number: 10046617
APN: 1729.04-74-9545-000
- 10701 Royal Forrest Dr
- 3616 Falls River Ave
- 2524 Forest Shadows Ln
- 2728 Cloud Mist Cir
- 2736 Cloud Mist Cir
- 3430 van Hessen Dr
- 10707 Edmundson Ave
- 2224 Karns Place
- 10319 Evergreen Spring Place
- 2606 Garden Knoll Ln
- 2633 Vega Ct
- 2106 Cloud Cover
- 11342 Oakcroft Dr
- 2225 Raven Rd Unit 107
- 2031 Rivergate Rd Unit 105
- 2101 Piney Brook Rd Unit 105
- 4210 Falls River Ave
- 11425 Shadow Elms Ln
- 2421 Barton Oaks Dr
- 3301 Magical Place
