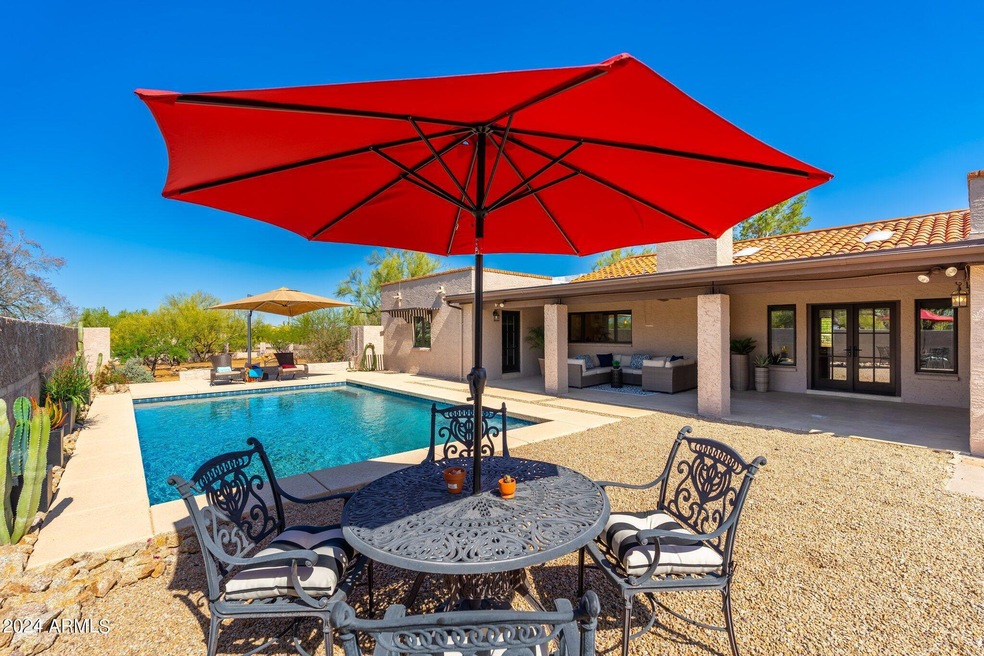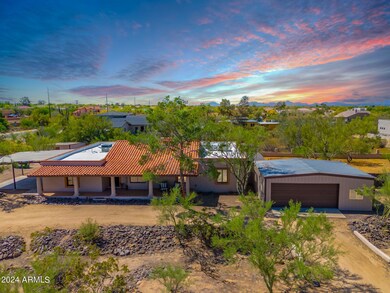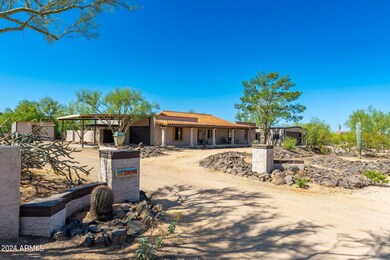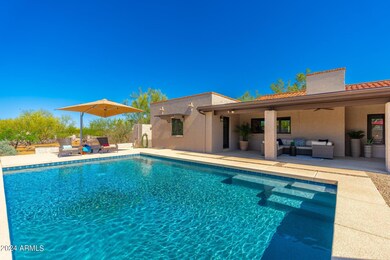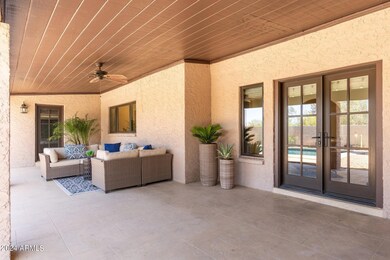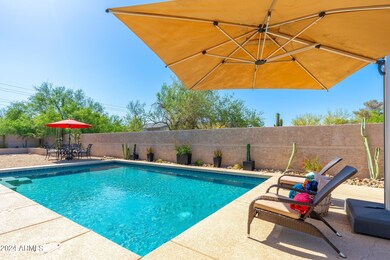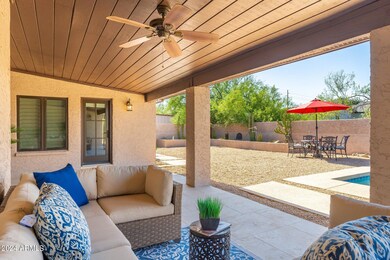
29044 N 56th St Cave Creek, AZ 85331
Desert View NeighborhoodHighlights
- Horses Allowed On Property
- Private Pool
- 1.04 Acre Lot
- Horseshoe Trails Elementary School Rated A
- RV Gated
- Vaulted Ceiling
About This Home
As of December 2024Welcome to your very own Paradise! This fully renovated property caters to various lifestyle needs- w/ no HOA! Acre corner lot siding to 56th St with a healthy setback. Home fronts to Skinner Dr. with a Cave Creek address, Phoenix utilities, and low county taxes. 5 car garage stores all your toys & caters to the collectors, hobbyists & craftsmen, plus 2 car carport for overflow. Home has been professionally renovated w/ luxury plank tile floors in all rooms, thoughtfully designed kitchen boasting handcrafted Distinctive Custom Cabinetry, stainless appliances, built-in refrig, pot filler, and pass-through window to patio...Super-efficient designed for current owner- NOT a flip & extra insulated for low utilities. The Split floor plan has 3 over-sized guest rooms and a fully renovated guest bath with a separate soaking tub and shower. Primary bedroom has walk-in closet & French door to back patio. Other exciting features include vaulted ceilings, skylights for natural lighting, A den or formal dining space with bookshelves, Plantation shutters, brick fireplace in fam room, large laundry room with built-in cabinets. The backyard has the space for a pickleball court, horse stall, or other hobbies. Jump into your sparkling pebble-tec pool built just 8 years ago. Enjoy shaded sitting areas front & back. Loads of storage, interior space to add a powder room. 2 of the garages are attached & 3 car detached w/ extra electricity & AC, full RV hook-up with septic clean-out. Too much to list- Go see this gem of a home!
Home Details
Home Type
- Single Family
Est. Annual Taxes
- $2,075
Year Built
- Built in 1981
Lot Details
- 1.04 Acre Lot
- Desert faces the front and back of the property
- Wrought Iron Fence
- Block Wall Fence
- Corner Lot
Parking
- 5 Car Direct Access Garage
- 2 Open Parking Spaces
- 2 Carport Spaces
- Side or Rear Entrance to Parking
- Circular Driveway
- RV Gated
Home Design
- Foam Roof
- Block Exterior
- Stucco
Interior Spaces
- 2,837 Sq Ft Home
- 1-Story Property
- Vaulted Ceiling
- Ceiling Fan
- Double Pane Windows
- Family Room with Fireplace
- Kitchen Island
Flooring
- Carpet
- Tile
Bedrooms and Bathrooms
- 4 Bedrooms
- Remodeled Bathroom
- 2 Bathrooms
- Dual Vanity Sinks in Primary Bathroom
Outdoor Features
- Private Pool
- Covered patio or porch
- Outdoor Storage
Schools
- Desert Willow Elementary School
- Sonoran Trails Middle School
- Cactus Shadows High School
Horse Facilities and Amenities
- Horses Allowed On Property
Utilities
- Refrigerated Cooling System
- Heating Available
- Septic Tank
- High Speed Internet
- Cable TV Available
Community Details
- No Home Owners Association
- Association fees include no fees
- Built by Custom
- County Island No Hoa Subdivision
Listing and Financial Details
- Tax Lot -/-/-
- Assessor Parcel Number 211-42-032-C
Map
Home Values in the Area
Average Home Value in this Area
Property History
| Date | Event | Price | Change | Sq Ft Price |
|---|---|---|---|---|
| 12/13/2024 12/13/24 | Sold | $1,050,000 | 0.0% | $370 / Sq Ft |
| 10/23/2024 10/23/24 | Price Changed | $1,050,000 | -4.5% | $370 / Sq Ft |
| 09/30/2024 09/30/24 | Price Changed | $1,100,000 | -3.9% | $388 / Sq Ft |
| 07/18/2024 07/18/24 | Price Changed | $1,145,000 | -1.7% | $404 / Sq Ft |
| 05/07/2024 05/07/24 | For Sale | $1,165,000 | +210.7% | $411 / Sq Ft |
| 02/06/2012 02/06/12 | Sold | $375,000 | -2.6% | $132 / Sq Ft |
| 12/23/2011 12/23/11 | Price Changed | $385,000 | -2.5% | $136 / Sq Ft |
| 12/06/2011 12/06/11 | Price Changed | $395,000 | -3.4% | $139 / Sq Ft |
| 11/18/2011 11/18/11 | For Sale | $409,000 | -- | $144 / Sq Ft |
Tax History
| Year | Tax Paid | Tax Assessment Tax Assessment Total Assessment is a certain percentage of the fair market value that is determined by local assessors to be the total taxable value of land and additions on the property. | Land | Improvement |
|---|---|---|---|---|
| 2025 | $1,832 | $47,414 | -- | -- |
| 2024 | $2,075 | $45,156 | -- | -- |
| 2023 | $2,075 | $62,870 | $12,570 | $50,300 |
| 2022 | $2,034 | $43,720 | $8,740 | $34,980 |
| 2021 | $2,219 | $41,560 | $8,310 | $33,250 |
| 2020 | $2,183 | $37,150 | $7,430 | $29,720 |
| 2019 | $2,144 | $37,050 | $7,410 | $29,640 |
| 2018 | $2,323 | $38,610 | $7,720 | $30,890 |
| 2017 | $1,691 | $37,570 | $7,510 | $30,060 |
| 2016 | $1,682 | $36,410 | $7,280 | $29,130 |
| 2015 | $1,591 | $34,370 | $6,870 | $27,500 |
Mortgage History
| Date | Status | Loan Amount | Loan Type |
|---|---|---|---|
| Open | $150,000 | New Conventional | |
| Closed | $150,000 | New Conventional | |
| Previous Owner | $165,000 | New Conventional | |
| Previous Owner | $416,000 | New Conventional | |
| Previous Owner | $311,100 | FHA | |
| Previous Owner | $325,000 | Seller Take Back | |
| Previous Owner | $100,000 | Credit Line Revolving | |
| Previous Owner | $100,000 | Credit Line Revolving |
Deed History
| Date | Type | Sale Price | Title Company |
|---|---|---|---|
| Warranty Deed | $1,050,000 | First American Title Insurance | |
| Warranty Deed | $1,050,000 | First American Title Insurance | |
| Warranty Deed | $375,000 | Grand Canyon Title Agency In | |
| Interfamily Deed Transfer | -- | -- | |
| Cash Sale Deed | $185,000 | Network Escrow & Title Agenc |
Similar Homes in Cave Creek, AZ
Source: Arizona Regional Multiple Listing Service (ARMLS)
MLS Number: 6702000
APN: 211-42-032C
- 5638 E Skinner Dr
- 29615 N 55th Place
- 5421 E Juniper Canyon Dr
- 29409 N 53rd St
- 5411 E Duane Ln
- 29048 N 53rd St
- 5420 E Duane Ln
- 28602 N 58th St
- 5911 E Peak View Rd
- 5335 E Dixileta Dr
- 5616 E Desert Vista Trail
- 5110 E Peak View Rd
- 5064 E Roy Rogers Rd
- 5222 E Cordia Ln
- 28243 N 58th St
- 30009 N 58th St
- 5050 E Roy Rogers Rd
- 28430 N 51st St
- 5036 E Roy Rogers Rd
- 5528 E Windstone Trail
