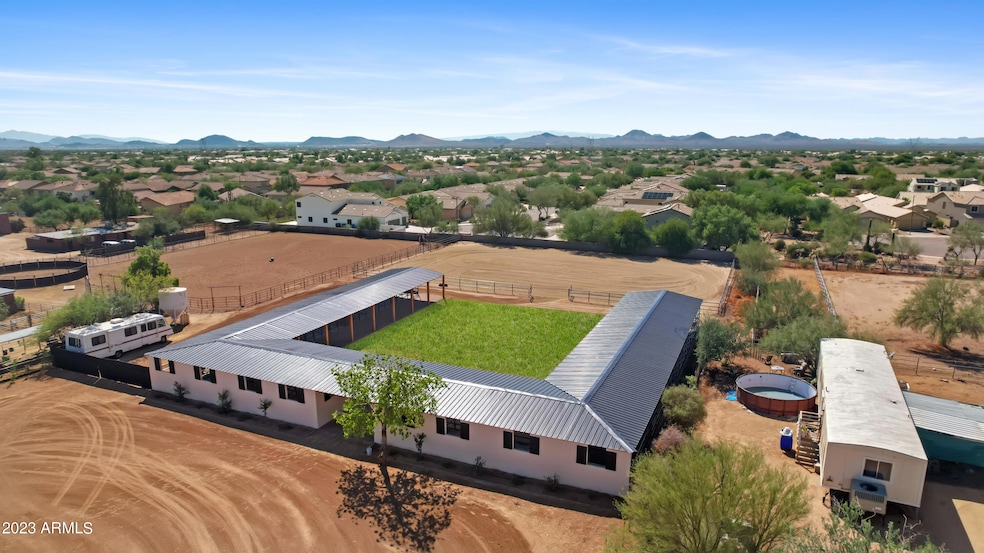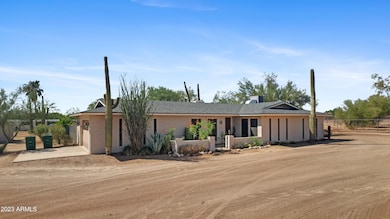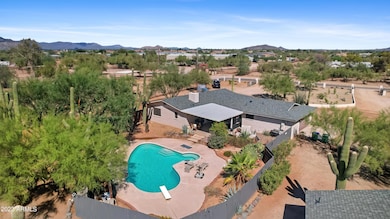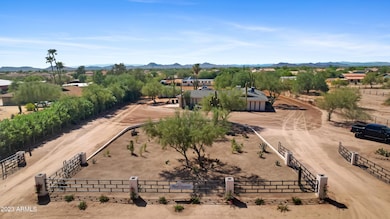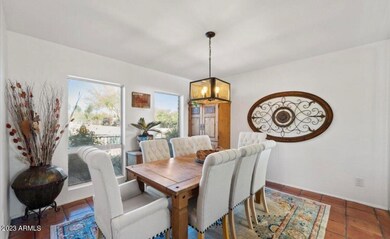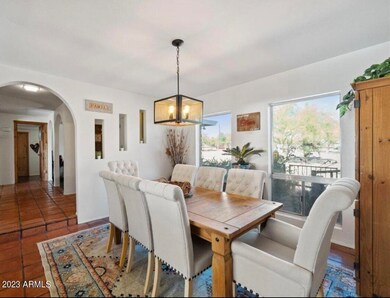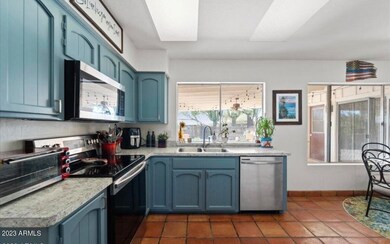
29048 N 53rd St Cave Creek, AZ 85331
Desert View NeighborhoodEstimated payment $8,784/month
Highlights
- Guest House
- Equestrian Center
- Private Pool
- Horseshoe Trails Elementary School Rated A
- Barn
- RV Gated
About This Home
The ideal Arizona Ranch, This property features a beautiful single level home with 3 bedrooms 2 bathrooms a sparkling pool and private yard plus a new roof. The ranch area features a brand new 24 stall barn, large new arena 80x120 and property has room to add a round pen or more turnouts. The separate casita has a full kitchen studio style living space and full bath. This ranch is located at the end of 53rd street a very private, very equestrian friendly neighborhood and the best part...This property has CITY WATER and PAVED ROADS TOO!
Home Details
Home Type
- Single Family
Est. Annual Taxes
- $1,788
Year Built
- Built in 1978
Lot Details
- 2.41 Acre Lot
- Cul-De-Sac
- Desert faces the front and back of the property
- Wrought Iron Fence
- Block Wall Fence
- Private Yard
- Grass Covered Lot
Parking
- 2 Car Garage
- RV Gated
Home Design
- Roof Updated in 2022
- Composition Roof
- Block Exterior
Interior Spaces
- 2,392 Sq Ft Home
- 1-Story Property
- 1 Fireplace
- Washer and Dryer Hookup
Kitchen
- Eat-In Kitchen
- Laminate Countertops
Flooring
- Laminate
- Tile
Bedrooms and Bathrooms
- 4 Bedrooms
- 3 Bathrooms
Schools
- Desert Sun Academy Elementary School
- Sonoran Trails Middle School
- Cactus Shadows High School
Horse Facilities and Amenities
- Equestrian Center
- Horses Allowed On Property
- Horse Stalls
- Corral
- Arena
Utilities
- Cooling Available
- Heating Available
- High Speed Internet
- Cable TV Available
Additional Features
- Private Pool
- Guest House
- Barn
Community Details
- No Home Owners Association
- Association fees include no fees
- Custom Horse Ranch Subdivision, Custom Floorplan
Listing and Financial Details
- Assessor Parcel Number 211-42-043
Map
Home Values in the Area
Average Home Value in this Area
Tax History
| Year | Tax Paid | Tax Assessment Tax Assessment Total Assessment is a certain percentage of the fair market value that is determined by local assessors to be the total taxable value of land and additions on the property. | Land | Improvement |
|---|---|---|---|---|
| 2025 | $1,887 | $40,848 | -- | -- |
| 2024 | $1,788 | $38,903 | -- | -- |
| 2023 | $1,788 | $65,000 | $13,000 | $52,000 |
| 2022 | $1,682 | $41,170 | $8,230 | $32,940 |
| 2021 | $1,835 | $38,470 | $7,690 | $30,780 |
| 2020 | $1,805 | $34,860 | $6,970 | $27,890 |
| 2019 | $1,753 | $34,760 | $6,950 | $27,810 |
| 2018 | $1,435 | $32,810 | $6,560 | $26,250 |
| 2017 | $1,384 | $31,720 | $6,340 | $25,380 |
| 2016 | $1,376 | $30,100 | $6,020 | $24,080 |
| 2015 | $1,302 | $27,900 | $5,580 | $22,320 |
Property History
| Date | Event | Price | Change | Sq Ft Price |
|---|---|---|---|---|
| 03/28/2025 03/28/25 | Price Changed | $1,550,000 | -2.8% | $648 / Sq Ft |
| 03/15/2025 03/15/25 | Price Changed | $1,595,000 | -0.3% | $667 / Sq Ft |
| 01/26/2025 01/26/25 | Price Changed | $1,599,000 | -0.1% | $668 / Sq Ft |
| 01/09/2025 01/09/25 | Price Changed | $1,600,000 | -3.0% | $669 / Sq Ft |
| 12/16/2024 12/16/24 | Price Changed | $1,650,000 | -2.7% | $690 / Sq Ft |
| 11/23/2024 11/23/24 | Price Changed | $1,695,000 | -0.2% | $709 / Sq Ft |
| 10/01/2024 10/01/24 | For Sale | $1,699,000 | -- | $710 / Sq Ft |
Deed History
| Date | Type | Sale Price | Title Company |
|---|---|---|---|
| Warranty Deed | $1,000,000 | -- | |
| Warranty Deed | $29,000 | Driggs Title Agency Inc | |
| Interfamily Deed Transfer | -- | Grand Canyon Title Agency In | |
| Warranty Deed | -- | Stewart Title & Trust |
Mortgage History
| Date | Status | Loan Amount | Loan Type |
|---|---|---|---|
| Previous Owner | $406,500 | New Conventional | |
| Previous Owner | $421,000 | New Conventional | |
| Previous Owner | $200,000 | Stand Alone Refi Refinance Of Original Loan | |
| Previous Owner | $131,000 | Purchase Money Mortgage |
Similar Homes in Cave Creek, AZ
Source: Arizona Regional Multiple Listing Service (ARMLS)
MLS Number: 6755729
APN: 211-42-043
- 5110 E Peak View Rd
- 29409 N 53rd St
- 5064 E Roy Rogers Rd
- 5050 E Roy Rogers Rd
- 5036 E Roy Rogers Rd
- 5335 E Dixileta Dr
- 28617 N 50th Place
- 5411 E Duane Ln
- 5421 E Juniper Canyon Dr
- 28430 N 51st St
- 4966 E Juana Ct
- 5222 E Cordia Ln
- 5420 E Duane Ln
- 4967 E Roy Rogers Rd
- 29615 N 55th Place
- 65XXX N Juans Canyon (Fs 1094) Rd
- 4944 E Dale Ln
- 5005 E Baker Dr
- 5638 E Skinner Dr
- 29023 N 48th Ct
