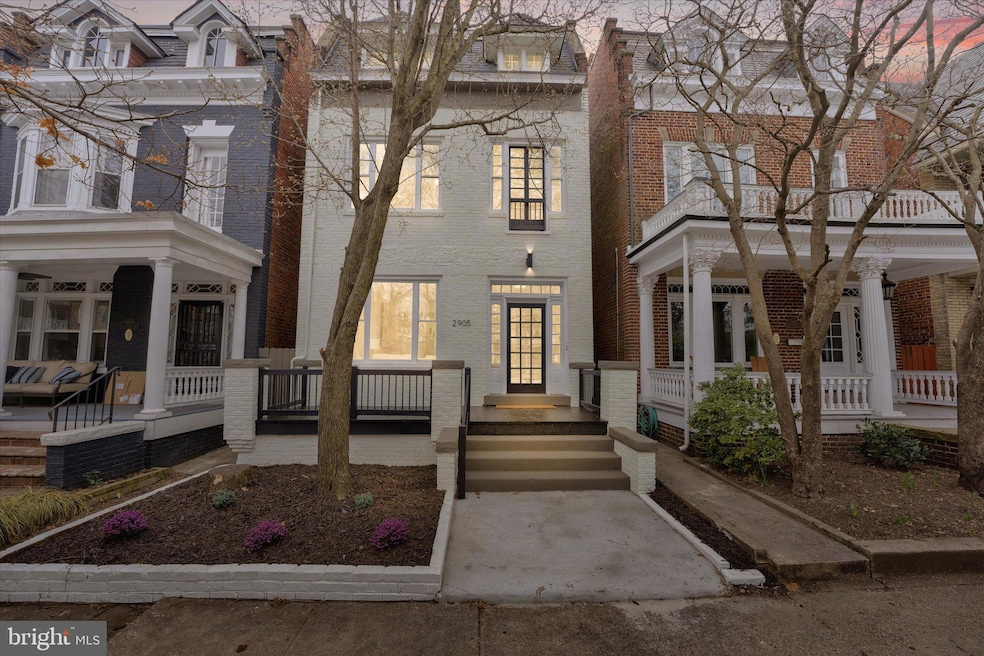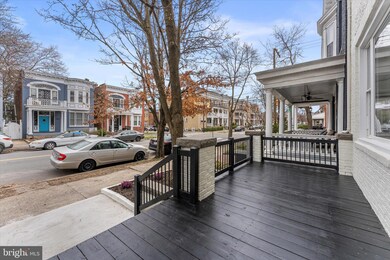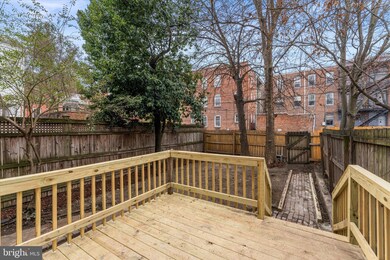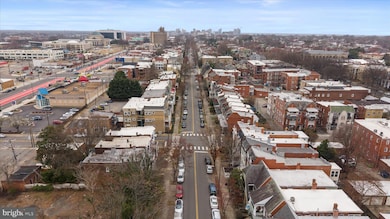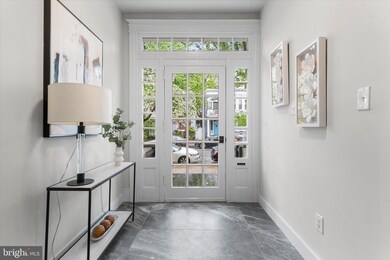
2905 W Grace St Richmond, VA 23221
The Museum District NeighborhoodEstimated payment $7,083/month
Highlights
- Hot Property
- City View
- Wood Flooring
- Open High School Rated A+
- Deck
- Main Floor Bedroom
About This Home
Welcome to 2905 W Grace Street, an up-to-date VISION in the highly coveted MUSEUM DISTRICT of Richmond! Here you will find a 5 bed, 3 full bath, 3,133 sqft ALL BRICK home that's walking distance to the VMFA & all that The Fan, Scott's Addition, & the Museum District have to offer! The curb appeal is unmatched from the all brick exterior, newly built front porch, transom windows, & glass paned front door. Enter the home & you will find gorgeous refinished hardwoods & fresh paint throughout, tile in the foyer, & new recessed lighting. To your left is the living room w/ recessed lighting & tons of natural lighting. This flows into the open dining room w/ a decorative light fixture. Next is the modern style kitchen that features stone counters, HUGE island w/ room for bar seating, countertop range, Bosch wall oven, tile counter-to-ceiling backsplash, stainless appliances, stove hood, & a spacious hall pantry w/ floating shelves & additional storage space. Across the hall is a full bath w/ tile flooring, floor-to-ceiling tiled glass door shower, tankless toilet, & updated vanity/mirror. The dedicated laundry room is adjacent & has tile flooring w/ recessed lighting. Next is a 1st floor bedroom w/ a double door closet & tile flooring. Basement access is nearby & provides an exceptional amount of storage space, an additional washer/dryer hookup, & walk-out access. In the rear of the home is a 2nd staircase for 2nd floor access as well as access to the newly built back deck, & fully fenced-in private backyard. Upstairs you will find the Primary Bedroom Suite that boasts recessed lighting, a walk-in closet w/ tile flooring, En-suite full bathroom w/ dual vanity, tile floor, glass door shower, & a penny tile accent wall. Jack-and-Jill access leads you to a bedroom/office w/ a large walk-in closet & recessed lighting. The 3rd full bath has a dual vanity, & a tub/shower w/ tile surround. There are 2 additional bedrooms on this floor that both have sizable closets, hardwoods, and decorative light fixtures. Welcome home!
Home Details
Home Type
- Single Family
Est. Annual Taxes
- $5,772
Year Built
- Built in 1917
Lot Details
- 3,443 Sq Ft Lot
- Lot Dimensions are 23.00 x 145.00
- Privacy Fence
- Back Yard Fenced
- Level Lot
Parking
- On-Street Parking
Home Design
- Brick Exterior Construction
- Brick Foundation
- Shingle Roof
- Dryvit Stucco
Interior Spaces
- Property has 2 Levels
- High Ceiling
- Recessed Lighting
- Dining Area
- City Views
Kitchen
- Eat-In Kitchen
- Built-In Oven
- Stove
- Cooktop with Range Hood
- Dishwasher
- Kitchen Island
Flooring
- Wood
- Tile or Brick
Bedrooms and Bathrooms
- En-Suite Bathroom
- Walk-In Closet
Basement
- Walk-Out Basement
- Basement Fills Entire Space Under The House
- Interior Basement Entry
Outdoor Features
- Deck
- Porch
Schools
- John B. Cary Elementary School
- Albert Hill Middle School
- Thomas Jefferson High School
Utilities
- Zoned Heating and Cooling System
- Heat Pump System
- Tankless Water Heater
Community Details
- No Home Owners Association
Listing and Financial Details
- Assessor Parcel Number W0001370011
Map
Home Values in the Area
Average Home Value in this Area
Property History
| Date | Event | Price | Change | Sq Ft Price |
|---|---|---|---|---|
| 04/23/2025 04/23/25 | Price Changed | $1,175,000 | -0.8% | $375 / Sq Ft |
| 04/09/2025 04/09/25 | For Sale | $1,185,000 | +117.4% | $378 / Sq Ft |
| 04/28/2022 04/28/22 | Sold | $545,000 | -3.5% | $174 / Sq Ft |
| 03/25/2022 03/25/22 | Pending | -- | -- | -- |
| 02/22/2022 02/22/22 | For Sale | $565,000 | -- | $180 / Sq Ft |
About the Listing Agent

James Nay is an expert real estate agent with River City Elite Properties in Midlothian, VA and the nearby area, providing home-buyers and sellers with professional, responsive and attentive real estate services.
James has been recognized as part of the top .05% of Real Estate professionals in the nation and the #1 individual agent in Virginia based on the Real Trends rankings for 2023! He portrays real gratitude and a passion to ‘give back.’ James has an incredible drive to help
James' Other Listings
Source: Bright MLS
MLS Number: VARC2000660
APN: W-000-1370-011
- 716 N Arthur Ashe Blvd
- 710 N Arthur Ashe Blvd
- 3113 W Grace St
- 3117 Monument Ave
- 3009 Patterson Ave
- 3218 Monument Ave
- 2603 W Grace St
- 415 N Arthur Ashe Blvd
- 3303 Park Ave
- 3226 Kensington Ave
- 2611 Kensington Ave
- 2500 W Grace St
- 408 N Robinson St
- 3330 W Franklin St
- 3342 Cutshaw Ave
- 223 N Arthur Ashe Blvd
- 1701 Summit Ave Unit 2
- 2315 W Grace St
- 3410 Stuart Ave
- 3422 Kensington Ave
