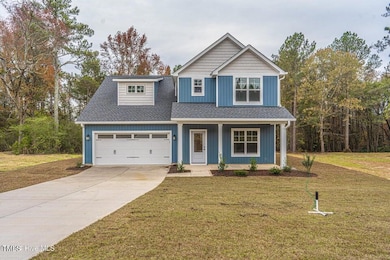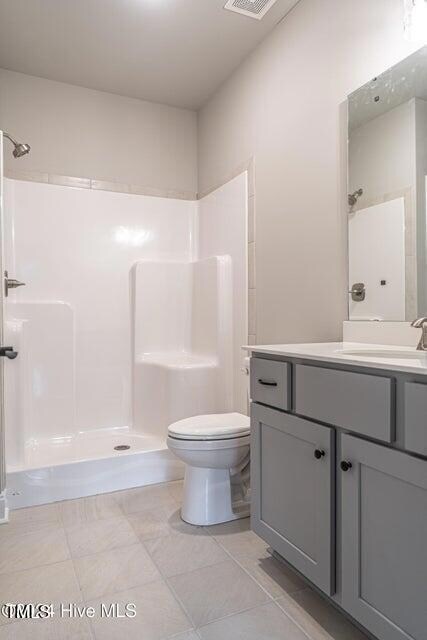
291 Grady Rd Cameron, NC 28326
Highlights
- New Construction
- No HOA
- Cooling Available
- Traditional Architecture
- 2 Car Attached Garage
- Handicap Accessible
About This Home
As of January 2025New Construction built by Superior Homes of the Sandhills 'McEntire' Floor Plan, Finished Bonus Room with 2-car garage. NO HOA! NO City Taxes! County Water! Large 1.49 Acre LOT! Buyer to select home selections when going under contract. Come experience quiet country living with NO HOA and endless options for land use.
Last Buyer's Agent
Non Member
Non Member Office
Home Details
Home Type
- Single Family
Est. Annual Taxes
- $196
Year Built
- Built in 2024 | New Construction
Lot Details
- 1.49 Acre Lot
- Property is zoned RA
Parking
- 2 Car Attached Garage
Home Design
- 2,413 Sq Ft Home
- Traditional Architecture
- Bi-Level Home
- Slab Foundation
- Frame Construction
- Composition Roof
- Vinyl Siding
Flooring
- Carpet
- Tile
- Luxury Vinyl Tile
Bedrooms and Bathrooms
- 4 Bedrooms
- 3 Full Bathrooms
Accessible Home Design
- Handicap Accessible
Schools
- Moore County Schools Elementary And Middle School
- Moore County Schools High School
Utilities
- Cooling Available
- Heat Pump System
- Septic Tank
Community Details
- No Home Owners Association
Listing and Financial Details
- Assessor Parcel Number 20230478
Map
Home Values in the Area
Average Home Value in this Area
Property History
| Date | Event | Price | Change | Sq Ft Price |
|---|---|---|---|---|
| 01/10/2025 01/10/25 | Sold | $399,000 | 0.0% | $165 / Sq Ft |
| 11/29/2024 11/29/24 | Pending | -- | -- | -- |
| 07/30/2024 07/30/24 | For Sale | $399,000 | -- | $165 / Sq Ft |
Tax History
| Year | Tax Paid | Tax Assessment Tax Assessment Total Assessment is a certain percentage of the fair market value that is determined by local assessors to be the total taxable value of land and additions on the property. | Land | Improvement |
|---|---|---|---|---|
| 2024 | $196 | $44,960 | $44,960 | $0 |
Mortgage History
| Date | Status | Loan Amount | Loan Type |
|---|---|---|---|
| Closed | $399,000 | VA |
Similar Homes in Cameron, NC
Source: Doorify MLS
MLS Number: 10044105
APN: 20230478
- 4996 Nc 24-27 Hwy
- 1228 Bryant Rd
- 193 Jim Rd S
- 5164 Nc-24
- 235 Cashew Loop
- 0 Nc 24-27
- 215 Almond Dr
- 315 Almond Dr
- 130 Timberhurst Ct
- 370 Bracken Hill Rd
- 237 Magnolia Hill Dr
- 1468 Union Church Rd
- 2396 Union Church Rd
- 149 Cabin Hill Way
- 280 Monroe Rd
- 287 Union Pines Dr
- 0 Union Church Rd
- 498 Denny Ln
- 459 Denny Ln
- 556 Stage Rd






