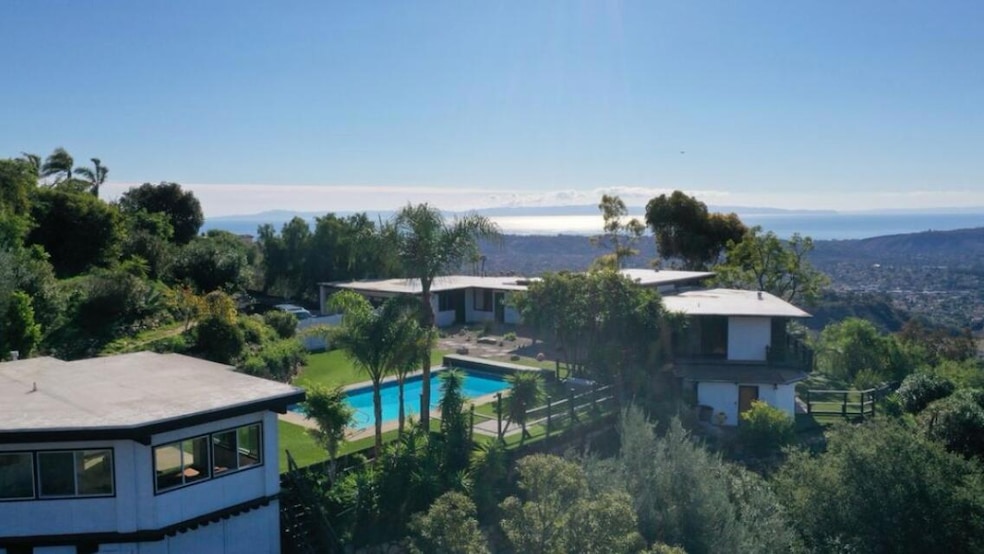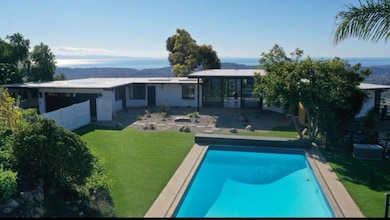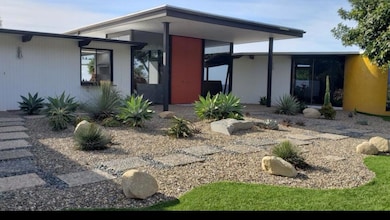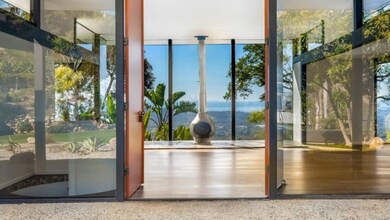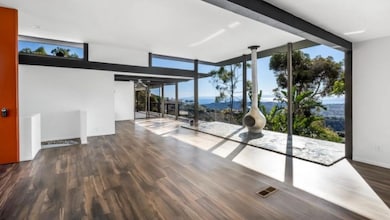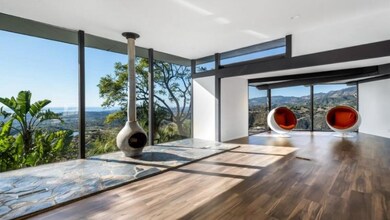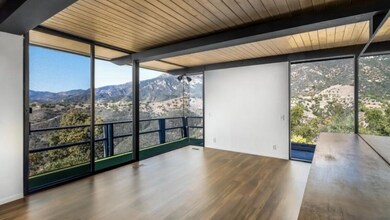
2911 Holly Rd Santa Barbara, CA 93105
Mission Canyon NeighborhoodEstimated payment $23,692/month
Highlights
- Ocean View
- Horse Facilities
- Pool House
- Santa Barbara Senior High School Rated A-
- Stables
- RV Access or Parking
About This Home
Welcome to 2911 Holly Road, a 4,216 + sq. ft. 5 bedroom and 5 bathroom mid-century modern estate set atop a private 2 acre knoll with breathtaking views of the Santa Ynez mountains, the Santa Barbara foothills, and the Pacific Ocean. Nestled within the Mission Canyon neighborhood of Santa Barbara, this property offers an unparalleled blend of privacy and seclusion while being just minutes from downtown. This architectural gem feels like Palm Springs in Santa Barbara! Step inside to discover a light and airy flow with floor-to-ceiling windows framing the vistas that stretch as far as the eye can see. Surrounded by many other stately view properties, 2911 Holly Road occupies a coveted position near the end of a private road, exuding an air of peace and tranquility. Indulge in the sensation of escaping it all, while embracing a close proximity to everything Santa Barbara has to offer.
NOTE: Both Pool house (detached) and downstairs bedroom at main house can be used as separate units or 6th bedroom for family, guests etc
Included is a Dual EV charging station (can charge two cars at once)
The neighborhood is considered a fire safe certified community
Open House Schedule
-
Sunday, April 27, 20252:00 to 4:00 pm4/27/2025 2:00:00 PM +00:004/27/2025 4:00:00 PM +00:00320 views ocean MT & city. Mid-Century GEM min from DT SB. Note 2 other Hms open on Holly Rd todayAdd to Calendar
Home Details
Home Type
- Single Family
Est. Annual Taxes
- $26,923
Year Built
- Built in 1962
Lot Details
- 2.16 Acre Lot
- Partially Fenced Property
- Artificial Turf
- Steep Slope
- Irrigation
- Hilly Lot
- Mountainous Lot
- Wooded Lot
- Lawn
- Property is in good condition
Property Views
- Ocean
- Island
- Harbor
- Panoramic
- City
- Mountain
- Park or Greenbelt
Home Design
- Midcentury Modern Architecture
- Flat Roof Shape
- Slab Foundation
- Wood Siding
Interior Spaces
- 3,466 Sq Ft Home
- 2-Story Property
- Skylights
- Gas Fireplace
- Blinds
- Great Room
- Living Room with Fireplace
- Home Office
- Fire and Smoke Detector
- Laundry Room
Kitchen
- Built-In Electric Oven
- Built-In Gas Range
- Dishwasher
- Disposal
Flooring
- Wood
- Laminate
- Tile
Bedrooms and Bathrooms
- 6 Bedrooms
- Main Floor Bedroom
- 5 Full Bathrooms
Parking
- Garage
- Electric Vehicle Home Charger
- Driveway
- RV Access or Parking
Pool
- Pool House
- Outdoor Pool
- ENERGY STAR Qualified Pool Pump
Outdoor Features
- Property is near an ocean
- Deck
- Covered patio or porch
- Shed
Location
- Property is near a park
- Property is near public transit
- Property near a hospital
- Property is near schools
- Property is near shops
- Property is near a bus stop
Schools
- Roosevelt Elementary School
- S.B. Jr. Middle School
- S.B. Sr. High School
Utilities
- Forced Air Heating and Cooling System
- Underground Utilities
- Water Softener is Owned
- Septic System
Additional Features
- ENERGY STAR Qualified Equipment
- Stables
Listing and Financial Details
- Assessor Parcel Number 023-320-011
- Seller Considering Concessions
Community Details
Overview
- No Home Owners Association
- Tunnel Community
- 15 Mission Canyon Subdivision
Amenities
- Restaurant
Recreation
- Horse Facilities
Map
Home Values in the Area
Average Home Value in this Area
Tax History
| Year | Tax Paid | Tax Assessment Tax Assessment Total Assessment is a certain percentage of the fair market value that is determined by local assessors to be the total taxable value of land and additions on the property. | Land | Improvement |
|---|---|---|---|---|
| 2023 | $26,923 | $2,499,000 | $1,173,000 | $1,326,000 |
| 2022 | $25,979 | $2,450,000 | $1,150,000 | $1,300,000 |
| 2021 | $3,183 | $303,049 | $94,804 | $208,245 |
| 2020 | $3,149 | $299,942 | $93,832 | $206,110 |
| 2019 | $3,093 | $294,063 | $91,993 | $202,070 |
| 2018 | $3,047 | $288,298 | $90,190 | $198,108 |
| 2017 | $2,945 | $282,646 | $88,422 | $194,224 |
| 2016 | $2,975 | $277,105 | $86,689 | $190,416 |
| 2014 | $2,495 | $229,484 | $83,886 | $145,598 |
Property History
| Date | Event | Price | Change | Sq Ft Price |
|---|---|---|---|---|
| 04/09/2025 04/09/25 | Price Changed | $3,850,000 | -2.5% | $1,111 / Sq Ft |
| 02/21/2025 02/21/25 | For Sale | $3,950,000 | 0.0% | $1,140 / Sq Ft |
| 02/20/2025 02/20/25 | For Rent | $13,500 | 0.0% | -- |
| 02/18/2025 02/18/25 | Off Market | $13,500 | -- | -- |
| 11/25/2024 11/25/24 | For Rent | $13,500 | 0.0% | -- |
| 08/27/2021 08/27/21 | Sold | $2,450,000 | -14.8% | $707 / Sq Ft |
| 07/17/2021 07/17/21 | Pending | -- | -- | -- |
| 05/18/2021 05/18/21 | For Sale | $2,875,000 | -- | $829 / Sq Ft |
Deed History
| Date | Type | Sale Price | Title Company |
|---|---|---|---|
| Grant Deed | $2,450,000 | First American Title Company | |
| Grant Deed | -- | None Available | |
| Deed | -- | -- | |
| Grant Deed | -- | None Available | |
| Interfamily Deed Transfer | -- | -- |
Mortgage History
| Date | Status | Loan Amount | Loan Type |
|---|---|---|---|
| Open | $1,960,000 | New Conventional | |
| Previous Owner | $0 | No Value Available | |
| Previous Owner | -- | No Value Available | |
| Previous Owner | $1,875,000 | Stand Alone Refi Refinance Of Original Loan | |
| Previous Owner | $250,000 | Credit Line Revolving | |
| Previous Owner | $200,000 | Credit Line Revolving | |
| Previous Owner | $200,000 | Credit Line Revolving |
Similar Homes in the area
Source: Santa Barbara Multiple Listing Service
MLS Number: 25-775
APN: 023-320-011
- 2870 Holly Rd
- 2600 Holly Rd
- 1697 San Roque Rd
- 1590 San Roque Rd
- 000 Paseo Del Ocaso
- 2627 Montrose Place
- 2632 Montrose Place
- 2697 Montrose Place
- 2776 Williams Way
- 2920 Kenmore Place
- 2986 Kenmore Place
- 101 Via Tusa
- 2082 Las Canoas Rd
- 702 E Calle Laureles
- 827 Cheltenham Rd
- 841 Mission Canyon Rd
- 840 Mission Canyon Rd
- 3205 Lucinda Ln
- 2923 La Combadura Rd
- 1667 Las Canoas Rd
