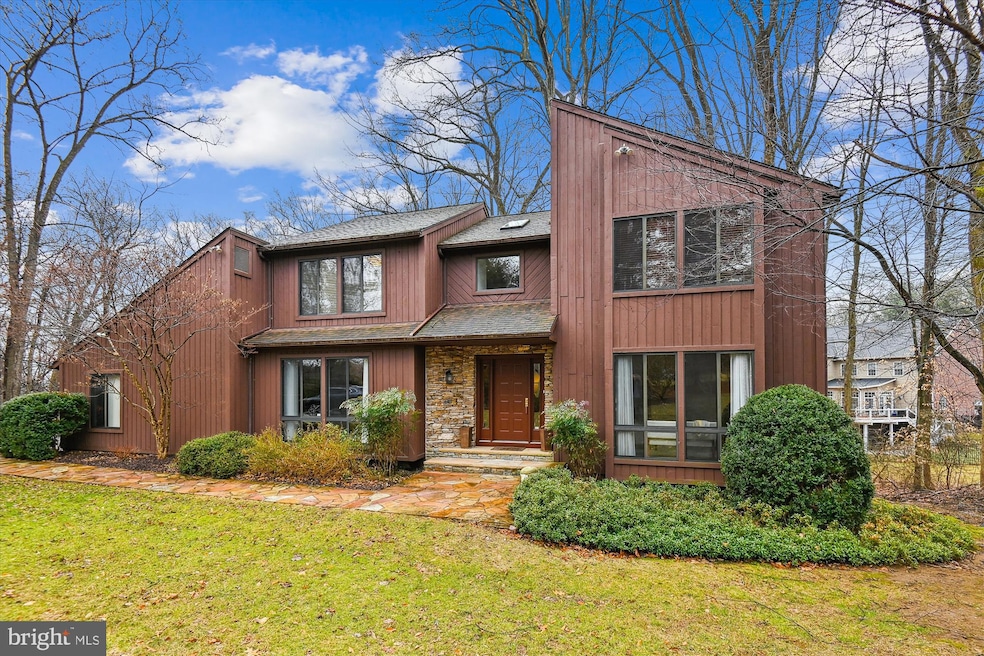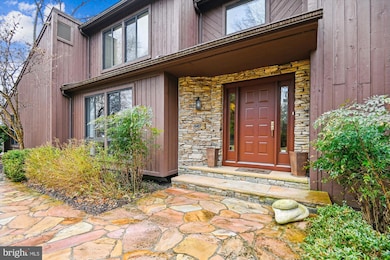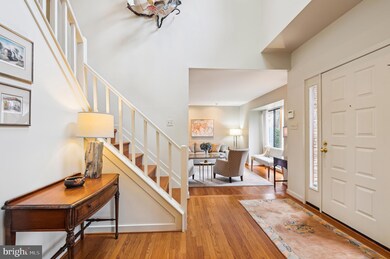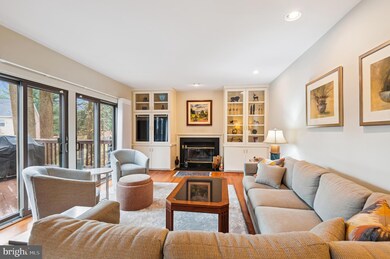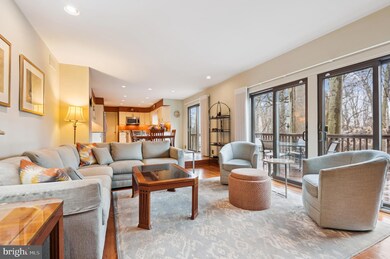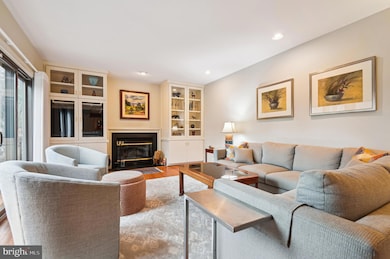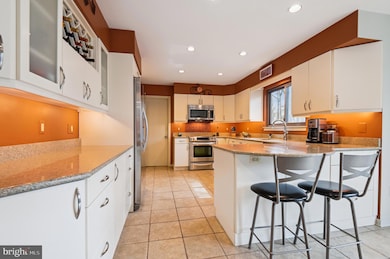
2911 Old Court Rd Pikesville, MD 21208
Highlights
- Eat-In Gourmet Kitchen
- View of Trees or Woods
- Open Floorplan
- Fort Garrison Elementary School Rated 10
- 1.16 Acre Lot
- Deck
About This Home
As of April 2025Welcome to your dream home! This custom-built contemporary residence, nestled on a generous 1.16-acre wooded lot, offers a perfect blend of comfort and elegance. Featuring four spacious bedrooms and three and a half baths, this home is designed to cater to your lifestyle.
As you arrive, you’ll be greeted by the meticulously landscaped exterior adorned with mature plantings and trees, creating a serene atmosphere. Step inside to discover a large entryway, leading to expansive living and dining rooms, perfect for hosting friends and family.
Venturing further, the heart of the home reveals a cozy family room complete with a fireplace, creating an inviting space for relaxation. The updated kitchen, thoughtfully designed, flows into a delightful breakfast area and opens up to a private rear deck, surrounded by towering trees and vibrant flora and fauna, making it a perfect spot for morning coffee or evening gatherings.
Convenience is key with a built-in pantry, a laundry room, and a half bath conveniently located on the main level.
Moving to the second level, you’ll find the oversized primary suite, boasting a walk-in closet and an adjoining sitting room or home office. The beautifully updated en-suite bathroom is your personal retreat. An additional two generously sized bedrooms and a tastefully updated full bathroom round out this level.
And there’s more! Make your way to the walk-out lower level, where you’ll discover the fourth bedroom, another full and updated bathroom, as well as a spacious family/recreation room and utility space—ideal for play space or accommodating guests.
This stunning home is conveniently located near all major expressways, grocery stores, restaurants, drug stores, and coffee shops, combining ease with accessibility.
Welcome home!
Home Details
Home Type
- Single Family
Est. Annual Taxes
- $7,007
Year Built
- Built in 1988
Parking
- 2 Car Attached Garage
- Garage Door Opener
- Off-Street Parking
Home Design
- Contemporary Architecture
- Block Foundation
- Asphalt Roof
- Cedar
Interior Spaces
- Property has 3 Levels
- Open Floorplan
- Built-In Features
- Ceiling Fan
- Skylights
- Recessed Lighting
- Fireplace With Glass Doors
- Window Treatments
- Family Room Off Kitchen
- Living Room
- Formal Dining Room
- Den
- Recreation Room
- Views of Woods
Kitchen
- Eat-In Gourmet Kitchen
- Electric Oven or Range
- Built-In Microwave
- Extra Refrigerator or Freezer
- Dishwasher
- Stainless Steel Appliances
- Upgraded Countertops
- Disposal
- Instant Hot Water
Flooring
- Wood
- Carpet
Bedrooms and Bathrooms
- En-Suite Primary Bedroom
- En-Suite Bathroom
- Walk-In Closet
- Soaking Tub
- Walk-in Shower
Laundry
- Laundry Room
- Laundry on main level
- Dryer
- Washer
Improved Basement
- Heated Basement
- Basement Fills Entire Space Under The House
- Interior Basement Entry
- Basement Windows
Schools
- Pikesville High School
Utilities
- Central Air
- Heat Pump System
- Electric Water Heater
- Septic Tank
Additional Features
- Deck
- 1.16 Acre Lot
Community Details
- No Home Owners Association
- Stevenson Subdivision
Listing and Financial Details
- Tax Lot 2
- Assessor Parcel Number 04031900013894
Map
Home Values in the Area
Average Home Value in this Area
Property History
| Date | Event | Price | Change | Sq Ft Price |
|---|---|---|---|---|
| 04/02/2025 04/02/25 | Sold | $755,000 | +22.8% | $205 / Sq Ft |
| 02/28/2025 02/28/25 | For Sale | $615,000 | -- | $167 / Sq Ft |
Tax History
| Year | Tax Paid | Tax Assessment Tax Assessment Total Assessment is a certain percentage of the fair market value that is determined by local assessors to be the total taxable value of land and additions on the property. | Land | Improvement |
|---|---|---|---|---|
| 2024 | $7,254 | $578,167 | $0 | $0 |
| 2023 | $3,544 | $561,833 | $0 | $0 |
| 2022 | $6,830 | $545,500 | $274,300 | $271,200 |
| 2021 | $6,853 | $543,967 | $0 | $0 |
| 2020 | $6,853 | $542,433 | $0 | $0 |
| 2019 | $6,834 | $540,900 | $274,300 | $266,600 |
| 2018 | $6,781 | $536,533 | $0 | $0 |
| 2017 | $3,325 | $532,167 | $0 | $0 |
| 2016 | $6,325 | $527,800 | $0 | $0 |
| 2015 | $6,325 | $525,200 | $0 | $0 |
| 2014 | $6,325 | $522,600 | $0 | $0 |
Mortgage History
| Date | Status | Loan Amount | Loan Type |
|---|---|---|---|
| Open | $717,250 | New Conventional | |
| Closed | $717,250 | New Conventional |
Deed History
| Date | Type | Sale Price | Title Company |
|---|---|---|---|
| Deed | $755,000 | New Line Title | |
| Deed | $755,000 | New Line Title | |
| Deed | $283,000 | -- | |
| Deed | -- | -- | |
| Deed | -- | -- |
Similar Homes in the area
Source: Bright MLS
MLS Number: MDBC2118168
APN: 03-1900013894
- 2905 Old Court Rd
- 6 Paladia Way
- 7400 Travertine Dr Unit 408
- 7400 Travertine Dr Unit 305
- 7500 Travertine Dr Unit 301
- 7500 Travertine Dr Unit 405
- 3133 Katewood Ct
- 7701 Travertine Dr Unit 405
- 2935 Katewood Ct
- 2833 Katewood Ct
- 11 Greenlea Dr
- 8206 Nina Ct
- 2322 Sugarcone Rd
- 2711 Moores Valley Dr
- 3139 Old Court Rd
- 2514 Stone Mill Rd
- 51 Taverngreen Ct
- 2436 Still Forest Rd
- 2800 Stone Cliff Dr Unit 410
- 2800 Stone Cliff Dr Unit 203
