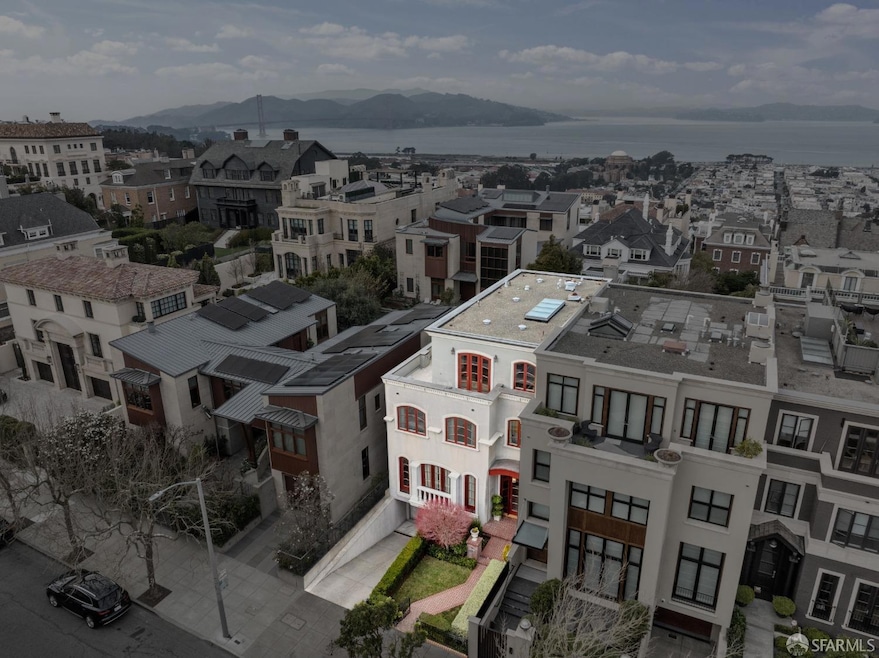
2912 Pacific Ave San Francisco, CA 94115
Pacific Heights NeighborhoodHighlights
- Newly Remodeled
- Bay View
- Built-In Refrigerator
- Cobb (William L.) Elementary School Rated A-
- Sitting Area In Primary Bedroom
- Family Room with Fireplace
About This Home
As of February 2025This sophisticated 5BD/5.5BA Mediterranean-style residence is situated on a coveted flat block in prime Pacific Heights, just moments from the Gold Coast, Vallejo Street Steps, the Presidio, and top private schools. Designed by award-winning architect Nancy Harris Wyatt and completed in 2003, the home features reinforced concrete construction, modern systems, and an elevator servicing all levels. A dramatic foyer with soaring ceilings & a sweeping staircase adorned with a luminous laylight & wrought-iron banister sets the tone for refined interiors. The main level offers a seamless flow, highlighted by a sunlit living room with a stone fireplace, a formal dining room with wet bar access, a powder room, and a spectacular chef's kitchen/great room leading to a stone patio and tranquil fountain garden. Upstairs, the second level boasts 4BD/3BA, which includes a luxurious primary suite with tranquil garden views, a spa-inspired bath, & 2 walk-in closets. Laundry Rm. The third level includes a full bath, kitchenette, & a stunning family room opening to a wraparound deck with a fireplace & breathtaking bay & Alcatraz view. The lower level offers a private office, guest bedroom, & a full bath. An approx. 1,000 sq. ft. 3-car garage with interior access completes this exceptional home.
Home Details
Home Type
- Single Family
Est. Annual Taxes
- $83,197
Year Built
- Built in 2003 | Newly Remodeled
Lot Details
- 3,831 Sq Ft Lot
- Gated Home
- Back and Front Yard Fenced
- Landscaped
- Artificial Turf
- Low Maintenance Yard
Parking
- 3 Car Garage
- Front Facing Garage
- Side by Side Parking
- Garage Door Opener
- Open Parking
Property Views
- Bay
- Garden
Home Design
- Mediterranean Architecture
- Concrete Foundation
- Stucco
Interior Spaces
- 5,839 Sq Ft Home
- 4-Story Property
- Wet Bar
- Gas Log Fireplace
- Formal Entry
- Family Room with Fireplace
- 3 Fireplaces
- Great Room
- Family Room Off Kitchen
- Living Room with Fireplace
- Living Room with Attached Deck
- Formal Dining Room
- Home Office
- Storage Room
Kitchen
- Butlers Pantry
- Built-In Gas Range
- Range Hood
- Microwave
- Built-In Refrigerator
- Dishwasher
- Wine Refrigerator
- Kitchen Island
- Granite Countertops
- Disposal
Flooring
- Wood
- Carpet
- Stone
- Marble
Bedrooms and Bathrooms
- Sitting Area In Primary Bedroom
- Primary Bedroom Upstairs
- Walk-In Closet
- Granite Bathroom Countertops
- Dual Vanity Sinks in Primary Bathroom
- Soaking Tub in Primary Bathroom
- Bathtub with Shower
- Separate Shower
- Window or Skylight in Bathroom
Laundry
- Laundry Room
- Dryer
- Washer
Outdoor Features
- Balcony
- Outdoor Fireplace
Utilities
- Heating System Uses Gas
Community Details
- Greenbelt
Listing and Financial Details
- Assessor Parcel Number 0963-036
Map
Home Values in the Area
Average Home Value in this Area
Property History
| Date | Event | Price | Change | Sq Ft Price |
|---|---|---|---|---|
| 02/27/2025 02/27/25 | Sold | $9,950,000 | -9.5% | $1,704 / Sq Ft |
| 02/22/2025 02/22/25 | Pending | -- | -- | -- |
| 01/20/2025 01/20/25 | For Sale | $11,000,000 | -- | $1,884 / Sq Ft |
Tax History
| Year | Tax Paid | Tax Assessment Tax Assessment Total Assessment is a certain percentage of the fair market value that is determined by local assessors to be the total taxable value of land and additions on the property. | Land | Improvement |
|---|---|---|---|---|
| 2024 | $83,197 | $7,099,674 | $4,259,814 | $2,839,860 |
| 2023 | $82,002 | $6,960,468 | $4,176,290 | $2,784,178 |
| 2022 | $80,534 | $6,823,990 | $4,094,402 | $2,729,588 |
| 2021 | $79,139 | $6,690,188 | $4,014,120 | $2,676,068 |
| 2020 | $79,384 | $6,621,592 | $3,972,962 | $2,648,630 |
| 2019 | $76,638 | $6,491,760 | $3,895,062 | $2,596,698 |
| 2018 | $74,048 | $6,364,474 | $3,818,690 | $2,545,784 |
| 2017 | $73,177 | $6,239,682 | $3,743,814 | $2,495,868 |
| 2016 | $72,132 | $6,117,336 | $3,670,406 | $2,446,930 |
| 2015 | $71,253 | $6,025,450 | $3,615,274 | $2,410,176 |
| 2014 | $69,384 | $5,907,420 | $3,544,456 | $2,362,964 |
Mortgage History
| Date | Status | Loan Amount | Loan Type |
|---|---|---|---|
| Previous Owner | $2,000,000 | New Conventional | |
| Previous Owner | $2,000,000 | Purchase Money Mortgage | |
| Previous Owner | $3,200,000 | Construction | |
| Closed | $300,000 | No Value Available |
Deed History
| Date | Type | Sale Price | Title Company |
|---|---|---|---|
| Grant Deed | -- | First American Title | |
| Interfamily Deed Transfer | -- | Fidelity National Title Co | |
| Interfamily Deed Transfer | -- | None Available | |
| Grant Deed | -- | First American Title Company | |
| Grant Deed | $1,650,000 | Old Republic Title Company |
Similar Homes in San Francisco, CA
Source: San Francisco Association of REALTORS® MLS
MLS Number: 425004472
APN: 0963-036
- 2830 Pacific Ave
- 2725 Broadway St
- 2800 Pacific Ave
- 3045 Jackson St Unit 603
- 2801 Jackson St Unit 103
- 2329 Divisadero St Unit 2
- 2881 Vallejo St
- 3137 Washington St
- 3114 Clay St Unit 3
- 3122 Clay St
- 3169 Washington St
- 3065 Clay St Unit 12
- 3101 Clay St Unit 3
- 3176 Clay St
- 2550 Baker St
- 2025 Broderick St Unit 6
- 20 Presidio Ave
- 1910 Baker St
- 3190 Clay St
- 2853 Green St
