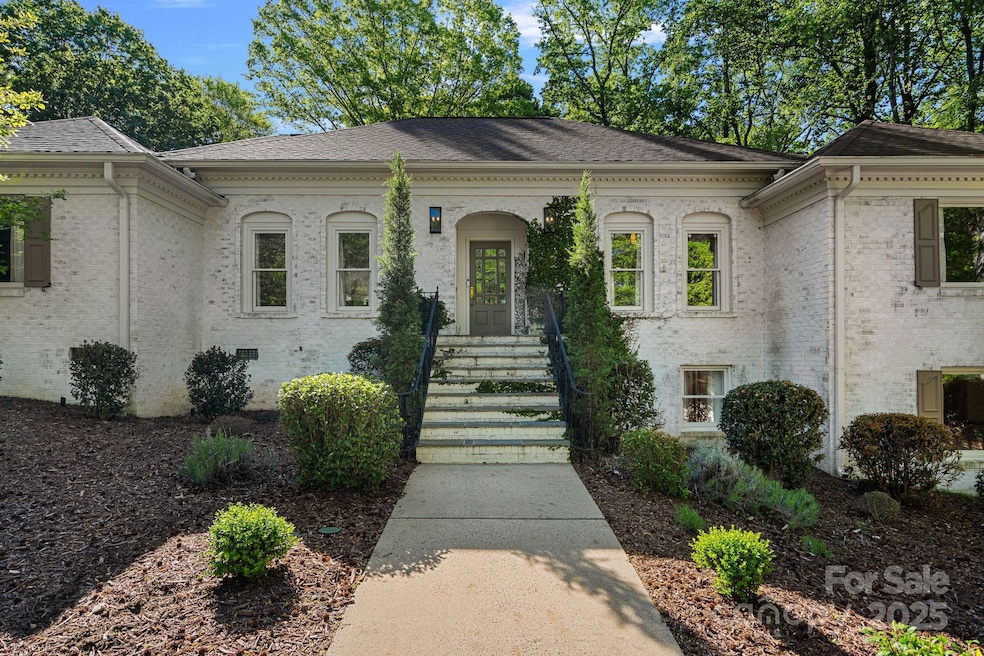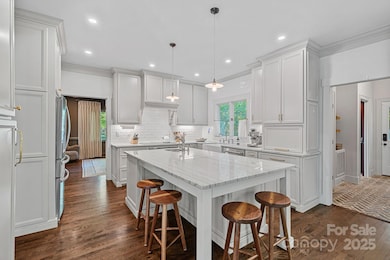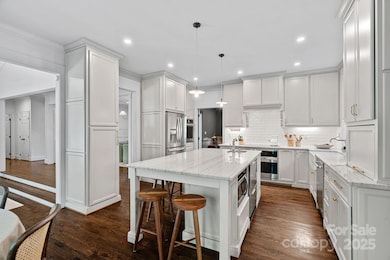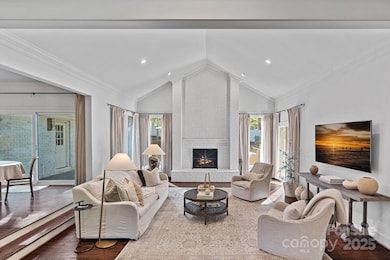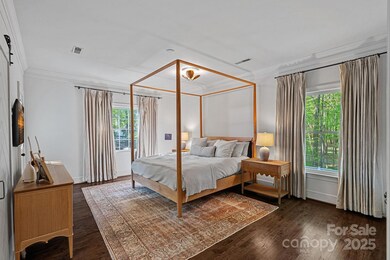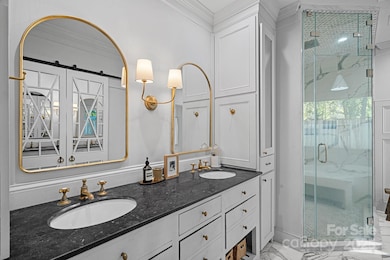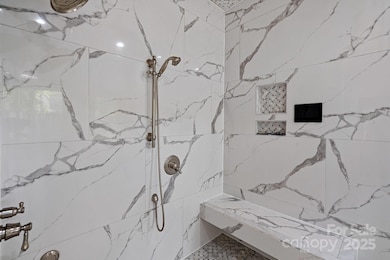
2915 Cross Country Rd Charlotte, NC 28270
Providence NeighborhoodEstimated payment $8,738/month
Highlights
- Popular Property
- Deck
- Wood Flooring
- Providence Spring Elementary Rated A-
- Wooded Lot
- Double Oven
About This Home
Beautifully updated brick ranch with finished basement w/high ceilings in popular Providence Plantation, on a cul-de-sac lot! The chefs kitchen includes quartzite counters, an oversized island with prep sink, as well as a farmhouse fireclay sink, Jenn-air wall oven, cooktop, and second oven, two dishwashers, etc. Open floor w/ vaulted ceiling in sunken living room w/ German smeared brick woodburning fireplace; office w/ built-ins. Spa-like primary bath with double vanity w/soapstone counters, Calcutta Gold Marble flooring, ANZII air jet & chromotherapy soaking tub, steam shower w/Thermasol brand steam package, etc. The basement includes a 2nd living rm/bonus room, 2 add. bedrooms, a full bath, etc. J Mish natural performance wool carpeting in basement, & mostly hardwoods on main! Whole house filtration system, extensive trimwork, closet organizers in main floor bdrm closets, guest bath w/ 2 custom reclaimed wood vanities w/marble tops. Large & private backyard! Must see!
Listing Agent
David Hoffman Realty Brokerage Email: david@davidhoffmanrealty.com License #61641
Co-Listing Agent
David Hoffman Realty Brokerage Email: david@davidhoffmanrealty.com License #284657
Home Details
Home Type
- Single Family
Est. Annual Taxes
- $4,496
Year Built
- Built in 1983
Lot Details
- Cul-De-Sac
- Back Yard Fenced
- Irrigation
- Wooded Lot
- Property is zoned N1-A
HOA Fees
- $7 Monthly HOA Fees
Parking
- 2 Car Attached Garage
- Electric Vehicle Home Charger
- Garage Door Opener
- Driveway
Home Design
- Four Sided Brick Exterior Elevation
Interior Spaces
- 1-Story Property
- Wood Burning Fireplace
- Entrance Foyer
- Living Room with Fireplace
- Pull Down Stairs to Attic
Kitchen
- Double Oven
- Range Hood
- Microwave
- Dishwasher
- Kitchen Island
- Disposal
Flooring
- Wood
- Brick
- Tile
Bedrooms and Bathrooms
- Walk-In Closet
Laundry
- Laundry Room
- Washer Hookup
Finished Basement
- Interior and Exterior Basement Entry
- Crawl Space
Outdoor Features
- Deck
- Shed
Schools
- Providence Spring Elementary School
- Crestdale Middle School
- Providence High School
Utilities
- Central Heating and Cooling System
- Air Filtration System
Community Details
- Voluntary home owners association
- Providence Plantation HOA
- Providence Plantation Subdivision
Listing and Financial Details
- Assessor Parcel Number 227-134-33
Map
Home Values in the Area
Average Home Value in this Area
Tax History
| Year | Tax Paid | Tax Assessment Tax Assessment Total Assessment is a certain percentage of the fair market value that is determined by local assessors to be the total taxable value of land and additions on the property. | Land | Improvement |
|---|---|---|---|---|
| 2023 | $4,496 | $1,061,600 | $297,500 | $764,100 |
| 2022 | $4,496 | $452,900 | $185,000 | $267,900 |
| 2021 | $4,485 | $452,900 | $185,000 | $267,900 |
| 2020 | $4,478 | $425,900 | $185,000 | $240,900 |
| 2019 | $4,202 | $425,900 | $185,000 | $240,900 |
| 2018 | $4,888 | $367,000 | $120,000 | $247,000 |
| 2017 | $4,813 | $367,000 | $120,000 | $247,000 |
| 2016 | $4,804 | $367,000 | $120,000 | $247,000 |
| 2015 | $4,792 | $367,000 | $120,000 | $247,000 |
| 2014 | $5,176 | $398,200 | $120,000 | $278,200 |
Property History
| Date | Event | Price | Change | Sq Ft Price |
|---|---|---|---|---|
| 04/17/2025 04/17/25 | For Sale | $1,500,000 | +25.5% | $371 / Sq Ft |
| 04/25/2022 04/25/22 | Sold | $1,195,520 | -- | $294 / Sq Ft |
| 03/30/2022 03/30/22 | Pending | -- | -- | -- |
Deed History
| Date | Type | Sale Price | Title Company |
|---|---|---|---|
| Warranty Deed | $443,000 | Austin Title Llc | |
| Deed | $286,000 | -- |
Mortgage History
| Date | Status | Loan Amount | Loan Type |
|---|---|---|---|
| Open | $108,000 | Credit Line Revolving | |
| Open | $425,000 | New Conventional | |
| Closed | $427,000 | New Conventional | |
| Closed | $75,000 | Commercial | |
| Closed | $425,875 | New Conventional | |
| Closed | $419,766 | New Conventional | |
| Previous Owner | $58,079 | Unknown | |
| Previous Owner | $14,999 | Stand Alone Second | |
| Previous Owner | $353,928 | Unknown | |
| Previous Owner | $112,120 | Unknown | |
| Previous Owner | $72,000 | Stand Alone Second | |
| Previous Owner | $50,000 | Stand Alone Second |
Similar Homes in Charlotte, NC
Source: Canopy MLS (Canopy Realtor® Association)
MLS Number: 4242703
APN: 227-134-33
- 2916 Redfield Dr
- 2217 Blue Bell Ln
- 2510 Tulip Hill Dr
- 2408 Houston Branch Rd
- 2720 Moss Spring Rd
- 6941 Augustine Way
- 3131 Arborhill Rd
- 2702 Oxborough Dr
- 3020 Poplar Hill Rd
- 2107 N Castle Ct
- 2723 Providence Pine Ln
- 3711 Davis Dr
- 1935 Weddington Rd Unit 1
- 1935 Weddington Rd
- 2011 Savannah Hills Dr
- 3302 Cole Mill Rd
- 1902 Windlock Dr
- 2012 Galty Ln
- 7635 Carrington Forest Ln
- 3007 High Ridge Rd
