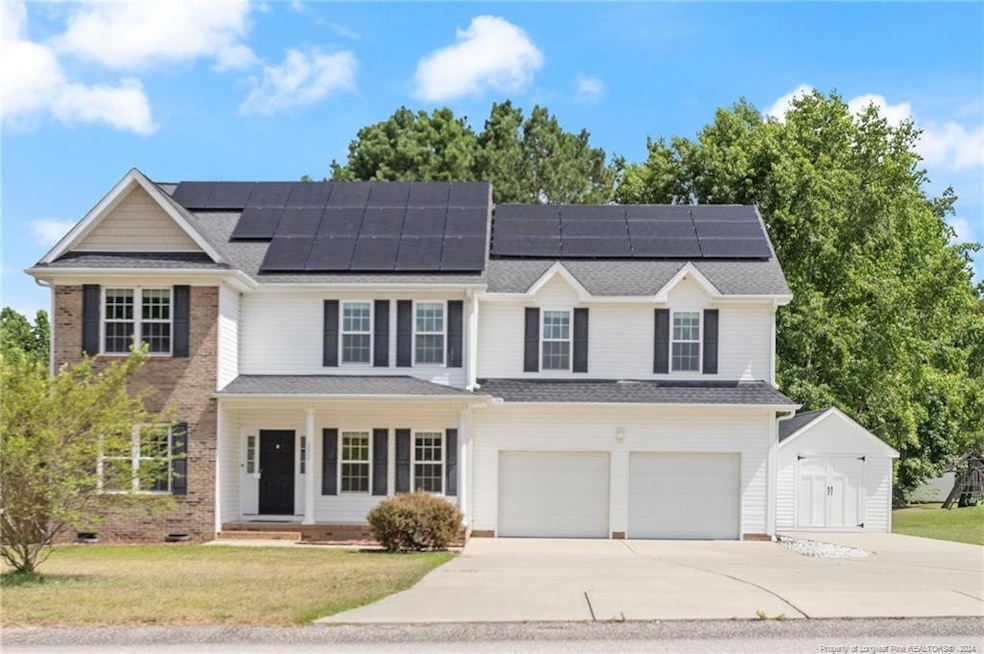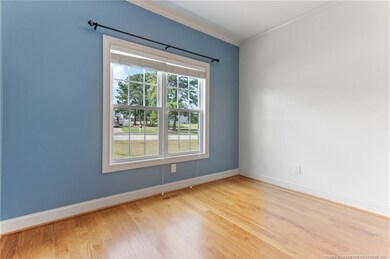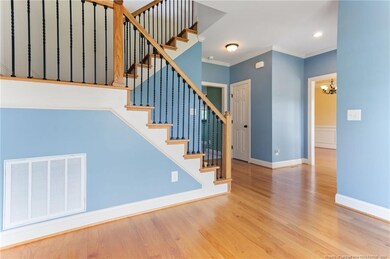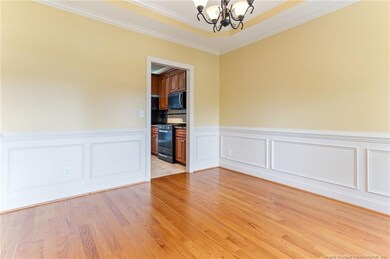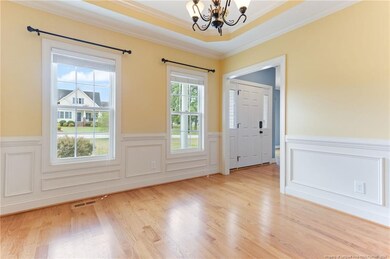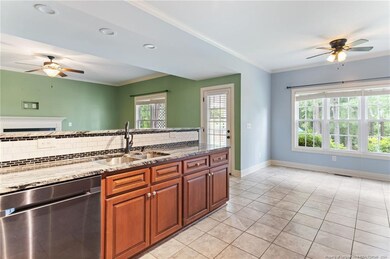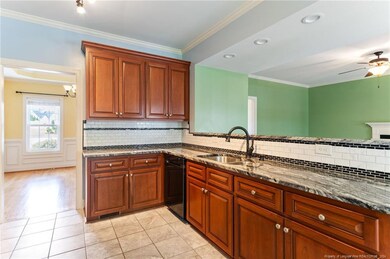
292 Remington Hill Dr Bunnlevel, NC 28323
Highlights
- Deck
- Whirlpool Bathtub
- Front Porch
- Wood Flooring
- No HOA
- 2 Car Attached Garage
About This Home
As of October 2024Experience modern living in this stunning 3-bedroom, 2.5-bath, two-story home on a .55 acre lot. This updated home boasts solar panels, a detached wired workshop, and an RV-ready third driveway. Enjoy the expansive rear deck, covered front porch, and lush backyard. Inside, find a blend of hardwood, tile, and carpeted floors, a gourmet kitchen with granite countertops, tile backsplash, updated appliances, and a breakfast bar. The open-concept family room flows into a dining nook, with formals off the foyer. The primary suite offers separate vanities, a jetted tub, shower with glass door, and a walk-in closet. Additional features include a mudroom/pantry, bonus/media room, loft, and electric car charging capabilities in the garage. Move-in ready and perfect for modern lifestyles!
Last Agent to Sell the Property
COLDWELL BANKER ADVANTAGE - FAYETTEVILLE License #278108

Home Details
Home Type
- Single Family
Est. Annual Taxes
- $2,173
Year Built
- Built in 2010
Lot Details
- 0.55 Acre Lot
- Cleared Lot
Parking
- 2 Car Attached Garage
Interior Spaces
- 2,781 Sq Ft Home
- 2-Story Property
- Ceiling Fan
- Gas Log Fireplace
- Blinds
- Combination Kitchen and Dining Room
- Crawl Space
Kitchen
- Eat-In Kitchen
- Range
- Microwave
- Dishwasher
Flooring
- Wood
- Tile
- Vinyl
Bedrooms and Bathrooms
- 3 Bedrooms
- Walk-In Closet
- Double Vanity
- Whirlpool Bathtub
- Separate Shower in Primary Bathroom
Outdoor Features
- Deck
- Front Porch
Utilities
- Central Air
- Heat Pump System
- Septic Tank
Community Details
- No Home Owners Association
- Gatewest Subdivision
Listing and Financial Details
- Assessor Parcel Number 0526-10-8445
Map
Home Values in the Area
Average Home Value in this Area
Property History
| Date | Event | Price | Change | Sq Ft Price |
|---|---|---|---|---|
| 10/03/2024 10/03/24 | Sold | $385,000 | -3.8% | $138 / Sq Ft |
| 09/02/2024 09/02/24 | Pending | -- | -- | -- |
| 06/21/2024 06/21/24 | For Sale | $400,000 | +58.5% | $144 / Sq Ft |
| 04/23/2020 04/23/20 | Sold | $252,300 | 0.0% | $91 / Sq Ft |
| 03/09/2020 03/09/20 | Pending | -- | -- | -- |
| 03/07/2020 03/07/20 | For Sale | $252,300 | +14.7% | $91 / Sq Ft |
| 04/28/2017 04/28/17 | Sold | $219,900 | 0.0% | $80 / Sq Ft |
| 03/27/2017 03/27/17 | Pending | -- | -- | -- |
| 02/12/2017 02/12/17 | For Sale | $219,900 | +11.9% | $80 / Sq Ft |
| 07/26/2012 07/26/12 | Sold | $196,500 | 0.0% | $71 / Sq Ft |
| 06/28/2012 06/28/12 | Pending | -- | -- | -- |
| 01/06/2012 01/06/12 | For Sale | $196,500 | -- | $71 / Sq Ft |
Tax History
| Year | Tax Paid | Tax Assessment Tax Assessment Total Assessment is a certain percentage of the fair market value that is determined by local assessors to be the total taxable value of land and additions on the property. | Land | Improvement |
|---|---|---|---|---|
| 2024 | $2,173 | $289,632 | $0 | $0 |
| 2023 | $2,173 | $289,632 | $0 | $0 |
| 2022 | $2,315 | $289,632 | $0 | $0 |
| 2021 | $2,315 | $253,380 | $0 | $0 |
| 2020 | $2,315 | $253,380 | $0 | $0 |
| 2019 | $2,300 | $253,380 | $0 | $0 |
| 2018 | $2,274 | $253,380 | $0 | $0 |
| 2017 | $2,274 | $253,380 | $0 | $0 |
| 2016 | $2,351 | $262,140 | $0 | $0 |
| 2015 | -- | $262,140 | $0 | $0 |
| 2014 | -- | $262,140 | $0 | $0 |
Mortgage History
| Date | Status | Loan Amount | Loan Type |
|---|---|---|---|
| Open | $285,000 | New Conventional | |
| Previous Owner | $204,665 | VA | |
| Previous Owner | $227,156 | VA | |
| Previous Owner | $200,700 | VA |
Deed History
| Date | Type | Sale Price | Title Company |
|---|---|---|---|
| Warranty Deed | $385,000 | None Listed On Document | |
| Warranty Deed | $252,500 | None Available | |
| Warranty Deed | $220,000 | -- | |
| Warranty Deed | $196,500 | None Available | |
| Warranty Deed | -- | -- |
About the Listing Agent

As an agent who was born and raised in this local area, I have an abundance of knowledge and expertise about buying and selling real estate here. The market is not the same everywhere, so you need someone you can trust who is familiar with market where you are looking to buy and sell. Real Estate transactions can be very intricate. That's why you need someone to help lead you through this process. With over 10 years of experience in this local market I can help you set reasonable expectations.
Logan's Other Listings
Source: Doorify MLS
MLS Number: LP727738
APN: 01052501 0095 11
- 14 Remington Hill Dr
- 148 Frenchie Ln
- 20 Kelly Ct S
- 3042 Overhills Rd
- 4131 Overhills Rd
- 0 Overhills Rd Unit 729742
- 2885 Lemuel Black Rd
- 2919 Lemuel Black Rd
- 2937 Lemuel Black Rd
- 495 Rolling Pines Dr
- 1201 Darroch Rd
- 288 Gallery Dr Unit 204
- 220 Gallery Dr Unit 303
- 220 Gallery Dr Unit 101
- 240 Gallery Dr Unit 303
- 240 Gallery Dr Unit 102
- 240 Gallery Dr Unit 201
- 240 Gallery Dr Unit 304
