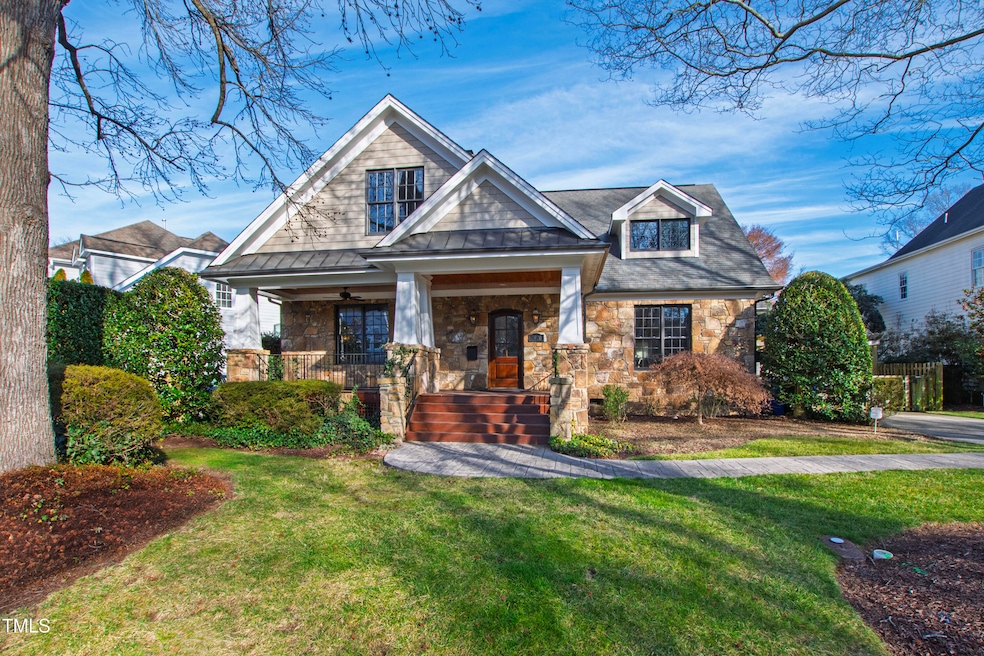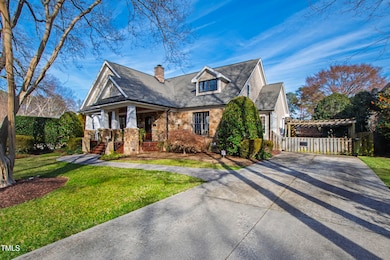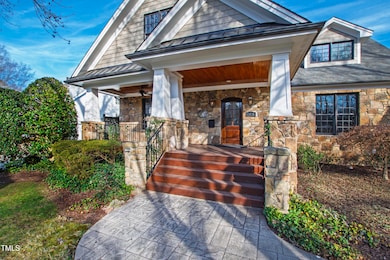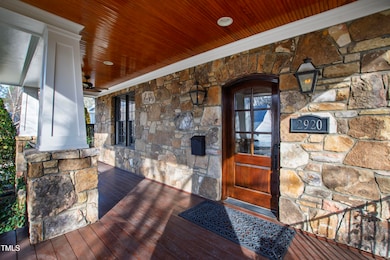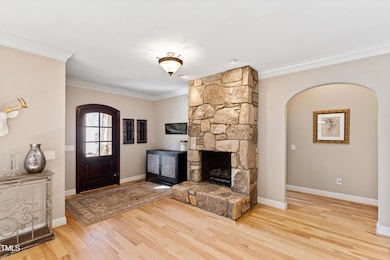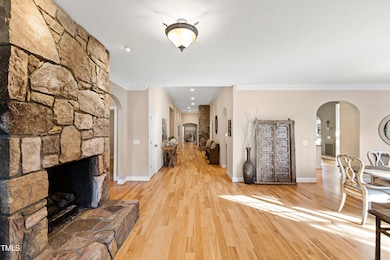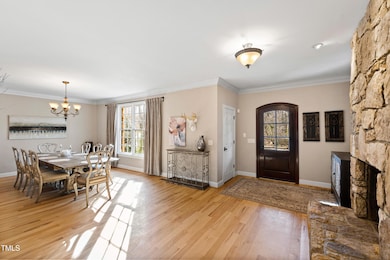
2920 Claremont Rd Raleigh, NC 27608
Fallon Park NeighborhoodEstimated payment $11,088/month
Highlights
- Home Theater
- Built-In Refrigerator
- Craftsman Architecture
- Joyner Elementary School Rated A-
- Open Floorplan
- Deck
About This Home
Welcome to 2920 Claremont Road, a timeless retreat in one of the most coveted neighborhoods Inside the Beltline, nestled on a quiet street within walking distance to the greenway and Fallon Park. This stunning home exudes charm, sophistication, and unique elegance. With a beautiful stone facade, a welcoming covered front porch illuminated by classic gas lanterns, and a seamless blend of indoor and outdoor living spaces, this residence is a sanctuary of comfort and style. Designed for both everyday living and entertaining, it offers spacious open-concept interiors, high-end finishes, and a functional layout that caters to modern lifestyles.At the heart of the home, the expansive open-concept living spaces create an inviting environment for gatherings and everyday living. Vaulted ceilings in the kitchen and family room enhance the sense of space, while carefully curated design elements bring warmth and character to every corner. A chef's dream, the kitchen boasts granite countertops, stainless steel appliances, double ovens, and expansive countertop space for meal prep and casual dining. The eat-in kitchen includes a cozy breakfast area, ideal for enjoying morning meals. Anchored by a striking stone fireplace, the family room is the ultimate gathering space with built-in cabinetry that provides storage and decor to the room. Large windows invite natural light, creating a warm and inviting atmosphere. Both the family room and the primary suite open onto the covered screened porch, enhancing the home's connection to the outdoors. This space, perfect for year-round enjoyment, offers a serene setting for relaxation or socializing. The primary suite, located on the main level, is a true sanctuary. Spacious and thoughtfully appointed, it includes a generously sized walk-in closet and a spa-like en-suite bathroom, complete with double vanities, a stall shower, and a luxurious jetted tub.The main level also features three additional bedrooms, each with ample space, natural light, and thoughtful design. Whether utilized as guest quarters, children's rooms, or a home office, these rooms provide flexibility to accommodate a variety of needs.The second level offers additional living spaces designed for flexibility and privacy. Ideal for visiting family or extended-stay guests, the private guest suite offers a comfortable retreat away from the main living areas.The media room provides versatility for a home theater or game room. From cozy movie nights to entertaining friends, the possibilities are endless. With more people working from home, a dedicated office space is a must-have. This well-appointed area offers a quiet and productive environment for remote work, study, or creative pursuits. A detached two-car garage provides ample space for vehicles, storage, or even a workshop. Whether housing cars, outdoor equipment, or hobby essentials, this space adds both practicality and convenience to the home.To the side of the home, a private patio and courtyard offer a secluded outdoor retreat, ideal for intimate gatherings, alfresco dining, or simply unwinding in a peaceful setting.The backyard is equally impressive, featuring a covered screened porch and an open-air deck, seamlessly blending indoor and outdoor living. Whether hosting a summer barbecue, enjoying a quiet evening with loved ones, or relishing the changing seasons, these outdoor spaces provide a haven for relaxation and entertainment.Beyond the home's impeccable design and luxurious features, its location Inside the Beltline is truly unparalleled. Just a short drive to Midtown, Downtown Raleigh, and Five Points, enjoy easy access to top-rated schools, vibrant shopping and dining districts, cultural attractions, and outdoor recreation. The proximity to I440 offers accessibility to RDU airport as well. The convenience of urban living is perfectly balanced with the tranquility of a private retreat, making this home a highly desirable find.
Home Details
Home Type
- Single Family
Est. Annual Taxes
- $12,841
Year Built
- Built in 2006
Lot Details
- 0.3 Acre Lot
- Wood Fence
- Landscaped
- Level Lot
- Back Yard Fenced and Front Yard
- Property is zoned R-6
Parking
- 2 Car Detached Garage
- Garage Door Opener
- Private Driveway
- 2 Open Parking Spaces
Home Design
- Craftsman Architecture
- Transitional Architecture
- Brick Foundation
- Asphalt Roof
- HardiePlank Type
- Stone Veneer
Interior Spaces
- 5,123 Sq Ft Home
- 2-Story Property
- Open Floorplan
- Built-In Features
- Bookcases
- Smooth Ceilings
- Vaulted Ceiling
- Ceiling Fan
- Recessed Lighting
- Chandelier
- Gas Log Fireplace
- Stone Fireplace
- Blinds
- Drapes & Rods
- French Doors
- Entrance Foyer
- Family Room with Fireplace
- 2 Fireplaces
- Breakfast Room
- Dining Room
- Home Theater
- Home Office
- Bonus Room
- Screened Porch
- Storage
- Laundry Room
- Neighborhood Views
Kitchen
- Eat-In Kitchen
- Breakfast Bar
- Double Oven
- Gas Cooktop
- Microwave
- Built-In Refrigerator
- Dishwasher
- Wine Refrigerator
- Stainless Steel Appliances
- Kitchen Island
- Granite Countertops
- Disposal
Flooring
- Wood
- Carpet
- Ceramic Tile
Bedrooms and Bathrooms
- 5 Bedrooms
- Primary Bedroom on Main
- Walk-In Closet
- 4 Full Bathrooms
- Double Vanity
- Private Water Closet
- Separate Shower in Primary Bathroom
- Walk-in Shower
Accessible Home Design
- Central Living Area
Outdoor Features
- Deck
- Patio
- Rain Gutters
Location
- In Flood Plain
- Suburban Location
Schools
- Joyner Elementary School
- Oberlin Middle School
- Broughton High School
Utilities
- Forced Air Heating and Cooling System
- Natural Gas Connected
- Phone Available
- Cable TV Available
Community Details
- No Home Owners Association
- Anderson Heights Subdivision
Listing and Financial Details
- Assessor Parcel Number 1705747221
Map
Home Values in the Area
Average Home Value in this Area
Tax History
| Year | Tax Paid | Tax Assessment Tax Assessment Total Assessment is a certain percentage of the fair market value that is determined by local assessors to be the total taxable value of land and additions on the property. | Land | Improvement |
|---|---|---|---|---|
| 2024 | $12,831 | $1,475,118 | $571,500 | $903,618 |
| 2023 | $12,480 | $1,143,110 | $394,250 | $748,860 |
| 2022 | $11,594 | $1,143,110 | $394,250 | $748,860 |
| 2021 | $11,142 | $1,143,110 | $394,250 | $748,860 |
| 2020 | $10,939 | $1,143,110 | $394,250 | $748,860 |
| 2019 | $10,848 | $934,330 | $285,000 | $649,330 |
| 2018 | $10,228 | $934,330 | $285,000 | $649,330 |
| 2017 | $9,740 | $934,330 | $285,000 | $649,330 |
| 2016 | $9,539 | $934,330 | $285,000 | $649,330 |
| 2015 | $10,056 | $969,184 | $300,000 | $669,184 |
| 2014 | $9,535 | $969,184 | $300,000 | $669,184 |
Property History
| Date | Event | Price | Change | Sq Ft Price |
|---|---|---|---|---|
| 03/27/2025 03/27/25 | Price Changed | $1,795,000 | -3.0% | $350 / Sq Ft |
| 03/06/2025 03/06/25 | For Sale | $1,850,000 | -- | $361 / Sq Ft |
Deed History
| Date | Type | Sale Price | Title Company |
|---|---|---|---|
| Warranty Deed | $1,040,000 | None Available | |
| Warranty Deed | $1,040,000 | None Available | |
| Warranty Deed | $911,000 | None Available | |
| Warranty Deed | $272,000 | None Available |
Mortgage History
| Date | Status | Loan Amount | Loan Type |
|---|---|---|---|
| Open | $870,000 | New Conventional | |
| Closed | $102,000 | Purchase Money Mortgage | |
| Closed | $832,000 | New Conventional | |
| Previous Owner | $460,000 | New Conventional | |
| Previous Owner | $500,000 | Purchase Money Mortgage | |
| Previous Owner | $720,000 | Purchase Money Mortgage | |
| Previous Owner | $66,950 | Credit Line Revolving | |
| Previous Owner | $99,300 | Unknown |
Similar Homes in Raleigh, NC
Source: Doorify MLS
MLS Number: 10080649
APN: 1705.16-74-7221-000
- 126 E Drewry Ln
- 3100 Anderson Dr
- 3312 Rock Creek Dr
- 401 Marlowe Rd
- 3301 Dell Dr
- 2930 Hostetler St
- 3316 Milton Rd
- 3412 Rock Creek Dr
- 3319 Milton Rd
- 436 Oakland Dr
- 2522 Medway Dr
- 2709 Rothgeb Dr
- 2705 Royster St
- 3304 Cheswick Dr
- 3506 Bellevue Rd
- 3501 Turnbridge Dr
- 3513 Bellevue Rd
- 3332 Cheswick Dr
- 3509 Turnbridge Dr
- 2436 Noble Rd
