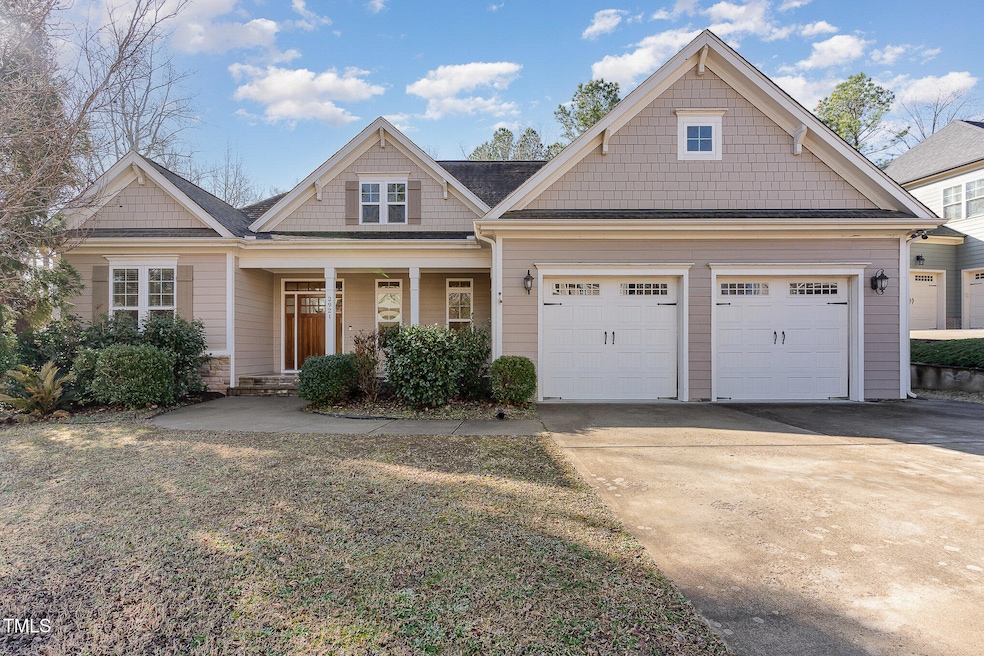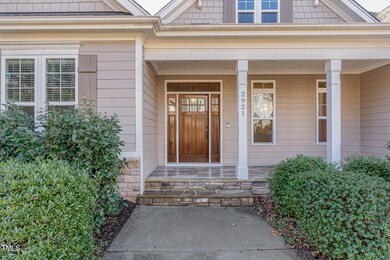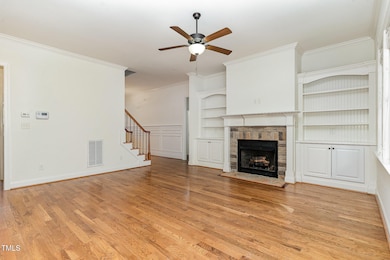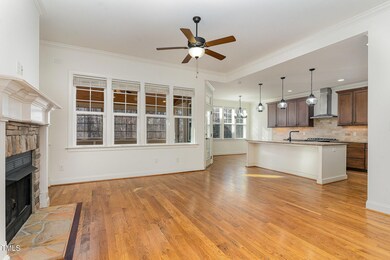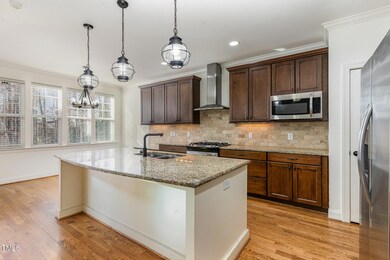
2921 Lawson Walk Way Rolesville, NC 27571
Highlights
- Finished Room Over Garage
- Open Floorplan
- Partially Wooded Lot
- Sanford Creek Elementary School Rated A-
- Deck
- Traditional Architecture
About This Home
As of April 2025First floor owners' suite in Heritage! Enjoy easy living in this 4-Bedroom, 3-Bathroom Home in sought-after neighborhood in Wake Forest! The open kitchen with hardwood floors features a breakfast bar, granite counters, under cabinet lighting, a pantry, wine closet and breakfast nook; perfect for casual dining or entertaining. The formal dining room impresses with a stunning double tray ceiling, large chandelier, exquisite molding, hardwood floors and transom windows, adding a touch of elegance. The family room with hardwoods includes built-in bookcases on each side of the stone fireplace with gas logs. The home offers three first-floor bedrooms, including the primary, which has tray ceiling and ceiling fan. The primary bath features a double vanity, soaking tub, separate fully tiled shower, and large walk-in closet. The second floor includes the 4th bedroom, full bath and bonus room. Perhaps the best feature is the large 4-season room, which offers a year-round retreat with abundant natural light; ideal for relaxing or hosting guests. Walk from the 4-season room onto the back deck with gas line for your gas grill. This home has great closets and unfinished attic space, so storage galore. It's the perfect blend of convenience and luxury. Don't miss out on the opportunity to make it yours!
Home Details
Home Type
- Single Family
Est. Annual Taxes
- $5,613
Year Built
- Built in 2014
Lot Details
- 0.33 Acre Lot
- Partially Wooded Lot
- Landscaped with Trees
- Back and Front Yard
HOA Fees
- $44 Monthly HOA Fees
Parking
- 2 Car Attached Garage
- Finished Room Over Garage
- Private Driveway
- 2 Open Parking Spaces
Home Design
- Traditional Architecture
- Brick or Stone Mason
- Permanent Foundation
- Shingle Roof
- Shake Siding
- HardiePlank Type
- Stone
Interior Spaces
- 3,342 Sq Ft Home
- 2-Story Property
- Open Floorplan
- Bookcases
- Crown Molding
- Tray Ceiling
- Smooth Ceilings
- High Ceiling
- Ceiling Fan
- Recessed Lighting
- Chandelier
- Gas Log Fireplace
- Stone Fireplace
- Entrance Foyer
- Family Room with Fireplace
- Living Room
- Breakfast Room
- Dining Room
- Bonus Room
- Screened Porch
- Basement
- Crawl Space
- Unfinished Attic
Kitchen
- Eat-In Kitchen
- Breakfast Bar
- Gas Range
- Microwave
- Plumbed For Ice Maker
- Dishwasher
- Stainless Steel Appliances
- Kitchen Island
- Granite Countertops
- Disposal
Flooring
- Wood
- Carpet
- Tile
Bedrooms and Bathrooms
- 4 Bedrooms
- Primary Bedroom on Main
- Walk-In Closet
- 3 Full Bathrooms
- Primary bathroom on main floor
- Double Vanity
- Separate Shower in Primary Bathroom
- Soaking Tub
- Bathtub with Shower
Laundry
- Laundry Room
- Laundry on lower level
- Sink Near Laundry
- Washer and Electric Dryer Hookup
Outdoor Features
- Deck
- Rain Gutters
Schools
- Sanford Creek Elementary School
- Rolesville Middle School
- Rolesville High School
Horse Facilities and Amenities
- Grass Field
Utilities
- Central Heating and Cooling System
- Heating System Uses Natural Gas
- Vented Exhaust Fan
- Water Heater
Listing and Financial Details
- Assessor Parcel Number 1759661269
Community Details
Overview
- Charleston Management Company Association, Phone Number (919) 847-3003
- Heritage Subdivision
Recreation
- Community Playground
- Community Pool
- Park
Map
Home Values in the Area
Average Home Value in this Area
Property History
| Date | Event | Price | Change | Sq Ft Price |
|---|---|---|---|---|
| 04/11/2025 04/11/25 | Sold | $650,000 | 0.0% | $194 / Sq Ft |
| 03/04/2025 03/04/25 | Pending | -- | -- | -- |
| 02/08/2025 02/08/25 | For Sale | $650,000 | +22.6% | $194 / Sq Ft |
| 12/15/2023 12/15/23 | Off Market | $530,000 | -- | -- |
| 08/26/2021 08/26/21 | Sold | $530,000 | -2.8% | $175 / Sq Ft |
| 07/26/2021 07/26/21 | Pending | -- | -- | -- |
| 07/16/2021 07/16/21 | Price Changed | $545,000 | -2.7% | $180 / Sq Ft |
| 07/02/2021 07/02/21 | Price Changed | $560,000 | -2.6% | $185 / Sq Ft |
| 06/03/2021 06/03/21 | Price Changed | $575,000 | -1.4% | $190 / Sq Ft |
| 05/12/2021 05/12/21 | For Sale | $583,000 | -- | $193 / Sq Ft |
Tax History
| Year | Tax Paid | Tax Assessment Tax Assessment Total Assessment is a certain percentage of the fair market value that is determined by local assessors to be the total taxable value of land and additions on the property. | Land | Improvement |
|---|---|---|---|---|
| 2024 | $5,914 | $612,322 | $120,000 | $492,322 |
| 2023 | $4,764 | $424,723 | $70,000 | $354,723 |
| 2022 | $4,605 | $424,723 | $70,000 | $354,723 |
| 2021 | $4,522 | $424,723 | $70,000 | $354,723 |
| 2020 | $4,786 | $424,723 | $70,000 | $354,723 |
| 2019 | $5,627 | $444,966 | $65,000 | $379,966 |
| 2018 | $5,068 | $444,966 | $65,000 | $379,966 |
| 2017 | $4,892 | $444,966 | $65,000 | $379,966 |
| 2016 | $4,828 | $444,966 | $65,000 | $379,966 |
| 2015 | $4,366 | $70,000 | $70,000 | $0 |
Mortgage History
| Date | Status | Loan Amount | Loan Type |
|---|---|---|---|
| Open | $585,000 | New Conventional | |
| Closed | $585,000 | New Conventional | |
| Previous Owner | $305,000 | New Conventional | |
| Previous Owner | $328,000 | New Conventional | |
| Previous Owner | $313,127 | New Conventional | |
| Previous Owner | $281,000 | Stand Alone Refi Refinance Of Original Loan |
Deed History
| Date | Type | Sale Price | Title Company |
|---|---|---|---|
| Warranty Deed | $650,000 | None Listed On Document | |
| Warranty Deed | $650,000 | None Listed On Document | |
| Warranty Deed | $530,000 | None Available | |
| Warranty Deed | $542,000 | None Available | |
| Warranty Deed | $410,000 | None Available | |
| Warranty Deed | $418,000 | None Available |
Similar Homes in the area
Source: Doorify MLS
MLS Number: 10075513
APN: 1759.02-66-1269-000
- 5725 Lord Granville Way
- 2905 Pluton Place
- 6205 Roles Saddle Dr
- 4014 Peeler Ct
- 316 Granite Cove Ct
- 1021 Smoke Willow Way Unit 130
- 825 Willow Tower Ct
- 3037 Freeman Farm Way
- 1010 Smoke Willow Way
- 813 Willow Tower Ct Unit 148
- 820 Willow Tower Ct Unit 153
- 812 Willow Tower Ct Unit 155
- 816 Willow Tower Ct Unit 154
- 464 Granite Saddle Dr
- 256 Windsor Mill Rd
- 253 Windsor Mill Rd
- 4305 Albino Deer Way
- 454 Big Willow Way
- 11249 Jeffreys Ln
- 416 Granite Saddle Dr
