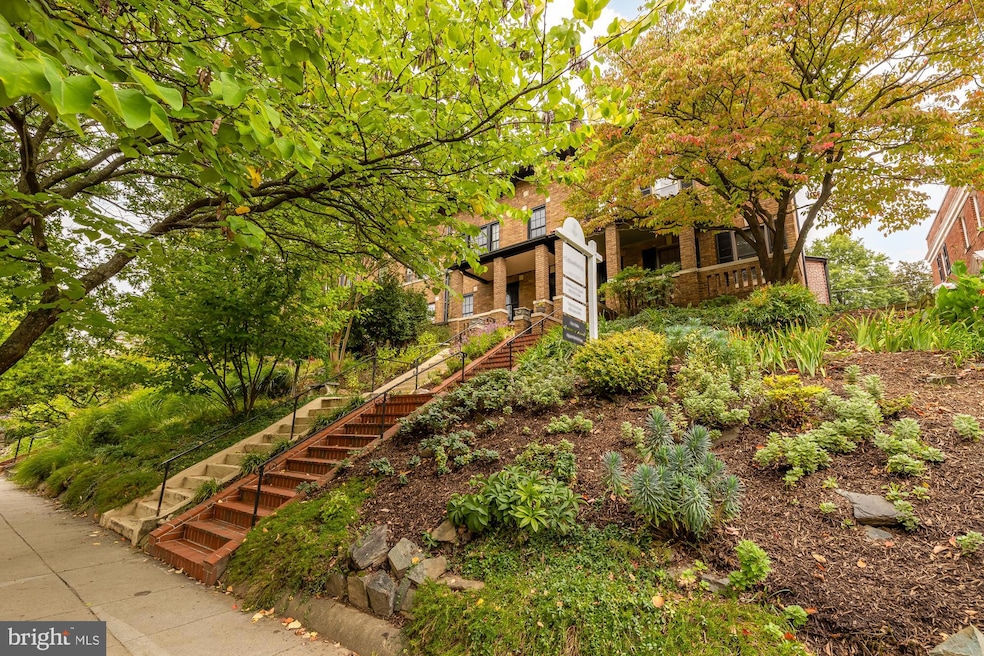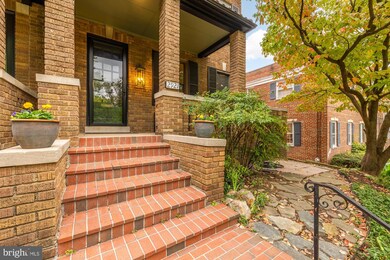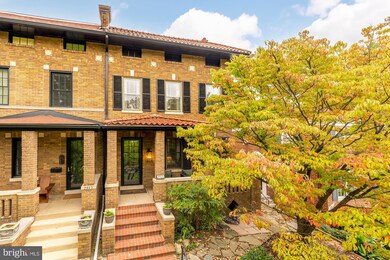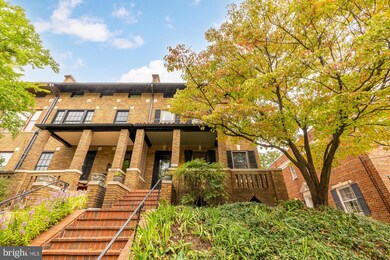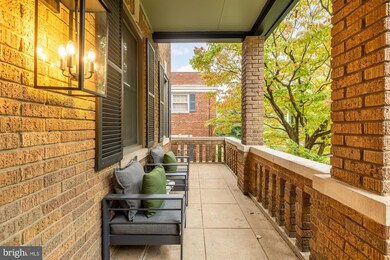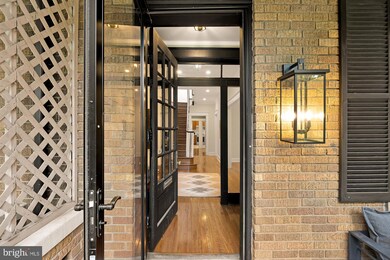
2921 Tilden St NW Washington, DC 20008
Forest Hills NeighborhoodHighlights
- Colonial Architecture
- 1 Fireplace
- Central Air
- Hearst Elementary School Rated A
- No HOA
- 4-minute walk to Penni Park
About This Home
As of November 2024Stunning End-of-Row Townhome in Historic Cleveland Park
Property Features:
* Bedrooms: 5
* Bathrooms: 3.5
* Parking: 3 spaces
* Location: Cleveland Park
Interior Highlights:
* Sunroom: Opens through French doors to an expansive, fully fenced in Brazilian hardwood deck and gardens.
*Formal dining room
* Lower Level Living Quarters: Separate entry, one bedroom with full bath, kitchen with dining space, and living room.
* Basement: entry room with newly installed LVP flooring versatile space for a game room, gym, home theater, art studio, or extra storage. Includes a laundry/utility room also with newly installed LVP flooring.
* First Floor: Ideal for entertaining, with a pass-through window in the kitchen for convenient serving and cleanup.
* Kitchen: New marble countertops and marble backsplash.
* Fireplaces: Cozy fireplaces in the living room and primary bedroom.
* High Ceilings and Oak Floors: Skylights enhance the brightness throughout the home.
Exterior Features:
* Deck: Made of IPE wood (Brazilian Walnut), one of the hardest woods in the world, with a life expectancy of 30+ years.
* Porches: Charming front porch, screened upper-level porch/balcony.
* Stonework: Sturdy with garden lighting at dusk.
Additional Perks:
* Historical Touches: Charming details in the entry foyer and throughout the home.
* Proximity to Nature: Close to Rock Creek Park for biking and walking, with easy access to the Capital Crescent Trail.
* Convenient Commute: Quick drive to the National Mall area via Rock Creek Parkway, and only 20 minutes to National Airport.
* Year-Round Brightness: Skylights on the staircase and in the upstairs bathroom, plus side windows, ensure a bright home year-round.
* Nature: Enjoy bird songs year-round and occasional deer in the front yard.
* Local Amenities: Nearby grocery stores (Giant, Yes! Organic, Target, Streets Market), restaurants (Medium Rare, Crack Eggery) bakeries (Bread Furst, Fresh Baguette), gyms (Foundation Fitness, Gold's Gym), Cleveland Park Library, and the Post Office.
This home combines historical charm with modern conveniences, making it a perfect sanctuary in the city. Whether you're entertaining guests or enjoying a quiet evening by the fireplace, this Cleveland Park townhome offers a unique and welcoming atmosphere
Townhouse Details
Home Type
- Townhome
Est. Annual Taxes
- $9,237
Year Built
- Built in 1916
Lot Details
- 3,801 Sq Ft Lot
- Privacy Fence
- Wood Fence
- Back Yard Fenced
Home Design
- Colonial Architecture
- Brick Exterior Construction
- Brick Foundation
Interior Spaces
- Property has 3 Levels
- 1 Fireplace
- Basement
- Walk-Up Access
Bedrooms and Bathrooms
Parking
- 3 Open Parking Spaces
- 3 Parking Spaces
- Parking Lot
Utilities
- Central Air
- Hot Water Heating System
- Electric Water Heater
Community Details
- No Home Owners Association
- Cleveland Park Subdivision
Listing and Financial Details
- Tax Lot 63
- Assessor Parcel Number 2235//0063
Map
Home Values in the Area
Average Home Value in this Area
Property History
| Date | Event | Price | Change | Sq Ft Price |
|---|---|---|---|---|
| 11/08/2024 11/08/24 | Sold | $1,487,000 | -0.8% | $464 / Sq Ft |
| 10/01/2024 10/01/24 | Pending | -- | -- | -- |
| 09/25/2024 09/25/24 | For Sale | $1,499,000 | -- | $468 / Sq Ft |
Tax History
| Year | Tax Paid | Tax Assessment Tax Assessment Total Assessment is a certain percentage of the fair market value that is determined by local assessors to be the total taxable value of land and additions on the property. | Land | Improvement |
|---|---|---|---|---|
| 2024 | $9,558 | $1,211,490 | $607,820 | $603,670 |
| 2023 | $9,237 | $1,170,720 | $586,990 | $583,730 |
| 2022 | $8,884 | $1,123,930 | $565,700 | $558,230 |
| 2021 | $8,685 | $1,098,130 | $553,050 | $545,080 |
| 2020 | $8,366 | $1,059,880 | $545,250 | $514,630 |
| 2019 | $8,291 | $1,050,280 | $527,460 | $522,820 |
| 2018 | $8,040 | $1,019,210 | $0 | $0 |
| 2017 | $7,469 | $951,210 | $0 | $0 |
| 2016 | $7,070 | $903,490 | $0 | $0 |
| 2015 | $6,576 | $844,990 | $0 | $0 |
| 2014 | $6,146 | $793,220 | $0 | $0 |
Mortgage History
| Date | Status | Loan Amount | Loan Type |
|---|---|---|---|
| Open | $1,115,250 | New Conventional | |
| Closed | $1,115,250 | New Conventional | |
| Previous Owner | $437,000 | New Conventional | |
| Previous Owner | $585,550 | Commercial | |
| Previous Owner | $598,000 | Commercial | |
| Previous Owner | $50,000 | Credit Line Revolving | |
| Previous Owner | $605,000 | Commercial | |
| Previous Owner | $676,000 | Commercial | |
| Previous Owner | $311,600 | Commercial | |
| Closed | $38,950 | No Value Available |
Deed History
| Date | Type | Sale Price | Title Company |
|---|---|---|---|
| Deed | $1,487,000 | Kvs Title | |
| Deed | $1,487,000 | Kvs Title | |
| Deed | -- | None Listed On Document | |
| Warranty Deed | $876,000 | -- | |
| Deed | $389,500 | -- |
Similar Homes in Washington, DC
Source: Bright MLS
MLS Number: DCDC2151950
APN: 2235-0063
- 2905 Tilden St NW
- 3883 Connecticut Ave NW Unit T6
- 3883 Connecticut Ave NW Unit 605
- 3883 Connecticut Ave NW Unit 903
- 3883 Connecticut Ave NW Unit P-30
- 4007 Connecticut Ave NW Unit 302
- 4025 Connecticut Ave NW Unit 205
- 3000 Tilden St NW Unit ONE-I
- 3900 Connecticut Ave NW Unit 501G
- 3900 Connecticut Ave NW Unit 502G
- 4111 Connecticut Ave NW Unit PENTHOUSE 601
- 4111 Connecticut Ave NW Unit PENTHOUSE 604
- 4111 Connecticut Ave NW Unit 103
- 4111 Connecticut Ave NW Unit PH 601
- 4111 Connecticut Ave NW Unit PH-604
- 3041 Sedgwick St NW Unit 304-D
- 3701 Connecticut Ave NW Unit 623
- 3701 Connecticut Ave NW Unit 503
- 3701 Connecticut Ave NW Unit 405
- 3701 Connecticut Ave NW Unit 108
