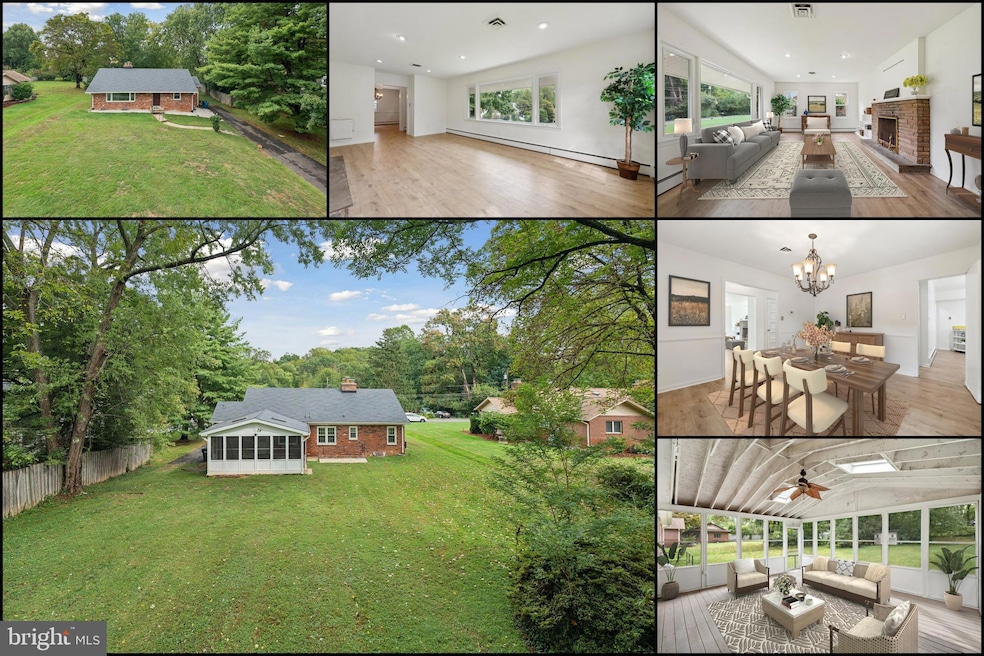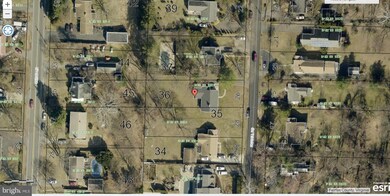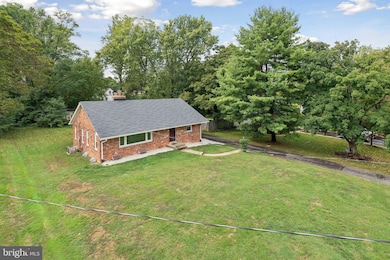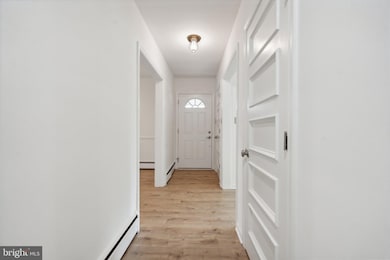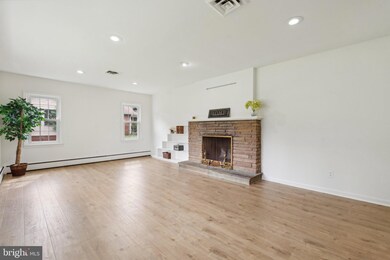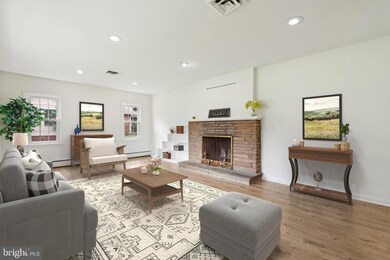
2926 Fairhill Rd Fairfax, VA 22031
Highlights
- Home Theater
- View of Trees or Woods
- Wooded Lot
- Fairhill Elementary School Rated A-
- Recreation Room
- Traditional Floor Plan
About This Home
As of November 2024Stop the car...Don't miss this charming 2 Level Rambler on a HUGE Double lot, (Lot 36 .27 acres and ½ of Lot 35 conveys .13 acres, TOTAL: .41 acres), incredible location with Dunn Loring Metro and ever popular Mosaic District is less than a mile away! You can move in now, expand later or build your dream home (NO HOA too), this is a great place to live! Over 2700 SF with 3 bedrooms, 2 full baths, Spacious Living & Dining Rooms, 2 fireplaces with many updates: Brand New LVP Floors & carpet, fresh paint, recessed lights, windows, new solid wood doors, roof (in the last 10 years), tile floors, even the electrical panel has been replaced and an electrical car charger outlet added too. Enjoy the Retro Kitchen..so much fun! Lower Level has a spacious rec room, Media Room and another room perfect for a den or office. Relax on the screened porch with your favorite beverage or enjoy playing in the huge rear yard. Bonus - Commuters Dream with 2 metro stops - Dunn Loring & Vienna Metro, easy access to Major Roads - I -495, 66, 50, 29, like to go out to eat and shop enjoy the variety of restaurants, shops at Mosaic and Tysons Corner (less then 3 miles away)...What else can you ask for???
Home Details
Home Type
- Single Family
Est. Annual Taxes
- $8,088
Year Built
- Built in 1955
Lot Details
- 0.41 Acre Lot
- Level Lot
- Wooded Lot
- Backs to Trees or Woods
- Back and Front Yard
- Additional Land
- Lot 35 (2628 Fairhill Rd) half of this conveys .13 acres
- Property is in very good condition
- Property is zoned 110
Parking
- Driveway
Home Design
- Rambler Architecture
- Brick Exterior Construction
- Slab Foundation
Interior Spaces
- Property has 2 Levels
- Traditional Floor Plan
- Ceiling Fan
- Skylights
- Recessed Lighting
- 2 Fireplaces
- Screen For Fireplace
- Double Pane Windows
- ENERGY STAR Qualified Windows
- Entrance Foyer
- Living Room
- Formal Dining Room
- Home Theater
- Den
- Recreation Room
- Sun or Florida Room
- Screened Porch
- Views of Woods
- Attic
Kitchen
- Eat-In Kitchen
- Stove
- Ice Maker
- Dishwasher
- Disposal
Flooring
- Wood
- Partially Carpeted
- Luxury Vinyl Plank Tile
Bedrooms and Bathrooms
- 3 Main Level Bedrooms
- En-Suite Primary Bedroom
Laundry
- Dryer
- Washer
Finished Basement
- Basement Fills Entire Space Under The House
- Walk-Up Access
- Connecting Stairway
- Exterior Basement Entry
- Laundry in Basement
- Basement with some natural light
Outdoor Features
- Screened Patio
- Shed
Schools
- Fairhill Elementary School
- Falls Church High School
Utilities
- Central Air
- Heating System Uses Oil
- Hot Water Heating System
Community Details
- No Home Owners Association
- Merrifield Subdivision
Listing and Financial Details
- Tax Lot 36
- Assessor Parcel Number 0493 06 0036
Map
Home Values in the Area
Average Home Value in this Area
Property History
| Date | Event | Price | Change | Sq Ft Price |
|---|---|---|---|---|
| 11/12/2024 11/12/24 | Sold | $725,000 | 0.0% | $260 / Sq Ft |
| 10/11/2024 10/11/24 | For Sale | $724,900 | 0.0% | $260 / Sq Ft |
| 09/11/2012 09/11/12 | Rented | $2,300 | 0.0% | -- |
| 09/07/2012 09/07/12 | Under Contract | -- | -- | -- |
| 08/08/2012 08/08/12 | For Rent | $2,300 | -- | -- |
Tax History
| Year | Tax Paid | Tax Assessment Tax Assessment Total Assessment is a certain percentage of the fair market value that is determined by local assessors to be the total taxable value of land and additions on the property. | Land | Improvement |
|---|---|---|---|---|
| 2024 | $8,088 | $698,150 | $291,000 | $407,150 |
| 2023 | $7,449 | $660,100 | $276,000 | $384,100 |
| 2022 | $7,314 | $639,600 | $256,000 | $383,600 |
| 2021 | $6,522 | $555,740 | $221,000 | $334,740 |
| 2020 | $6,459 | $545,740 | $211,000 | $334,740 |
| 2019 | $6,400 | $540,740 | $206,000 | $334,740 |
| 2018 | $5,601 | $487,080 | $196,000 | $291,080 |
| 2017 | $5,655 | $487,080 | $196,000 | $291,080 |
| 2016 | $5,858 | $505,660 | $196,000 | $309,660 |
| 2015 | $5,643 | $505,660 | $196,000 | $309,660 |
| 2014 | $5,119 | $459,730 | $186,000 | $273,730 |
Mortgage History
| Date | Status | Loan Amount | Loan Type |
|---|---|---|---|
| Open | $580,000 | New Conventional | |
| Closed | $580,000 | New Conventional | |
| Previous Owner | $307,200 | New Conventional | |
| Previous Owner | $122,500 | New Conventional |
Deed History
| Date | Type | Sale Price | Title Company |
|---|---|---|---|
| Deed | $725,000 | Fidelity National Title | |
| Deed | $725,000 | Fidelity National Title | |
| Deed | $175,000 | -- |
Similar Homes in Fairfax, VA
Source: Bright MLS
MLS Number: VAFX2204594
APN: 0493-06-0036
- 2906 Cedar Ln
- 2929 Saxon Flowers Dr
- 2851 Lafora Ct
- 8849 Modano Place
- 2831 Cedar Ln
- 8623 Cherry Dr
- 2803 Grovemore Ln
- 2749 Cedar Crossing Ln
- 2924 Hunter Rd
- 2928 Hunter Rd
- 8901 Hargrove Ct
- 3134 Prosperity Ave
- 2957 Eskridge Rd
- 2995 Braxton Wood Ct
- 8618 Crestview Dr
- 2938 Penny Ln
- 3166 Ellenwood Dr
- 9027 Bowler Dr
- 3053 Braxton Wood Ct
- 9104 Omar Ct
