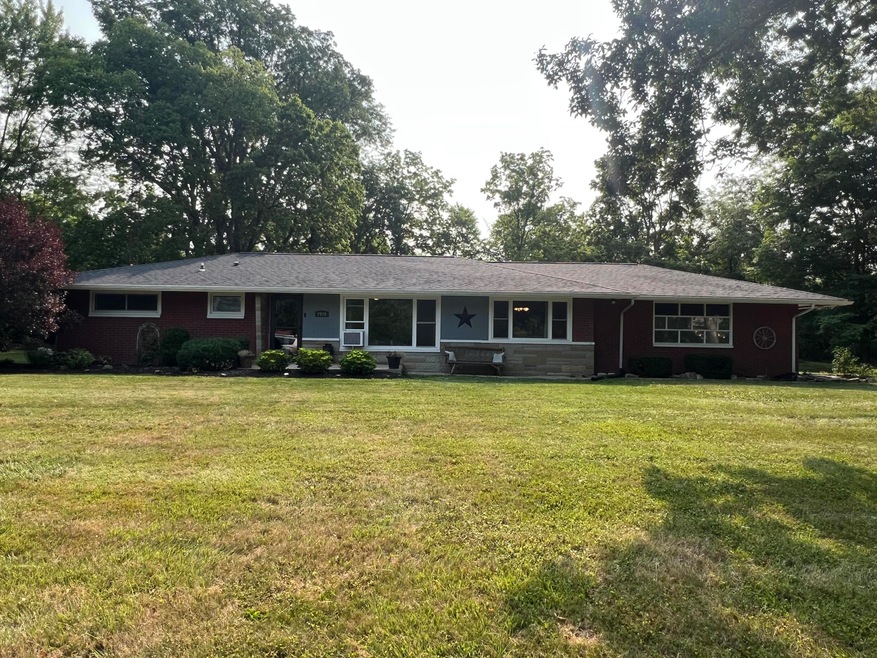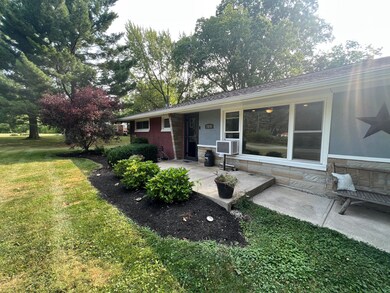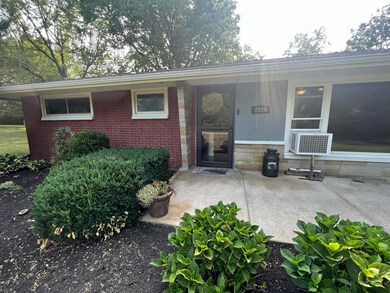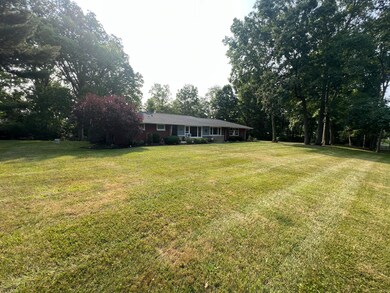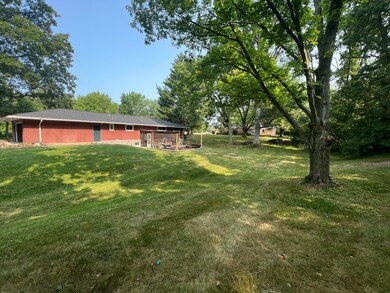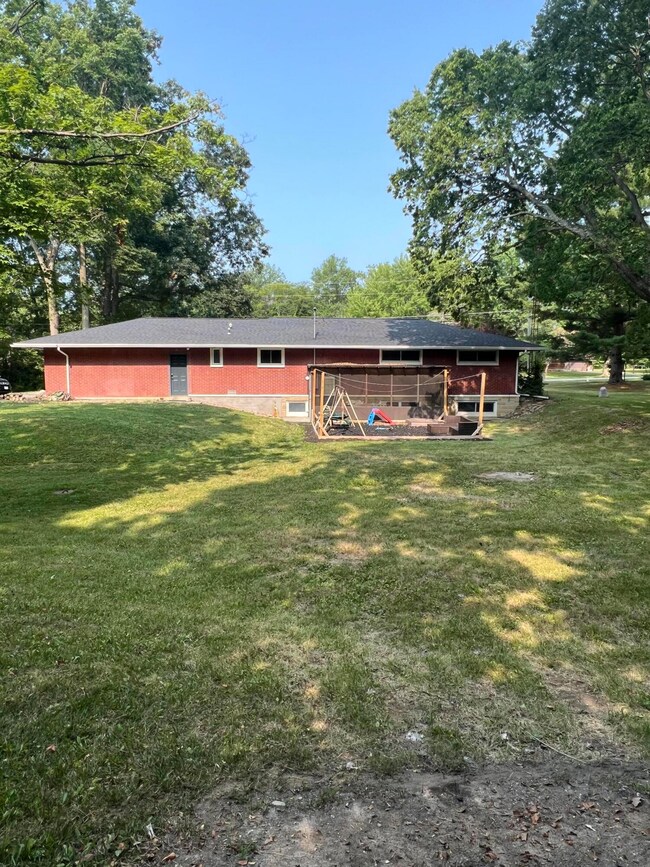
Highlights
- Wooded Lot
- Ranch Style House
- No HOA
- Spencerville Elementary School Rated A-
- Attic
- Porch
About This Home
As of November 2023WELCOME HOME!! 2929 S. Sunderland Road is ready for its new owners! With 1458 sq ft on the main level and an additional 1118 sq ft living space in basement, there is room for everyone!! You will fall in love with the convenience of your walk-out basement that invites you to a screened in porch and provides direct access to your 1.5+ acres of outdoor living space!! ENJOY & ENTERTAIN!! This home offers 3 bedrooms and two full baths. The living room is spacious and has a wonderful view out the large front bay windows! A separate dining room is great for entertaining guests, and the kitchen is spacious with lots of storage! There is a 2 car attached garage to park your vehicles, and also a storage building nestled into the wooded property. UPDATES:2016 Updated Plumbing, Added Whole House Water Filter, New Well2017 New Outside Pedestrian Doors2018 New Garage Door, New Roof, Insulated Attic, 2 New Bay Windows and Kitchen Window2019 Whole House Electrical, New Wood Flooring, All New Trim, New Sump Pump2020 New Well Pump, New Water Softener and Pressure Tank2022 New Carpet, New Hot Water Heater, Reverse Osmosis System in Kitchen, Replaced Water Colvert at DrivewayAlso has a new kitchen sink and light fixtures throughout the house!APPLIANCES TO STAY WITH PROPERTY:Stove, Dishwasher, Microwave, Washer and Dryer. ALSO STAYS WITH PROPERTY:Swing set and sand box.Call TODAY to schedule your private showing! *All information has been obtained from sellers and/or county auditors site.
Home Details
Home Type
- Single Family
Est. Annual Taxes
- $1,438
Year Built
- Built in 1961
Lot Details
- 1.51 Acre Lot
- Wooded Lot
Parking
- 2 Car Attached Garage
- Garage Door Opener
Home Design
- Ranch Style House
- Brick Exterior Construction
- Masonry
Interior Spaces
- 1,458 Sq Ft Home
- Ceiling Fan
- Window Treatments
- Attic
- Partially Finished Basement
Kitchen
- Range
- Microwave
- Dishwasher
Bedrooms and Bathrooms
- 3 Bedrooms
- 2 Full Bathrooms
Laundry
- Dryer
- Washer
Outdoor Features
- Patio
- Outbuilding
- Porch
Utilities
- Window Unit Cooling System
- Heating Available
- Well
- Electric Water Heater
- Septic Tank
Community Details
- No Home Owners Association
Listing and Financial Details
- Assessor Parcel Number 45140002006000
Map
Home Values in the Area
Average Home Value in this Area
Property History
| Date | Event | Price | Change | Sq Ft Price |
|---|---|---|---|---|
| 11/09/2023 11/09/23 | Sold | $225,000 | -9.2% | $154 / Sq Ft |
| 10/08/2023 10/08/23 | Pending | -- | -- | -- |
| 09/19/2023 09/19/23 | Price Changed | $247,900 | -2.7% | $170 / Sq Ft |
| 08/28/2023 08/28/23 | Price Changed | $254,900 | -5.6% | $175 / Sq Ft |
| 08/16/2023 08/16/23 | For Sale | $269,900 | 0.0% | $185 / Sq Ft |
| 08/04/2023 08/04/23 | Pending | -- | -- | -- |
| 08/01/2023 08/01/23 | For Sale | $269,900 | +103.1% | $185 / Sq Ft |
| 10/28/2016 10/28/16 | Sold | $132,900 | 0.0% | $91 / Sq Ft |
| 09/24/2016 09/24/16 | Pending | -- | -- | -- |
| 09/23/2015 09/23/15 | For Sale | $132,900 | -- | $91 / Sq Ft |
Tax History
| Year | Tax Paid | Tax Assessment Tax Assessment Total Assessment is a certain percentage of the fair market value that is determined by local assessors to be the total taxable value of land and additions on the property. | Land | Improvement |
|---|---|---|---|---|
| 2024 | $1,712 | $53,940 | $11,970 | $41,970 |
| 2023 | $1,369 | $41,480 | $9,210 | $32,270 |
| 2022 | $1,438 | $41,480 | $9,210 | $32,270 |
| 2021 | $1,435 | $41,480 | $9,210 | $32,270 |
| 2020 | $1,275 | $35,530 | $8,610 | $26,920 |
| 2019 | $1,275 | $35,530 | $8,610 | $26,920 |
| 2018 | $1,282 | $35,530 | $8,610 | $26,920 |
| 2017 | $1,179 | $33,080 | $8,610 | $24,470 |
| 2016 | $845 | $33,080 | $8,610 | $24,470 |
| 2015 | $849 | $33,080 | $8,610 | $24,470 |
| 2014 | $911 | $34,690 | $8,190 | $26,500 |
| 2013 | $917 | $34,690 | $8,190 | $26,500 |
Mortgage History
| Date | Status | Loan Amount | Loan Type |
|---|---|---|---|
| Open | $213,750 | New Conventional | |
| Previous Owner | $126,200 | Purchase Money Mortgage |
Deed History
| Date | Type | Sale Price | Title Company |
|---|---|---|---|
| Warranty Deed | $225,000 | None Listed On Document | |
| Interfamily Deed Transfer | -- | None Available | |
| Warranty Deed | $132,900 | None Available | |
| Deed | $32,000 | -- |
Similar Homes in Lima, OH
Source: Western Regional Information Systems & Technology (WRIST)
MLS Number: 1026823
APN: 45-14-00-02-006.000
- 3040 S Conant Rd
- 09738 Place Rd
- 00 Agerter Rd
- 0 Agerter Rd
- 1268 Forest Dr
- 353 S Conant Rd
- 1069 S Kemp Rd
- 6177 Agerter Rd
- 5915 Agerter Rd
- 876 Kiowa Trail
- 4973 Shoshone Trail
- 1872 Silver Stream Ct
- 4475 Wintergreen Dr
- 3006 Lakeshore Dr
- 565 Fraunfelter Rd S
- 4268 Blue Spruce Ln
- 4250 W Breese Rd
- 3727 Groves Rd
- 746 Eastgate Dr
- 1543 Wonderlick Rd
