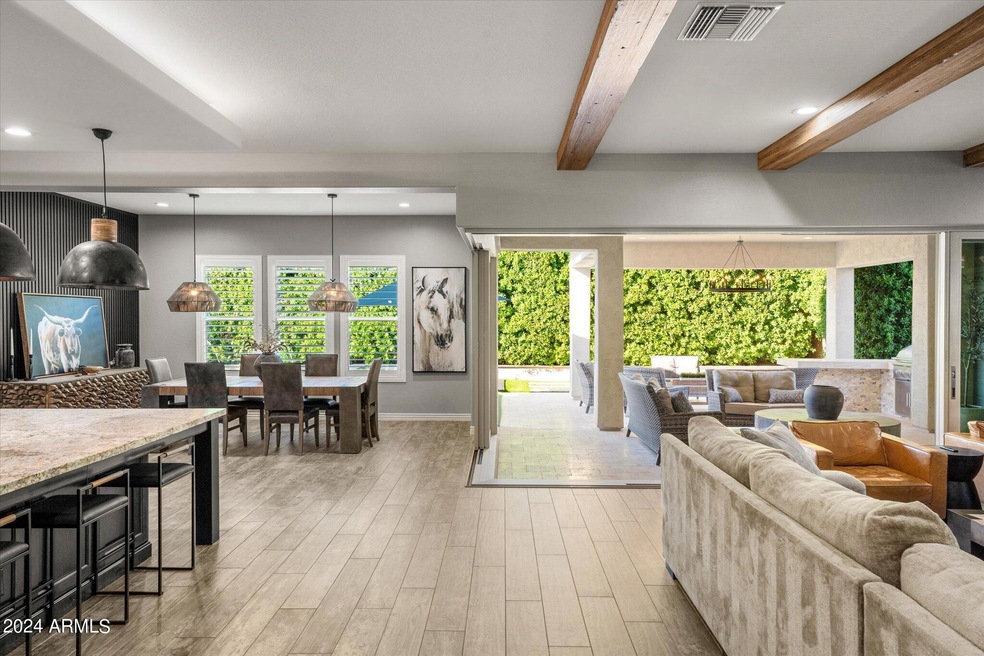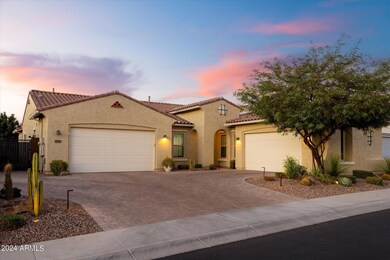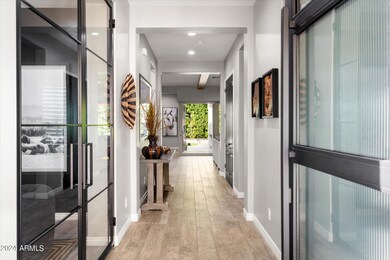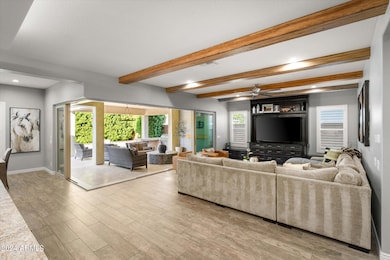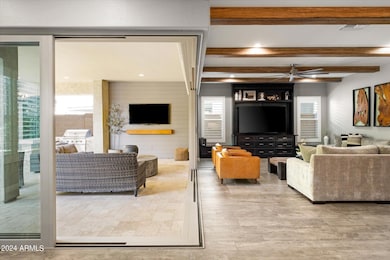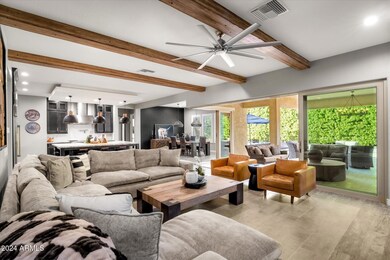
2936 E Cashman Dr Phoenix, AZ 85050
Desert View NeighborhoodHighlights
- Fitness Center
- Play Pool
- Gated Community
- Boulder Creek Elementary School Rated A
- RV Gated
- Clubhouse
About This Home
As of December 2024Voted best home on tour! Prepared to be amazed at the stunning home with designer finishes throughout, located within the gated community of Astarea. With an extensive list of exquisite upgrades completed AFTER the home was built, including decorative lighting, wood beams, stylish wall accents and the list goes on. The split floorplan features 3 spacious bedroom suites, plus an office, great room and chef's dream kitchen featuring stainless steel appliances, built-in fridge, massive island, granite counters, gas double oven/range & pot filler, two pantries plus butler's pantry. The owner's suite stands as a serene sanctuary, featuring an expansive shower and a custom walk-in closet with a secondary entrance directly connected to the laundry room. The expansive great room seamlessly connec ts to the backyard with a vast wall of glass providing access to the large covered patio & outdoor BBQ and entertainment area where you'll also enjoy the beautiful landscape, pool & spa. All this plus a 4 car garage, one complete with a mini-split!
Home Details
Home Type
- Single Family
Est. Annual Taxes
- $4,767
Year Built
- Built in 2019
Lot Details
- 9,750 Sq Ft Lot
- Desert faces the front of the property
- Block Wall Fence
- Artificial Turf
- Front and Back Yard Sprinklers
- Sprinklers on Timer
- Private Yard
HOA Fees
- $301 Monthly HOA Fees
Parking
- 4 Car Direct Access Garage
- Heated Garage
- Garage Door Opener
- RV Gated
Home Design
- Wood Frame Construction
- Tile Roof
- Stucco
Interior Spaces
- 3,121 Sq Ft Home
- 1-Story Property
- Central Vacuum
- Ceiling height of 9 feet or more
- Ceiling Fan
- Double Pane Windows
- Low Emissivity Windows
- Vinyl Clad Windows
- Tile Flooring
Kitchen
- Eat-In Kitchen
- Breakfast Bar
- Built-In Microwave
- Kitchen Island
- Granite Countertops
Bedrooms and Bathrooms
- 3 Bedrooms
- Primary Bathroom is a Full Bathroom
- 3.5 Bathrooms
- Dual Vanity Sinks in Primary Bathroom
- Bathtub With Separate Shower Stall
Accessible Home Design
- No Interior Steps
Pool
- Pool Updated in 2022
- Play Pool
- Heated Spa
Outdoor Features
- Covered patio or porch
- Built-In Barbecue
Schools
- Sky Crossing Elementary School
- Pinnacle High School
Utilities
- Refrigerated Cooling System
- Mini Split Air Conditioners
- Mini Split Heat Pump
- Heating System Uses Natural Gas
- Water Filtration System
- Water Softener
- High Speed Internet
- Cable TV Available
Listing and Financial Details
- Tax Lot 100
- Assessor Parcel Number 213-01-771
Community Details
Overview
- Association fees include ground maintenance, street maintenance
- Aam Association, Phone Number (602) 957-9191
- Astarea Sky Crossing Association, Phone Number (602) 957-9191
- Association Phone (602) 957-9191
- Built by TAYLOR MORRISON
- Sky Crossing Parcel 2 Subdivision, Crestone Floorplan
Amenities
- Clubhouse
- Theater or Screening Room
- Recreation Room
Recreation
- Community Playground
- Fitness Center
- Heated Community Pool
- Community Spa
- Bike Trail
Security
- Gated Community
Map
Home Values in the Area
Average Home Value in this Area
Property History
| Date | Event | Price | Change | Sq Ft Price |
|---|---|---|---|---|
| 12/30/2024 12/30/24 | Sold | $1,650,000 | -2.9% | $529 / Sq Ft |
| 12/20/2024 12/20/24 | Pending | -- | -- | -- |
| 11/22/2024 11/22/24 | Price Changed | $1,699,000 | -1.5% | $544 / Sq Ft |
| 11/14/2024 11/14/24 | Price Changed | $1,725,000 | -1.4% | $553 / Sq Ft |
| 10/07/2024 10/07/24 | For Sale | $1,750,000 | +86.7% | $561 / Sq Ft |
| 09/30/2020 09/30/20 | Sold | $937,500 | -1.3% | $300 / Sq Ft |
| 09/01/2020 09/01/20 | Pending | -- | -- | -- |
| 08/31/2020 08/31/20 | Price Changed | $949,500 | 0.0% | $304 / Sq Ft |
| 08/28/2020 08/28/20 | Price Changed | $949,900 | 0.0% | $304 / Sq Ft |
| 08/24/2020 08/24/20 | Price Changed | $949,999 | -0.9% | $304 / Sq Ft |
| 08/22/2020 08/22/20 | Price Changed | $959,000 | -0.1% | $307 / Sq Ft |
| 08/19/2020 08/19/20 | Price Changed | $959,500 | 0.0% | $307 / Sq Ft |
| 08/19/2020 08/19/20 | For Sale | $959,900 | 0.0% | $308 / Sq Ft |
| 08/09/2020 08/09/20 | Pending | -- | -- | -- |
| 08/08/2020 08/08/20 | For Sale | $959,900 | -- | $308 / Sq Ft |
Tax History
| Year | Tax Paid | Tax Assessment Tax Assessment Total Assessment is a certain percentage of the fair market value that is determined by local assessors to be the total taxable value of land and additions on the property. | Land | Improvement |
|---|---|---|---|---|
| 2025 | $4,882 | $55,073 | -- | -- |
| 2024 | $4,767 | $52,450 | -- | -- |
| 2023 | $4,767 | $75,270 | $15,050 | $60,220 |
| 2022 | $4,713 | $69,870 | $13,970 | $55,900 |
| 2021 | $4,729 | $66,630 | $13,320 | $53,310 |
| 2020 | $1,448 | $25,620 | $25,620 | $0 |
| 2019 | $1,450 | $18,885 | $18,885 | $0 |
Mortgage History
| Date | Status | Loan Amount | Loan Type |
|---|---|---|---|
| Previous Owner | $437,500 | New Conventional |
Deed History
| Date | Type | Sale Price | Title Company |
|---|---|---|---|
| Warranty Deed | $1,650,000 | First American Title Insurance | |
| Warranty Deed | $1,650,000 | First American Title Insurance | |
| Special Warranty Deed | -- | None Listed On Document | |
| Warranty Deed | $937,500 | Pioneer Title Agency Inc | |
| Special Warranty Deed | $892,266 | First American Title Ins Co |
Similar Homes in the area
Source: Arizona Regional Multiple Listing Service (ARMLS)
MLS Number: 6758900
APN: 213-01-771
- 3015 E Daley Ln
- 22426 N 29th Place
- 2854 E Cashman Dr
- 22410 N 29th Place
- 2825 E Pike St
- 2835 E Donald Dr
- 2835 E Los Gatos Dr
- 3260 E Pike St
- 21930 N 29th St
- 22026 N 28th Place
- 2855 E Tina Dr
- 3125 E Louise Dr
- 3131 E Tina Dr
- 3110 E Cat Balue Dr
- 22421 N 34th St
- 2537 E Vista Bonita Dr
- 2510 E Knudsen Dr
- 2509 E Paraiso Dr
- 22850 N 24th Place
- 3525 E Robin Ln
