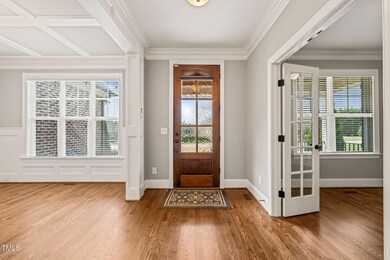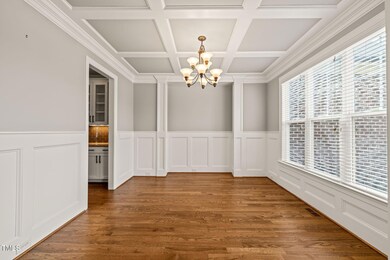
2936 Turning Brook Ln Raleigh, NC 27616
Estimated payment $4,881/month
Highlights
- Open Floorplan
- Transitional Architecture
- Main Floor Primary Bedroom
- Deck
- Wood Flooring
- Bonus Room
About This Home
Welcome to this stunning custom home!
As you enter, you'll be greeted by stunning site-finished hardwood floors that effortlessly guide you through the open layout. The main level includes a dedicated study with glass French doors, a formal dining room, and a grand living room with cedar beams. The meticulous trim, molding, wainscoting, and coffered ceilings add a timeless charm.
The gourmet kitchen is equipped with a Thermador gas cooktop, butler pantry, and an oversized island—perfect for gathering with family! Whether you're entertaining in the heart of the home or hosting guests on the screened porch, patio, or in the fenced backyard, there's plenty of space for making memories.
When it's time to unwind, retreat to the luxurious first-floor primary suite. The spa-inspired bathroom features a walk-in shower with dual showerheads and a jetted tub for ultimate relaxation. The second floor offers three spacious bedrooms, two large bonus rooms, and two oversized walk-in storage areas.
With a tankless water heater, landscape sprinklers, water purifier, and a whole-house generator, this home offers modern amenities for ultimate convenience. This beautiful home features a wide driveway and a three-car garage, offering ample parking space for you and your guests.
Home Details
Home Type
- Single Family
Est. Annual Taxes
- $4,716
Year Built
- Built in 2016
Lot Details
- 0.7 Acre Lot
- Private Entrance
- Cleared Lot
- Back Yard Fenced
- Property is zoned R-30
HOA Fees
- $28 Monthly HOA Fees
Parking
- 3 Car Attached Garage
- Private Driveway
- 2 Open Parking Spaces
Home Design
- Transitional Architecture
- Traditional Architecture
- Brick Veneer
- Shingle Roof
- Stone
Interior Spaces
- 3,747 Sq Ft Home
- 2-Story Property
- Open Floorplan
- Built-In Features
- Woodwork
- Beamed Ceilings
- Coffered Ceiling
- Smooth Ceilings
- Mud Room
- Family Room with Fireplace
- Breakfast Room
- Dining Room
- Home Office
- Bonus Room
- Storage
- Basement
- Crawl Space
Kitchen
- Eat-In Kitchen
- Gas Range
- Range Hood
- Microwave
- Dishwasher
- Stainless Steel Appliances
- Kitchen Island
Flooring
- Wood
- Concrete
- Tile
Bedrooms and Bathrooms
- 4 Bedrooms
- Primary Bedroom on Main
- Walk-In Closet
Laundry
- Laundry Room
- Laundry on main level
- Sink Near Laundry
Accessible Home Design
- Handicap Accessible
Outdoor Features
- Deck
- Enclosed patio or porch
- Exterior Lighting
Schools
- Harris Creek Elementary School
- Rolesville Middle School
- Rolesville High School
Utilities
- Forced Air Heating and Cooling System
- Well
- Septic Tank
Community Details
- Deep Run Estates HOA
- Deep Run Estates Subdivision
Listing and Financial Details
- Assessor Parcel Number 1757201508
Map
Home Values in the Area
Average Home Value in this Area
Tax History
| Year | Tax Paid | Tax Assessment Tax Assessment Total Assessment is a certain percentage of the fair market value that is determined by local assessors to be the total taxable value of land and additions on the property. | Land | Improvement |
|---|---|---|---|---|
| 2024 | $4,717 | $756,284 | $100,000 | $656,284 |
| 2023 | $4,164 | $531,491 | $95,000 | $436,491 |
| 2022 | $3,858 | $531,491 | $95,000 | $436,491 |
| 2021 | $3,755 | $531,491 | $95,000 | $436,491 |
| 2020 | $3,693 | $531,491 | $95,000 | $436,491 |
| 2019 | $4,083 | $497,443 | $72,000 | $425,443 |
| 2018 | $3,753 | $497,443 | $72,000 | $425,443 |
| 2017 | $3,557 | $497,443 | $72,000 | $425,443 |
| 2016 | $1,432 | $205,600 | $72,000 | $133,600 |
| 2015 | -- | $72,000 | $72,000 | $0 |
| 2014 | $474 | $72,000 | $72,000 | $0 |
Property History
| Date | Event | Price | Change | Sq Ft Price |
|---|---|---|---|---|
| 04/07/2025 04/07/25 | Pending | -- | -- | -- |
| 04/04/2025 04/04/25 | For Sale | $799,000 | +3.8% | $213 / Sq Ft |
| 12/15/2023 12/15/23 | Off Market | $770,000 | -- | -- |
| 03/10/2023 03/10/23 | Sold | $770,000 | -3.8% | $208 / Sq Ft |
| 02/14/2023 02/14/23 | Pending | -- | -- | -- |
| 02/09/2023 02/09/23 | Price Changed | $800,000 | -3.0% | $216 / Sq Ft |
| 01/12/2023 01/12/23 | For Sale | $825,000 | -- | $223 / Sq Ft |
Deed History
| Date | Type | Sale Price | Title Company |
|---|---|---|---|
| Warranty Deed | $770,000 | -- | |
| Warranty Deed | $490,000 | None Available | |
| Warranty Deed | $69,000 | Attorney |
Mortgage History
| Date | Status | Loan Amount | Loan Type |
|---|---|---|---|
| Open | $320,000 | New Conventional | |
| Previous Owner | $140,000 | New Conventional | |
| Previous Owner | $392,000 | Commercial |
About the Listing Agent

Gretchen Coley is a visionary in the real estate industry, leading the #1 Compass team in the Triangle with over 2,400 transactions and $5 billion in sales. Known for her concierge-level service and innovative marketing, she uses cutting-edge technology and video storytelling to achieve outstanding results for her clients. With more than two decades of experience, Gretchen has built lasting relationships with builders and developers, playing a key role in shaping communities from the ground up.
Gretchen's Other Listings
Source: Doorify MLS
MLS Number: 10087139
APN: 1757.03-20-1508-000
- 2932 Candlehurst Ln
- 2728 Watkins Town Rd
- 4332 Coldwater Springs Dr
- 4340 Coldwater Springs Dr
- 4344 Coldwater Springs Dr
- 4810 Mitchell Mill Rd
- 4345 Coldwater Springs Dr
- 4356 Coldwater Springs Dr
- 3321 Beech Bluff Ln
- 7780 Brookdale Dr
- 4112 Riverport Rd
- 4505 Mitchell Mill Rd
- 1248 Dimaggio Dr Unit 37
- 1241 Dimaggio Dr Unit 5
- 4140 Stells Rd
- 1240 Dimaggio Dr Unit 35
- 1236 Dimaggio Dr Unit 34
- 2857 Greenbrook Dr
- 1233 Dimaggio Dr Unit 7
- 1229 Dimaggio Dr Unit 8






