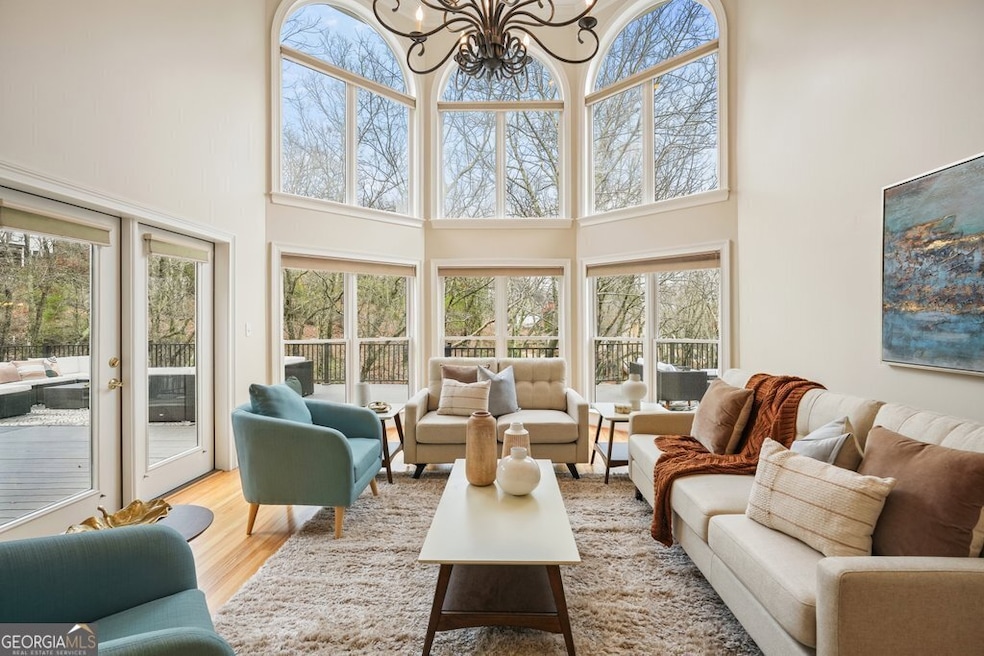There's a certain magic to waking up above the world, surrounded by rolling mountain views and bathed in golden morning light. At 2938 Summitop Road, life moves at a different pace-one defined by quiet luxury, thoughtful design, and a connection to the beauty of nature. Set atop the Summit at Sweat Mountain, this home was built to embrace its surroundings. The moment you step inside, you're greeted by a grand two-story foyer that opens into a great room framed by floor-to-ceiling bay windows. Sunlight spills across the hardwood floors, and just beyond the glass, the mountains stretch toward the horizon. It's a view that never grows old. The main level is designed for both ease and elegance. The primary suite is a sanctuary of its own, with a spa-like bath, a spacious walk-in closet, and direct access to the expansive deck-an ideal spot to begin or end the day, wrapped in the stillness of the landscape. The kitchen is both functional and inviting, with an oversized island, double ovens, and plenty of storage to accommodate everything from casual meals to holiday gatherings. Just off the kitchen, the dining space opens to the deck, creating a seamless flow between indoors and out. An office with large windows and warm hardwood floors provides a peaceful space to work or unwind. Upstairs, three additional bedrooms and a spacious bonus room offer space to spread out, whether for family, guests, or creative pursuits. On the lower level, a walk-out terrace apartment provides the perfect retreat for extended stays, featuring high ceilings, a cozy fireplace, and its own private patio. This home was designed to be lived in-to grow, to entertain, to retreat, and to adapt to whatever life brings next. Practicality hasn't been overlooked, either. A level driveway leads to a three-car garage with workshop space, and ample storage throughout the home ensures that every item has its place. Thoughtful updates, from fresh neutral paint to modernized HVAC systems, make for an effortless move-in experience. Tucked away in the sought-after Sweat Mountain area of East Cobb, this home offers the best of both worlds-privacy and tranquility with easy access to dining, shopping, and everyday conveniences. Here, it's easy to forget the rest of the world exists, yet everything you need is just a short drive away. Some places simply feel like home the moment you arrive. This is one of them.

