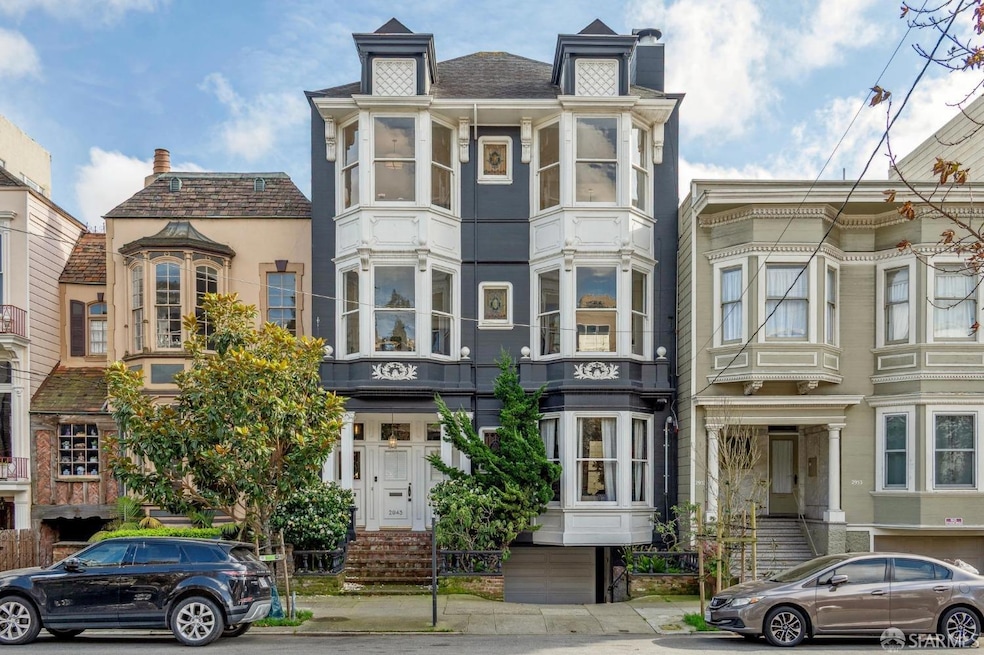
2941 Washington St San Francisco, CA 94115
Pacific Heights NeighborhoodHighlights
- Views of San Francisco
- Unit is on the top floor
- Fireplace in Primary Bedroom
- Cobb (William L.) Elementary School Rated A-
- Sitting Area In Primary Bedroom
- 4-minute walk to Alta Plaza Park
About This Home
As of April 2025Location! Location! Location! You won't want to miss this stunning penthouse level condominium in a 4 unit building, each with a private entrance. Period details blend beautifully with modern finishes to create the perfect space for everyday living and entertaining. Upon entering, one is greeted by an open floor plan and walls of windows bathing the home in abundant natural light. A hallway takes you to the large and stunning primary suite which includes: a sitting/dressing area, full bath, a working fireplace and an expansive South-facing deck with views. This is truly a special private retreat! Along the hall, you will find another bedroom and full bath. Walk to shops and restaurants on Sacrament and Fillmore or head to Alta Plaza Park, or The Presidio. And, if you're a flower lover, Bloomers Florist is a few doors away! This lovely block in Pacific Heights is the perfect location to enjoy city living as well as nature and the great outdoors! You won't want to miss this one!
Property Details
Home Type
- Condominium
Est. Annual Taxes
- $9,670
Year Built
- 1900
HOA Fees
- $425 Monthly HOA Fees
Property Views
- San Francisco
- City Lights
Home Design
- Victorian Architecture
- Updated or Remodeled
Interior Spaces
- 1,767 Sq Ft Home
- 1-Story Property
- Wood Burning Fireplace
- Brick Fireplace
- Bay Window
- Living Room with Fireplace
- 2 Fireplaces
- Combination Dining and Living Room
- Stacked Washer and Dryer
Flooring
- Wood
- Carpet
Bedrooms and Bathrooms
- Sitting Area In Primary Bedroom
- Fireplace in Primary Bedroom
- Walk-In Closet
- 2 Full Bathrooms
Parking
- 1 Car Attached Garage
- Side by Side Parking
- Garage Door Opener
- Assigned Parking
Additional Features
- North Facing Home
- Unit is on the top floor
Listing and Financial Details
- Assessor Parcel Number 0421-001
Community Details
Overview
- 4 Units
- 2941 43 45 47 Washington Street Homeowners Association
- Low-Rise Condominium
Pet Policy
- Pets Allowed
Map
Home Values in the Area
Average Home Value in this Area
Property History
| Date | Event | Price | Change | Sq Ft Price |
|---|---|---|---|---|
| 04/04/2025 04/04/25 | Sold | $2,675,000 | +34.1% | $1,514 / Sq Ft |
| 03/20/2025 03/20/25 | Pending | -- | -- | -- |
| 03/14/2025 03/14/25 | For Sale | $1,995,000 | -- | $1,129 / Sq Ft |
Tax History
| Year | Tax Paid | Tax Assessment Tax Assessment Total Assessment is a certain percentage of the fair market value that is determined by local assessors to be the total taxable value of land and additions on the property. | Land | Improvement |
|---|---|---|---|---|
| 2024 | $9,670 | $754,125 | $371,319 | $382,806 |
| 2023 | $9,484 | $739,339 | $364,039 | $375,300 |
| 2022 | $9,283 | $724,843 | $356,901 | $367,942 |
| 2021 | $9,116 | $710,631 | $349,903 | $360,728 |
| 2020 | $9,167 | $703,346 | $346,316 | $357,030 |
| 2019 | $8,857 | $689,556 | $339,526 | $350,030 |
| 2018 | $8,561 | $676,036 | $332,869 | $343,167 |
| 2017 | $8,161 | $662,782 | $326,343 | $336,439 |
| 2016 | $8,013 | $649,788 | $319,945 | $329,843 |
| 2015 | $7,913 | $640,029 | $315,140 | $324,889 |
| 2014 | $7,706 | $627,492 | $308,967 | $318,525 |
Mortgage History
| Date | Status | Loan Amount | Loan Type |
|---|---|---|---|
| Open | $1,987,500 | New Conventional | |
| Closed | $1,987,500 | New Conventional | |
| Previous Owner | $218,000 | Unknown | |
| Previous Owner | $220,000 | Unknown | |
| Previous Owner | $100,000 | Credit Line Revolving | |
| Previous Owner | $227,000 | No Value Available |
Deed History
| Date | Type | Sale Price | Title Company |
|---|---|---|---|
| Grant Deed | -- | First American Title | |
| Grant Deed | -- | First American Title | |
| Individual Deed | -- | First American Title Co | |
| Interfamily Deed Transfer | -- | -- |
Similar Homes in San Francisco, CA
Source: San Francisco Association of REALTORS® MLS
MLS Number: 425018246
APN: 1001-042
- 2329 Divisadero St Unit 2
- 2801 Jackson St Unit 103
- 2025 Broderick St Unit 6
- 3065 Clay St Unit 12
- 1910 Baker St
- 2800 Pacific Ave
- 3101 Clay St Unit 3
- 2830 Pacific Ave
- 3114 Clay St Unit 3
- 3122 Clay St
- 3137 Washington St
- 2725 Broadway St
- 3045 Jackson St Unit 603
- 3169 Washington St
- 2913 California St
- 3176 Clay St
- 3190 Clay St
- 2999 California St Unit 703
- 2999 California St Unit 302
- 2685 California St
