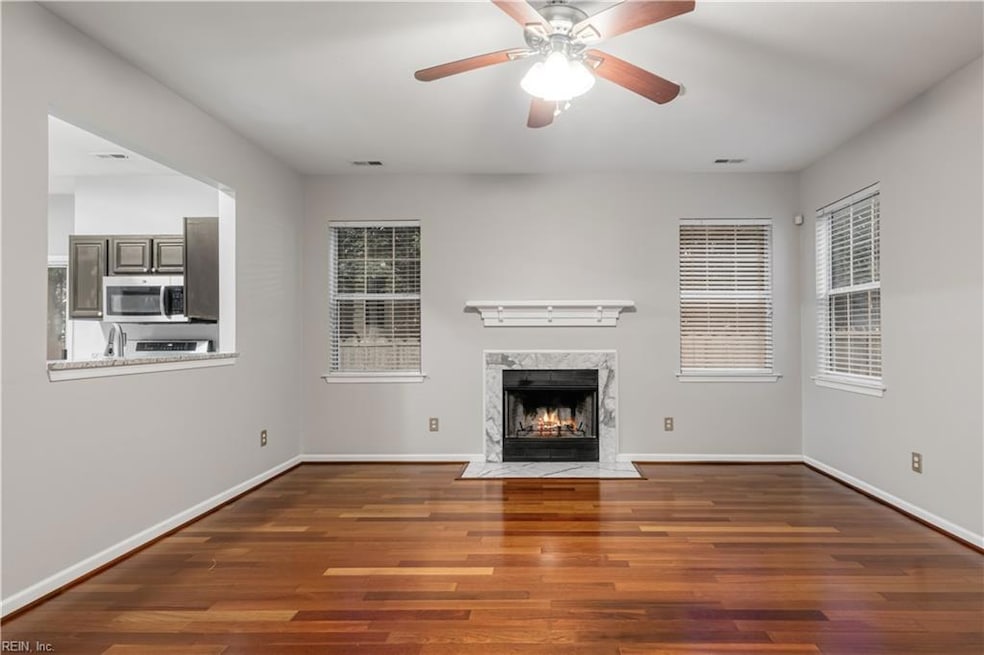
2944 Beaden Dr Virginia Beach, VA 23456
Princess Anne NeighborhoodHighlights
- Finished Room Over Garage
- View of Trees or Woods
- Traditional Architecture
- North Landing Elementary School Rated A
- Wooded Lot
- Cathedral Ceiling
About This Home
As of December 2024Discover your dream home in the highly sought-after Courthouse Estates! This beautiful brick-front residence welcomes you with its impressive vaulted entrance and stunning wood floors that flow throughout the main living areas. Recently freshly painted, this home radiates a modern yet timeless charm. The expansive primary bedroom is a true retreat, featuring luxurious tray ceilings that add a touch of elegance. 2 primary bedrooms upstairs. Step outside to your large, fenced-in yard—great for entertaining, gardening, or simply enjoying peaceful outdoor moments. This gem of a home combines classic style with contemporary updates, making it an ideal choice for your next move. Don’t miss out on this opportunity to live in one of the most desirable neighborhoods in the area. Schedule your visit today and fall in love with your new home!
Home Details
Home Type
- Single Family
Est. Annual Taxes
- $4,686
Year Built
- Built in 1998
Lot Details
- Privacy Fence
- Back Yard Fenced
- Wooded Lot
- Property is zoned PDH1
HOA Fees
- $58 Monthly HOA Fees
Home Design
- Traditional Architecture
- Brick Exterior Construction
- Slab Foundation
- Asphalt Shingled Roof
- Vinyl Siding
Interior Spaces
- 2,600 Sq Ft Home
- 2-Story Property
- Bar
- Cathedral Ceiling
- Ceiling Fan
- Gas Fireplace
- Home Office
- Utility Closet
- Washer and Dryer Hookup
- Views of Woods
- Pull Down Stairs to Attic
Kitchen
- Breakfast Area or Nook
- Electric Range
- Microwave
- Dishwasher
Flooring
- Wood
- Carpet
- Ceramic Tile
Bedrooms and Bathrooms
- 4 Bedrooms
- En-Suite Primary Bedroom
- Walk-In Closet
Parking
- 2 Car Attached Garage
- Finished Room Over Garage
- Driveway
Accessible Home Design
- Halls are 42 inches wide
Outdoor Features
- Balcony
- Patio
- Porch
Schools
- North Landing Elementary School
- Landstown Middle School
- Kellam High School
Utilities
- Forced Air Heating and Cooling System
- Electric Water Heater
- Cable TV Available
Community Details
- Courthouse Estates 484 Subdivision
Map
Home Values in the Area
Average Home Value in this Area
Property History
| Date | Event | Price | Change | Sq Ft Price |
|---|---|---|---|---|
| 12/30/2024 12/30/24 | Sold | $519,900 | 0.0% | $200 / Sq Ft |
| 12/04/2024 12/04/24 | Price Changed | $519,900 | -1.9% | $200 / Sq Ft |
| 11/20/2024 11/20/24 | Price Changed | $529,900 | -2.8% | $204 / Sq Ft |
| 11/13/2024 11/13/24 | Price Changed | $544,900 | -0.7% | $210 / Sq Ft |
| 10/23/2024 10/23/24 | Price Changed | $549,000 | -1.1% | $211 / Sq Ft |
| 10/08/2024 10/08/24 | Price Changed | $554,900 | -0.9% | $213 / Sq Ft |
| 09/27/2024 09/27/24 | For Sale | $559,900 | -- | $215 / Sq Ft |
Tax History
| Year | Tax Paid | Tax Assessment Tax Assessment Total Assessment is a certain percentage of the fair market value that is determined by local assessors to be the total taxable value of land and additions on the property. | Land | Improvement |
|---|---|---|---|---|
| 2024 | $4,846 | $499,600 | $192,000 | $307,600 |
| 2023 | $4,649 | $469,600 | $175,000 | $294,600 |
| 2022 | $4,241 | $428,400 | $140,000 | $288,400 |
| 2021 | $3,683 | $372,000 | $120,000 | $252,000 |
| 2020 | $3,540 | $347,900 | $120,000 | $227,900 |
| 2019 | $3,521 | $333,600 | $120,000 | $213,600 |
| 2018 | $3,344 | $333,600 | $120,000 | $213,600 |
| 2017 | $3,309 | $330,100 | $120,000 | $210,100 |
| 2016 | $3,152 | $318,400 | $118,800 | $199,600 |
| 2015 | $3,152 | $318,400 | $118,800 | $199,600 |
| 2014 | $2,908 | $320,500 | $125,000 | $195,500 |
Mortgage History
| Date | Status | Loan Amount | Loan Type |
|---|---|---|---|
| Open | $286,500 | New Conventional | |
| Closed | $316,665 | VA | |
| Previous Owner | $130,868 | No Value Available |
Deed History
| Date | Type | Sale Price | Title Company |
|---|---|---|---|
| Warranty Deed | $310,000 | -- | |
| Deed | $163,586 | -- |
About the Listing Agent

Katie has been in the industry for over ten years. She is the owner of TRILOGY GROUP, powered by Long & Foster. She was the #1 Century 21 Realtor in the entire state of Virginia for 3 years before starting her our company, TRILOGY GROUP. Exceeding industry standards and accomplishing only the highest accolades Katie strives for treating her clients with Excellence Only.
Katie's Other Listings
Source: Real Estate Information Network (REIN)
MLS Number: 10552871
APN: 1493-45-3873
- 2805 Beaden Ct
- 3004 Beaden Dr
- 2868 Einstein Dr
- 3013 Polk Dr
- 3024 Beaden Dr
- 3201 Barbour Dr
- 3017 Egyptian Ln
- 3217 Sacramento Dr
- 2629 Einstein Dr
- 2877 Rose Garden Way
- 2881 Rose Garden Way
- 2617 Bombay Landing
- 2829 Browning Dr
- 3419 Robins Nest Arch
- 2859 Rose Garden Way
- 2677 Alamance Cir
- 3400 Winding Trail Cir
- 2824 Gentle Fawn Ct
- 2827 Majestic Oak Ct
- 2705 Fayette Ct
