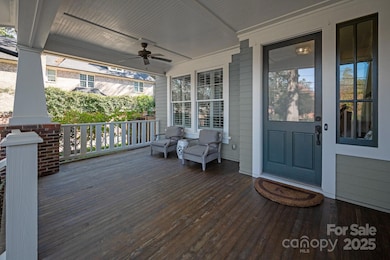
2958 Sharon View Rd Charlotte, NC 28210
Sharon Woods NeighborhoodHighlights
- Open Floorplan
- Arts and Crafts Architecture
- Screened Porch
- Sharon Elementary Rated A-
- Wood Flooring
- 2 Car Attached Garage
About This Home
As of February 2025Welcome to this captivating 5-bedroom, 4.1-bathroom craftsman style home, thoughtfully constructed by renowned builder Saussy Burbank. You’re greeted by a spacious covered entry porch, perfect for relaxing. Enter to find a charming Dining Room and front home Office/Bed with a Full Bath on the main level. The home design features an exceptional floor plan including high ceilings, stunning hardwood floors throughout, detailed moldings, plantation shutters and plenty of storage. At the heart of the home is a spacious Great Room with multiple built-ins, coffer ceiling and central fireplace, seamlessly connected to a large gourmet kitchen—perfect for entertaining and everyday living. Upstairs, the Primary is generously sized with an added sitting area, his/hers vanities and a walk-in closet, along with three additional Bedrooms and an open Rec area, offering flexible usage. Additional features include an attached 2-car Garage, Guest Parking, built-in Fire Pit, and walkable to South Park!
Last Agent to Sell the Property
Dickens Mitchener & Associates Inc Brokerage Email: sgeorge@dickensmitchener.com License #278037

Home Details
Home Type
- Single Family
Est. Annual Taxes
- $11,088
Year Built
- Built in 2014
Lot Details
- Lot Dimensions are 218'x27'x27'x30'x35'x172'x58'
- Wood Fence
- Back Yard Fenced
- Level Lot
- Irrigation
- Property is zoned R3
Parking
- 2 Car Attached Garage
- 2 Open Parking Spaces
Home Design
- Arts and Crafts Architecture
Interior Spaces
- 2-Story Property
- Open Floorplan
- Wired For Data
- Built-In Features
- Insulated Windows
- Entrance Foyer
- Great Room with Fireplace
- Screened Porch
- Crawl Space
- Pull Down Stairs to Attic
Kitchen
- Self-Cleaning Convection Oven
- Electric Oven
- Gas Range
- Range Hood
- Warming Drawer
- Microwave
- Plumbed For Ice Maker
- Dishwasher
- Kitchen Island
- Disposal
Flooring
- Wood
- Tile
Bedrooms and Bathrooms
- Walk-In Closet
Laundry
- Laundry Room
- Dryer
- Washer
Outdoor Features
- Fire Pit
Schools
- Sharon Elementary School
- Alexander Graham Middle School
- South Mecklenburg High School
Utilities
- Central Air
- Heating System Uses Natural Gas
- Electric Water Heater
- Cable TV Available
Community Details
- Built by Saussy Burbank
- Woodbury
Listing and Financial Details
- Assessor Parcel Number 209-061-54
Map
Home Values in the Area
Average Home Value in this Area
Property History
| Date | Event | Price | Change | Sq Ft Price |
|---|---|---|---|---|
| 02/28/2025 02/28/25 | Sold | $1,560,000 | -2.2% | $426 / Sq Ft |
| 01/15/2025 01/15/25 | For Sale | $1,595,000 | +2.2% | $436 / Sq Ft |
| 12/10/2024 12/10/24 | Off Market | $1,560,000 | -- | -- |
| 11/15/2024 11/15/24 | For Sale | $1,695,000 | +90.7% | $463 / Sq Ft |
| 06/15/2017 06/15/17 | Sold | $889,000 | -6.4% | $243 / Sq Ft |
| 05/02/2017 05/02/17 | Pending | -- | -- | -- |
| 03/31/2017 03/31/17 | For Sale | $949,999 | -- | $259 / Sq Ft |
Tax History
| Year | Tax Paid | Tax Assessment Tax Assessment Total Assessment is a certain percentage of the fair market value that is determined by local assessors to be the total taxable value of land and additions on the property. | Land | Improvement |
|---|---|---|---|---|
| 2023 | $11,088 | $1,444,100 | $328,500 | $1,115,600 |
| 2022 | $9,004 | $920,000 | $285,000 | $635,000 |
| 2021 | $8,993 | $920,000 | $285,000 | $635,000 |
| 2020 | $8,985 | $920,000 | $285,000 | $635,000 |
| 2019 | $8,970 | $920,000 | $285,000 | $635,000 |
| 2018 | $8,555 | $646,500 | $198,000 | $448,500 |
| 2017 | $8,431 | $646,500 | $198,000 | $448,500 |
| 2016 | $6,109 | $467,800 | $198,000 | $269,800 |
| 2015 | $2,563 | $0 | $0 | $0 |
Mortgage History
| Date | Status | Loan Amount | Loan Type |
|---|---|---|---|
| Open | $960,000 | New Conventional | |
| Previous Owner | $289,000 | New Conventional |
Deed History
| Date | Type | Sale Price | Title Company |
|---|---|---|---|
| Warranty Deed | $1,560,000 | Harbor City Title | |
| Warranty Deed | $889,000 | None Available |
Similar Homes in Charlotte, NC
Source: Canopy MLS (Canopy Realtor® Association)
MLS Number: 4199491
APN: 209-061-54
- 2924 Sharon View Rd Unit C
- 2924 Sharon View Rd Unit B
- 2924 Sharon View Rd Unit A
- 5003 Sharon Rd Unit S
- 5001 Sharon Rd Unit H
- 3309 Stettler View Rd Unit 230
- 5009 Sharon Rd Unit E
- 5011 Sharon Rd Unit J
- 5011 Sharon Rd Unit B
- 4860 S Hill View Dr Unit 67
- 5007 Sharon Rd Unit R
- 5007 Sharon Rd Unit S
- 2825 Sharon View Rd
- 4605 Curraghmore Rd Unit 4605
- 6319 Hazelton Dr
- 3324 Champaign St
- 3301 Mountainbrook Rd
- 3615 Maple Glenn Ln Unit 8
- 3335 Knob Hill Ct
- 4132 Sulkirk Rd






