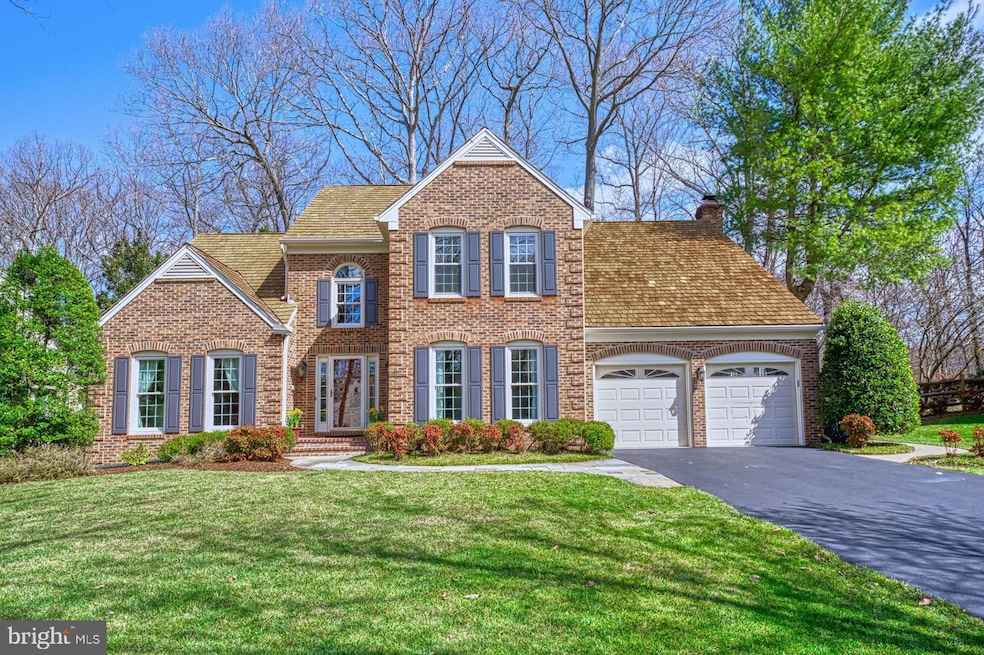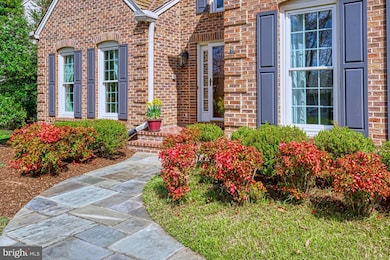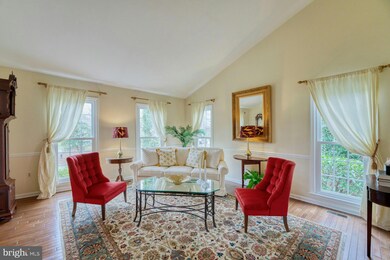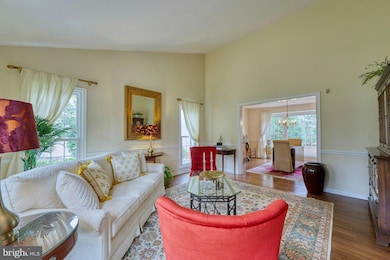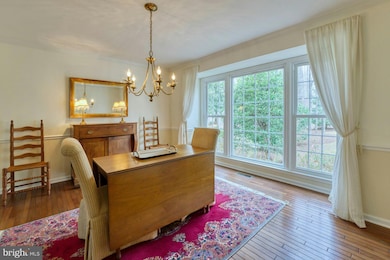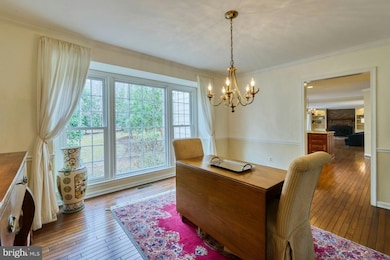
2959 Franklin Oaks Dr Herndon, VA 20171
Oak Hill NeighborhoodEstimated payment $8,563/month
Highlights
- Gourmet Kitchen
- View of Trees or Woods
- Lake Privileges
- Crossfield Elementary Rated A
- Open Floorplan
- Colonial Architecture
About This Home
Wonderful upgraded stunning colonial in beautiful Franklin Oaks!!! Nestled on a tranquil lot backing to parkland, this lovingly maintained home has an open floorplan that includes two-story ceilings, vaulted ceilings and lots of crown molding. There are hardwood floors throughout the main level with built-ins, recessed lighting and newer windows. The living room is filled with light and opens to a large dining room with a box window overlooking trees. The gourmet kitchen has been remodeled with newer cabinetry, granite, under-cabinet lighting, glass doors and a large island with bar stool seating. There are stainless steel GE and Whirlpool appliances including a five-burner gas cooktop, a side-by-side refrigerator with ice dispenser, and double ovens. The kitchen overlooks the breakfast area and the terrific family room with a raised-hearth, brick, wood-burning fireplace. There is built-in shelving on either side of the fireplace, recessed lighting and access to the large fun deck and patio in the private rear yard. Also on this level is the versatile fifth bedroom that has access to the fourth full bath. The bedroom currently makes a great sunny office. The gracious entry foyer with a wooden bent staircase leads to the upper primary suite with a sumptuous remodeled bath with a deep soaking tub, a designer-tiled shower with frameless glass, and dual sinks. WOW!!! All four of the upstairs bedrooms have great windows, large closets, brand new carpeting and ceiling fans. The awesome lower level has a large recreation area with a gas fireplace, built-in TV area, shelving, recessed lights and a game table area. There is also a pool table with a ping pong conversion top and a wet bar with barstool seating. It has a full size refrigerator and pendant lighting. There is an exercise room / guest area with access to a newer full bath. There is an extensive storage area, along with the high-efficiency gas furnace and the brand new gas hot water heater. You will love the welcoming rear yard with the large deck and paver patio overlooking the treed parkland. Your guests can be greeted via the slate sidewalk and brick front porch or there is a terrific paver sidewalk from the front around to the back. This home has been almost completely updated throughout so that the new owners can move-in and relax!!! Even the garage flooring has been freshly painted and the 30-year wood shake roof has about another ten years of beautiful life! The sought-after Franklin Oaks community, with its large central pond and walking paths, is located near major employment centers like Tyson's Corner, Fair Lakes and the entire Dulles Technology corridor. It is convenient to the Fairfax County Parkway, Route 50, I-66 and the Dulles Access Road. Enjoy all that the nearby Reston Town Center offers!!! The home is served by the GREAT Fairfax County schools in the Oakton High School Pyramid.
Home Details
Home Type
- Single Family
Est. Annual Taxes
- $12,296
Year Built
- Built in 1987
Lot Details
- 0.35 Acre Lot
- Southwest Facing Home
- Landscaped
- Premium Lot
- Sprinkler System
- Backs to Trees or Woods
- Property is in excellent condition
- Property is zoned 120, Planned Residential
HOA Fees
- $59 Monthly HOA Fees
Parking
- 2 Car Direct Access Garage
- 2 Driveway Spaces
- Front Facing Garage
- Garage Door Opener
Home Design
- Colonial Architecture
- Bump-Outs
- Brick Exterior Construction
- Permanent Foundation
- Shake Roof
- Wood Roof
- Aluminum Siding
Interior Spaces
- Property has 3 Levels
- Open Floorplan
- Built-In Features
- Bar
- Chair Railings
- Crown Molding
- Vaulted Ceiling
- Ceiling Fan
- Recessed Lighting
- 2 Fireplaces
- Wood Burning Fireplace
- Self Contained Fireplace Unit Or Insert
- Fireplace Mantel
- Brick Fireplace
- Gas Fireplace
- Double Pane Windows
- Insulated Windows
- Double Hung Windows
- Insulated Doors
- Six Panel Doors
- Family Room Off Kitchen
- Living Room
- Formal Dining Room
- Recreation Room
- Game Room
- Storage Room
- Home Gym
- Views of Woods
- Fire and Smoke Detector
- Attic
Kitchen
- Gourmet Kitchen
- Breakfast Room
- Butlers Pantry
- Built-In Double Oven
- Cooktop
- Built-In Microwave
- Extra Refrigerator or Freezer
- Ice Maker
- Dishwasher
- Stainless Steel Appliances
- Kitchen Island
- Upgraded Countertops
- Disposal
Flooring
- Wood
- Carpet
- Ceramic Tile
Bedrooms and Bathrooms
- En-Suite Primary Bedroom
- En-Suite Bathroom
- Soaking Tub
- Walk-in Shower
Laundry
- Laundry on main level
- Dryer
- Washer
Finished Basement
- Connecting Stairway
- Shelving
- Basement Windows
Eco-Friendly Details
- Energy-Efficient Windows
Outdoor Features
- Lake Privileges
- Deck
- Patio
Location
- Property is near a park
- Suburban Location
Schools
- Crossfield Elementary School
- Carson Middle School
- Oakton High School
Utilities
- Forced Air Heating and Cooling System
- Underground Utilities
- High-Efficiency Water Heater
- Natural Gas Water Heater
- Phone Available
- Cable TV Available
Listing and Financial Details
- Tax Lot 26
- Assessor Parcel Number 0254 14 0026
Community Details
Overview
- Association fees include common area maintenance, reserve funds, trash
- Franklin Oaks Homeowners Association
- Franklin Oaks Subdivision
Amenities
- Common Area
Recreation
- Jogging Path
Map
Home Values in the Area
Average Home Value in this Area
Tax History
| Year | Tax Paid | Tax Assessment Tax Assessment Total Assessment is a certain percentage of the fair market value that is determined by local assessors to be the total taxable value of land and additions on the property. | Land | Improvement |
|---|---|---|---|---|
| 2024 | $10,903 | $941,110 | $303,000 | $638,110 |
| 2023 | $10,451 | $926,110 | $288,000 | $638,110 |
| 2022 | $10,596 | $926,660 | $288,000 | $638,660 |
| 2021 | $9,737 | $829,710 | $288,000 | $541,710 |
| 2020 | $9,482 | $801,170 | $263,000 | $538,170 |
| 2019 | $9,146 | $772,800 | $263,000 | $509,800 |
| 2018 | $8,185 | $711,780 | $253,000 | $458,780 |
| 2017 | $8,264 | $711,780 | $253,000 | $458,780 |
| 2016 | $8,246 | $711,780 | $253,000 | $458,780 |
| 2015 | $7,943 | $711,780 | $253,000 | $458,780 |
| 2014 | $7,525 | $675,810 | $243,000 | $432,810 |
Property History
| Date | Event | Price | Change | Sq Ft Price |
|---|---|---|---|---|
| 03/20/2025 03/20/25 | For Sale | $1,340,000 | -- | $335 / Sq Ft |
Deed History
| Date | Type | Sale Price | Title Company |
|---|---|---|---|
| Deed | $360,000 | -- |
Mortgage History
| Date | Status | Loan Amount | Loan Type |
|---|---|---|---|
| Open | $600,000 | New Conventional | |
| Closed | $250,000 | Credit Line Revolving | |
| Closed | $266,000 | New Conventional |
Similar Homes in Herndon, VA
Source: Bright MLS
MLS Number: VAFX2228738
APN: 0254-14-0026
- 12725 Oak Farms Dr
- 12986 Prince Towne Ct
- 2618 Bastian Ln
- 2918 Ashdown Forest Dr
- 12701 Bradwell Rd
- 12516 Summer Place
- 3059 Purple Martin Place
- 2702 Robaleed Way
- 2940 Timber Wood Way
- 2968 Emerald Chase Dr
- 2604 Quincy Adams Dr
- 12985 Thistlethorn Dr
- 2583 John Milton Dr
- 3053 Ashburton Ave
- 2801 W Ox Rd
- 13175 Ladybank Ln
- 2614 New Banner Ln
- 2711 Calkins Rd
- 13119 Ladybank Ln
- 13203 Ladybank Ln
