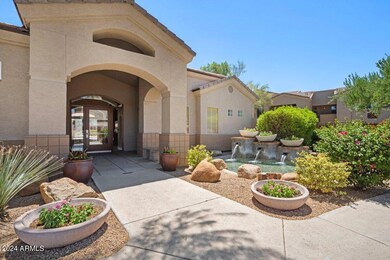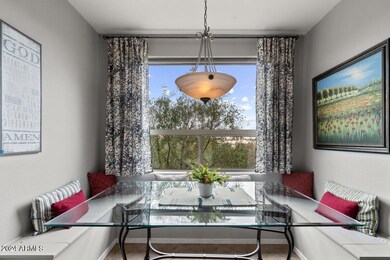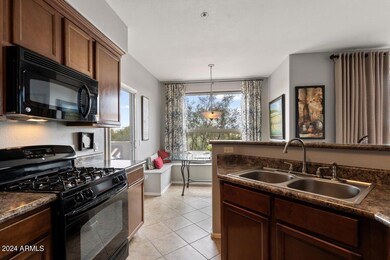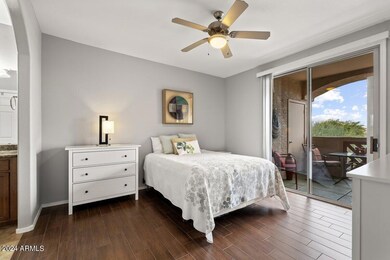
29606 N Tatum Blvd Unit 228 Cave Creek, AZ 85331
Desert View NeighborhoodHighlights
- Fitness Center
- Unit is on the top floor
- Clubhouse
- Desert Willow Elementary School Rated A-
- Gated Community
- Santa Barbara Architecture
About This Home
As of January 2025BACK ON MARKET! BUYER CONTINGENCY FELL THROUGH! FHA Certified Condo! Fully Furnished! Serene and private end unit location that backs to wash and within steps to carport parking space and heated pool/spa. No more gym membership fees, the workout facility is state of the art. This 2/2 condo is tiled throughout, 2 exterior, retractable screen doors are neatly pressed away and stored as you enter. Kitchen has custom built in seating area that open for tons of extra storage and each bdrm has walk in closets. The secluded office space off of LR is necessary in today's work from home world. The rear patio has more storage with the 2 y/o gas water heater sharing closet space. What a wonderful oppty to own a home that has been lovingly taken care of in a community that is solvent and thriving. Walkability is a key feature of this condo's location. Within just a few minutes' walk, you'll find an array of restaurants, cafes, and shops, as well as salons and parks, making it easy to enjoy your daily routines and leisure time. Whether you're grabbing a coffee, getting groceries, or spending time outdoors, everything is right at your doorstep.
Property Details
Home Type
- Condominium
Est. Annual Taxes
- $1,196
Year Built
- Built in 1999
Lot Details
- End Unit
- 1 Common Wall
- Desert faces the front and back of the property
- Wrought Iron Fence
- Block Wall Fence
- Front and Back Yard Sprinklers
- Private Yard
HOA Fees
- $331 Monthly HOA Fees
Home Design
- Santa Barbara Architecture
- Wood Frame Construction
- Tile Roof
- Stucco
Interior Spaces
- 1,056 Sq Ft Home
- 2-Story Property
- Furnished
- Ceiling height of 9 feet or more
- Roller Shields
- Solar Screens
- Tile Flooring
Kitchen
- Breakfast Bar
- Gas Cooktop
- Built-In Microwave
- Laminate Countertops
Bedrooms and Bathrooms
- 2 Bedrooms
- Remodeled Bathroom
- 2 Bathrooms
Home Security
Parking
- 1 Carport Space
- Common or Shared Parking
- Assigned Parking
- Unassigned Parking
- Community Parking Structure
Outdoor Features
- Balcony
- Covered patio or porch
- Outdoor Storage
- Built-In Barbecue
Schools
- Desert Willow Elementary School
- Sonoran Trails Middle School
- Cactus Shadows High School
Utilities
- Refrigerated Cooling System
- Heating System Uses Natural Gas
- High Speed Internet
- Cable TV Available
Additional Features
- No Interior Steps
- Unit is on the top floor
Listing and Financial Details
- Tax Lot 228
- Assessor Parcel Number 211-38-293
Community Details
Overview
- Association fees include roof repair, insurance, sewer, pest control, street maintenance, front yard maint, trash, water, roof replacement, maintenance exterior
- J Squared Prop Mgmt Association, Phone Number (623) 251-5260
- Tatum Ranch Association, Phone Number (480) 473-1763
- Association Phone (480) 473-1763
- Built by PB Bell
- Terra Vista At Tatum Ranch Condominiums Subdivision, Desert Lily Floorplan
- FHA/VA Approved Complex
Amenities
- Clubhouse
- Theater or Screening Room
- Recreation Room
Recreation
- Fitness Center
- Heated Community Pool
- Community Spa
Security
- Gated Community
- Fire Sprinkler System
Map
Home Values in the Area
Average Home Value in this Area
Property History
| Date | Event | Price | Change | Sq Ft Price |
|---|---|---|---|---|
| 01/24/2025 01/24/25 | Sold | $345,000 | 0.0% | $327 / Sq Ft |
| 01/13/2025 01/13/25 | Price Changed | $345,000 | -1.4% | $327 / Sq Ft |
| 12/08/2024 12/08/24 | Pending | -- | -- | -- |
| 09/22/2024 09/22/24 | For Sale | $350,000 | -- | $331 / Sq Ft |
Tax History
| Year | Tax Paid | Tax Assessment Tax Assessment Total Assessment is a certain percentage of the fair market value that is determined by local assessors to be the total taxable value of land and additions on the property. | Land | Improvement |
|---|---|---|---|---|
| 2025 | $1,257 | $19,043 | -- | -- |
| 2024 | $1,196 | $18,136 | -- | -- |
| 2023 | $1,196 | $22,010 | $4,400 | $17,610 |
| 2022 | $1,165 | $18,160 | $3,630 | $14,530 |
| 2021 | $1,223 | $17,030 | $3,400 | $13,630 |
| 2020 | $1,194 | $16,170 | $3,230 | $12,940 |
| 2019 | $1,154 | $14,210 | $2,840 | $11,370 |
| 2018 | $1,125 | $13,720 | $2,740 | $10,980 |
| 2017 | $1,087 | $13,030 | $2,600 | $10,430 |
| 2016 | $1,136 | $14,050 | $2,810 | $11,240 |
| 2015 | $1,158 | $12,610 | $2,520 | $10,090 |
Mortgage History
| Date | Status | Loan Amount | Loan Type |
|---|---|---|---|
| Open | $338,751 | FHA |
Deed History
| Date | Type | Sale Price | Title Company |
|---|---|---|---|
| Warranty Deed | $345,000 | Equity Title Agency | |
| Quit Claim Deed | -- | None Listed On Document | |
| Interfamily Deed Transfer | -- | None Available | |
| Cash Sale Deed | $148,588 | First American Title Ins Co |
Similar Homes in Cave Creek, AZ
Source: Arizona Regional Multiple Listing Service (ARMLS)
MLS Number: 6760862
APN: 211-38-293
- 29606 N Tatum Blvd Unit 276
- 29606 N Tatum Blvd Unit 265
- 29606 N Tatum Blvd Unit 235
- 29606 N Tatum Blvd Unit 121
- 29606 N Tatum Blvd Unit 128
- 29606 N Tatum Blvd Unit 216
- 29227 N 44th St
- 29241 N 46th St
- 29806 N 43rd Place
- 29840 N 43rd Way
- 4722 E Casey Ln
- 4508 E Fernwood Ct
- 4744 E Casey Ln
- 4441 E Via Dona Rd
- 4735 E Melanie Dr
- 4536 E Via Dona Rd
- 4205 E Peak View Rd
- 29823 N 41st Place
- 4637 E Fernwood Ct
- 4733 E Morning Vista Ln






