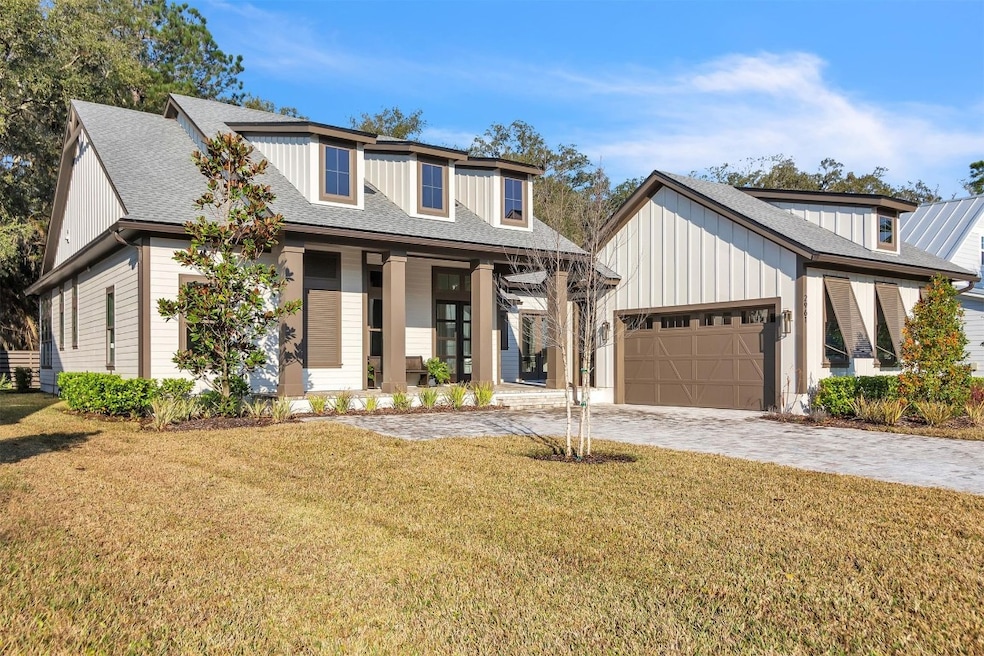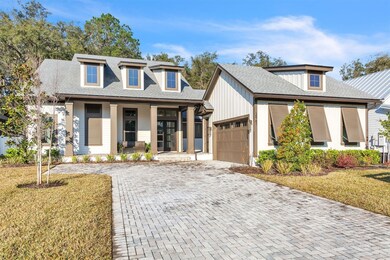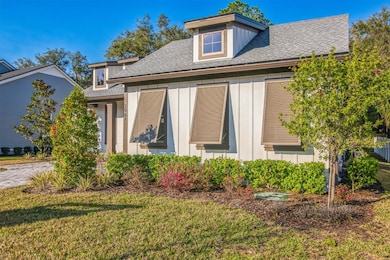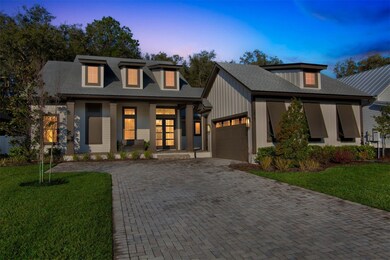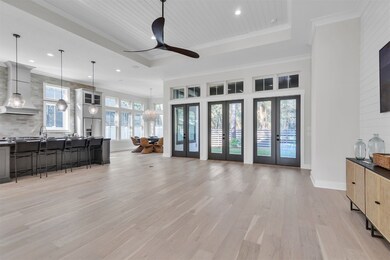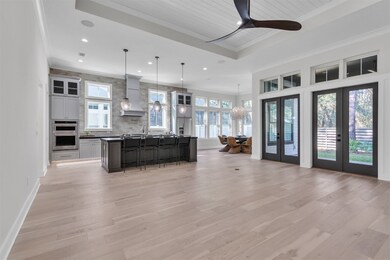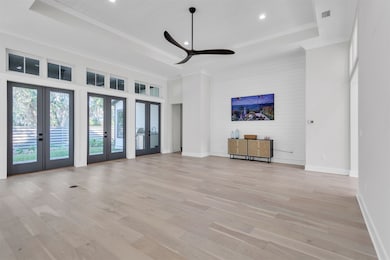
2961 Riverbend Walk Fernandina Beach, FL 32034
Amelia Island NeighborhoodEstimated payment $9,124/month
Highlights
- New Construction
- Gated Community
- Cooling Available
- Fernandina Beach Middle School Rated A-
- Covered patio or porch
- Home Security System
About This Home
Move-in ready! This beautiful NEW home is located in the desirable gated Riverbend community! This spacious, 2,921 SqFt home, 3 bedroom / 2.5 baths + Office/Flex Room features 12' ceilings, Andersen Windows, 6" Plank Wood Floors, Tongue & Groove Tray Ceilings in Family Room and Master Bedroom, Board and Batten accents in the Foyer, Dekton and Pompeii Quartz Countertops, Wellborn Cabinetry, KitchenAid Natural Gas Appliances and Summer Kitchen. Additional highlights include James Hardie lap siding and soffits, paver front porch, driveway and lanai plus a courtyard with an outdoor Isokern Fireplace. Detached 2-car garage with plenty of storage space and a mini split AC to heat/cool. Recently added fence with room for a pool!
Home Details
Home Type
- Single Family
Est. Annual Taxes
- $3,213
Year Built
- Built in 2023 | New Construction
Lot Details
- Lot Dimensions are 80x140
- Sprinkler System
Parking
- 2 Car Garage
Home Design
- Shingle Roof
Interior Spaces
- 2,921 Sq Ft Home
- 1-Story Property
- Ceiling Fan
- French Doors
- Home Security System
Kitchen
- Oven
- Stove
- Microwave
- Dishwasher
- Disposal
Bedrooms and Bathrooms
- 3 Bedrooms
Outdoor Features
- Covered patio or porch
Utilities
- Cooling Available
- Heat Pump System
Listing and Financial Details
- Assessor Parcel Number 00-00-30-0440-0028-0000
Community Details
Overview
- Property has a Home Owners Association
- Riverbend Subdivision
Security
- Gated Community
Map
Home Values in the Area
Average Home Value in this Area
Tax History
| Year | Tax Paid | Tax Assessment Tax Assessment Total Assessment is a certain percentage of the fair market value that is determined by local assessors to be the total taxable value of land and additions on the property. | Land | Improvement |
|---|---|---|---|---|
| 2024 | $3,213 | $917,443 | $202,500 | $714,943 |
| 2023 | $3,213 | $171,000 | $171,000 | $0 |
| 2022 | $3,143 | $171,000 | $171,000 | $0 |
| 2021 | $3,251 | $171,000 | $171,000 | $0 |
| 2020 | $3,254 | $171,000 | $171,000 | $0 |
| 2019 | $3,091 | $150,000 | $150,000 | $0 |
| 2018 | $3,049 | $150,000 | $0 | $0 |
| 2017 | $1,502 | $75,345 | $0 | $0 |
Property History
| Date | Event | Price | Change | Sq Ft Price |
|---|---|---|---|---|
| 12/04/2024 12/04/24 | Price Changed | $1,589,900 | +2.6% | $544 / Sq Ft |
| 10/31/2024 10/31/24 | For Sale | $1,549,000 | -- | $530 / Sq Ft |
Similar Homes in Fernandina Beach, FL
Source: Amelia Island - Nassau County Association of REALTORS®
MLS Number: 110098
APN: 00-00-30-0440-0028-0000
- 2961 Riverbend Walk
- 2969 Riverbend Walk
- 2901 Riverbend Walk
- 2905 Riverbend Walk
- LOT 3 Simmons Rd
- 1349 Shipwatch Cir
- 1676 Sea Dunes Place
- 2813 Turtle Shores Dr
- 415 Dunes of Amelia Dr
- 123 Hirth Rd Unit 1507
- 123 Hirth Rd Unit 1103
- 310 Sargasso St
- 2783 Turtle Shores Dr
- 2700 Sea Grape Dr N
- 531 Patriots Way
- 558 Patriots Way
- 474574 State Route 200 A1a Hwy
- 563 Santa Maria Dr
- 567 Patriots Way
- 2660 Bailey Rd
