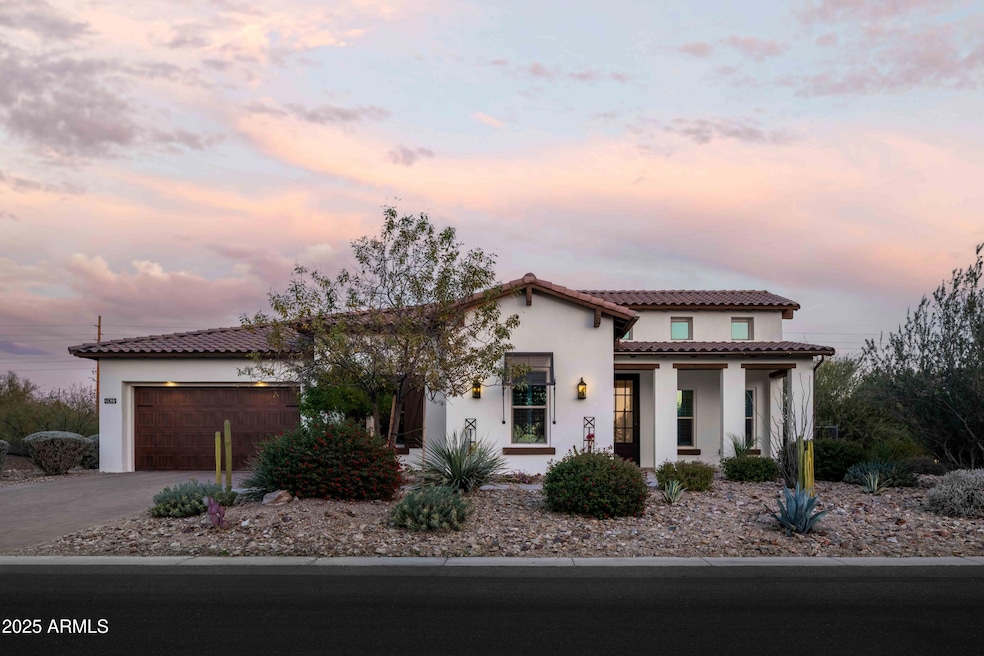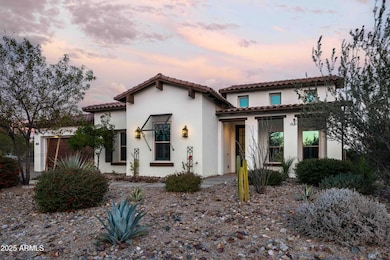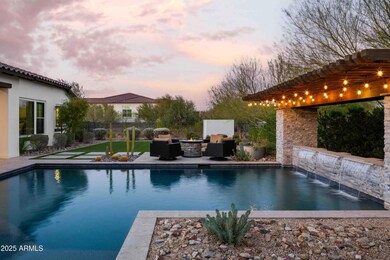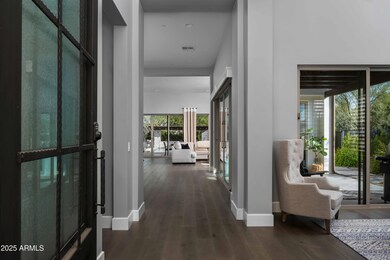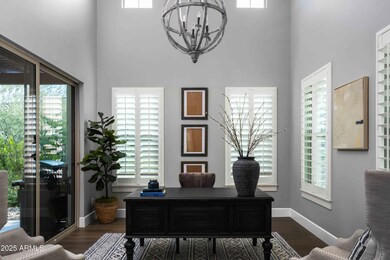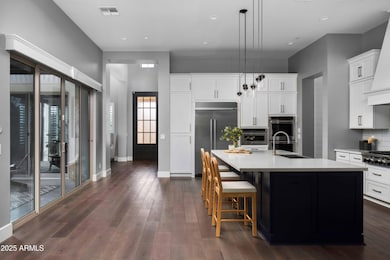
29615 N 55th Place Cave Creek, AZ 85331
Desert View NeighborhoodEstimated payment $10,786/month
Highlights
- Heated Pool
- 0.42 Acre Lot
- Eat-In Kitchen
- Horseshoe Trails Elementary School Rated A
- Wood Flooring
- Double Pane Windows
About This Home
Welcome to this stunning 3-bedroom, 3.5-bathroom home located in the prestigious, gated Bellissima community, where luxury living meets modern elegance. This highly upgraded property features over $35k in custom enhancements, offering unparalleled style and comfort.
Step inside and immediately be captivated by the open floor plan that effortlessly blends the kitchen, dining, and living spaces—creating an ideal flow for both relaxation and entertainment. Towering ceilings and expansive windows flood the home with natural light, enhancing the airy and spacious feel throughout. A separate office provides the perfect quiet retreat, ideal for work or study. The chef's kitchen is a showstopper, complete with top-tier finishes, ample storage, and sleek countertops, making it as functional as it is beautiful. All bedrooms come with their own private ensuite baths, offering ultimate convenience and privacy.
Step outside into the entertainer's dream backyard, where you'll find a stunning modern pool, covered patio and firepit that invites you to relax or host guests in style. With plenty of space for outdoor dining and lounging, it's an oasis that extends your living space into the outdoors.
This home offers the perfect combination of luxury, function, and location, nestled in a fabulous area that provides privacy and convenience. Don't miss your opportunity to own this exceptional home in one of the most desirable communities!
Home Details
Home Type
- Single Family
Est. Annual Taxes
- $3,676
Year Built
- Built in 2017
Lot Details
- 0.42 Acre Lot
- Desert faces the front and back of the property
- Wrought Iron Fence
- Block Wall Fence
- Artificial Turf
- Front and Back Yard Sprinklers
- Sprinklers on Timer
HOA Fees
- $300 Monthly HOA Fees
Parking
- 2 Open Parking Spaces
- 3 Car Garage
Home Design
- Wood Frame Construction
- Spray Foam Insulation
- Tile Roof
- Concrete Roof
- Block Exterior
- Low Volatile Organic Compounds (VOC) Products or Finishes
- Stucco
Interior Spaces
- 2,943 Sq Ft Home
- 1-Story Property
- Wet Bar
- Ceiling height of 9 feet or more
- Ceiling Fan
- Gas Fireplace
- Double Pane Windows
- ENERGY STAR Qualified Windows with Low Emissivity
- Family Room with Fireplace
- Living Room with Fireplace
- Security System Owned
Kitchen
- Eat-In Kitchen
- Breakfast Bar
- Gas Cooktop
- Built-In Microwave
- Kitchen Island
Flooring
- Wood
- Carpet
- Tile
Bedrooms and Bathrooms
- 3 Bedrooms
- 3.5 Bathrooms
- Dual Vanity Sinks in Primary Bathroom
- Bathtub With Separate Shower Stall
Outdoor Features
- Heated Pool
- Fire Pit
- Playground
Schools
- Horseshoe Trails Elementary School
- Sonoran Trails Middle School
- Cactus Shadows High School
Utilities
- Cooling Available
- Heating Available
- Water Softener
- High Speed Internet
- Cable TV Available
Additional Features
- No Interior Steps
- No or Low VOC Paint or Finish
Listing and Financial Details
- Tax Lot 11
- Assessor Parcel Number 211-89-658
Community Details
Overview
- Association fees include ground maintenance, street maintenance
- Bellissima Community Association, Phone Number (480) 948-5860
- Built by Monterey Homes
- Bellissima Subdivision
Recreation
- Community Playground
- Bike Trail
Map
Home Values in the Area
Average Home Value in this Area
Tax History
| Year | Tax Paid | Tax Assessment Tax Assessment Total Assessment is a certain percentage of the fair market value that is determined by local assessors to be the total taxable value of land and additions on the property. | Land | Improvement |
|---|---|---|---|---|
| 2025 | $3,676 | $63,788 | -- | -- |
| 2024 | $4,007 | $60,750 | -- | -- |
| 2023 | $4,007 | $87,110 | $17,420 | $69,690 |
| 2022 | $3,901 | $70,800 | $14,160 | $56,640 |
| 2021 | $4,098 | $70,120 | $14,020 | $56,100 |
| 2020 | $4,001 | $66,110 | $13,220 | $52,890 |
| 2019 | $3,867 | $66,110 | $13,220 | $52,890 |
| 2018 | $2,978 | $10,530 | $10,530 | $0 |
| 2017 | $598 | $9,855 | $9,855 | $0 |
| 2016 | $589 | $10,185 | $10,185 | $0 |
Property History
| Date | Event | Price | Change | Sq Ft Price |
|---|---|---|---|---|
| 04/15/2025 04/15/25 | Price Changed | $1,824,000 | -1.4% | $620 / Sq Ft |
| 04/08/2025 04/08/25 | For Sale | $1,849,000 | 0.0% | $628 / Sq Ft |
| 04/05/2025 04/05/25 | Off Market | $1,849,000 | -- | -- |
| 01/20/2025 01/20/25 | For Sale | $1,849,000 | -0.1% | $628 / Sq Ft |
| 09/22/2023 09/22/23 | Sold | $1,850,000 | 0.0% | $629 / Sq Ft |
| 08/23/2023 08/23/23 | For Sale | $1,850,000 | 0.0% | $629 / Sq Ft |
| 08/19/2023 08/19/23 | Off Market | $1,850,000 | -- | -- |
| 08/03/2023 08/03/23 | For Sale | $1,850,000 | 0.0% | $629 / Sq Ft |
| 08/03/2023 08/03/23 | Off Market | $1,850,000 | -- | -- |
| 03/22/2019 03/22/19 | Sold | $800,000 | -3.0% | $271 / Sq Ft |
| 02/21/2019 02/21/19 | Pending | -- | -- | -- |
| 02/06/2019 02/06/19 | Price Changed | $824,995 | -2.9% | $280 / Sq Ft |
| 10/25/2018 10/25/18 | Price Changed | $849,995 | -5.6% | $288 / Sq Ft |
| 10/09/2018 10/09/18 | Price Changed | $899,995 | -3.4% | $305 / Sq Ft |
| 09/27/2018 09/27/18 | Price Changed | $931,995 | -0.2% | $316 / Sq Ft |
| 08/01/2018 08/01/18 | Price Changed | $933,528 | +0.1% | $316 / Sq Ft |
| 07/31/2018 07/31/18 | Price Changed | $932,528 | +0.3% | $316 / Sq Ft |
| 07/03/2018 07/03/18 | Price Changed | $929,618 | +0.2% | $315 / Sq Ft |
| 06/26/2018 06/26/18 | Price Changed | $927,995 | +0.9% | $315 / Sq Ft |
| 06/13/2018 06/13/18 | Price Changed | $919,995 | +0.9% | $312 / Sq Ft |
| 06/06/2018 06/06/18 | Price Changed | $911,495 | +1.0% | $309 / Sq Ft |
| 06/01/2018 06/01/18 | Price Changed | $902,915 | +0.3% | $306 / Sq Ft |
| 05/30/2018 05/30/18 | Price Changed | $899,995 | -0.3% | $305 / Sq Ft |
| 05/23/2018 05/23/18 | Price Changed | $902,495 | +0.3% | $306 / Sq Ft |
| 05/04/2018 05/04/18 | Price Changed | $899,995 | -2.7% | $305 / Sq Ft |
| 05/04/2018 05/04/18 | Price Changed | $924,995 | -2.8% | $314 / Sq Ft |
| 05/02/2018 05/02/18 | Price Changed | $951,995 | +0.9% | $323 / Sq Ft |
| 04/13/2018 04/13/18 | Price Changed | $943,617 | +0.2% | $320 / Sq Ft |
| 03/30/2018 03/30/18 | Price Changed | $941,495 | +1.0% | $319 / Sq Ft |
| 02/28/2018 02/28/18 | Price Changed | $931,995 | +0.3% | $316 / Sq Ft |
| 02/02/2018 02/02/18 | Price Changed | $928,995 | +0.4% | $315 / Sq Ft |
| 01/12/2018 01/12/18 | Price Changed | $924,995 | -0.8% | $314 / Sq Ft |
| 11/03/2017 11/03/17 | Price Changed | $932,528 | +0.3% | $316 / Sq Ft |
| 10/27/2017 10/27/17 | Price Changed | $929,995 | -0.2% | $315 / Sq Ft |
| 10/20/2017 10/20/17 | Price Changed | $931,439 | +0.2% | $316 / Sq Ft |
| 09/08/2017 09/08/17 | Price Changed | $929,995 | -0.1% | $315 / Sq Ft |
| 09/01/2017 09/01/17 | Price Changed | $931,105 | +13.6% | $316 / Sq Ft |
| 08/25/2017 08/25/17 | Price Changed | $819,995 | -0.5% | $278 / Sq Ft |
| 08/18/2017 08/18/17 | Price Changed | $824,275 | +0.5% | $279 / Sq Ft |
| 08/14/2017 08/14/17 | For Sale | $819,995 | -- | $278 / Sq Ft |
Deed History
| Date | Type | Sale Price | Title Company |
|---|---|---|---|
| Warranty Deed | $1,850,000 | Fidelity National Title Agency | |
| Special Warranty Deed | $800,000 | Carefree Title Agency Inc |
Mortgage History
| Date | Status | Loan Amount | Loan Type |
|---|---|---|---|
| Open | $1,387,500 | Construction |
Similar Homes in Cave Creek, AZ
Source: Arizona Regional Multiple Listing Service (ARMLS)
MLS Number: 6805355
APN: 211-89-658
- 5421 E Juniper Canyon Dr
- 5420 E Duane Ln
- 5411 E Duane Ln
- 5638 E Skinner Dr
- 29409 N 53rd St
- 5335 E Dixileta Dr
- 5528 E Windstone Trail
- 30009 N 58th St
- 29048 N 53rd St
- 5448 E Windstone Trail
- 5409 E Milton Dr
- 30129 N 52nd Place
- 5911 E Peak View Rd
- 30224 N 52nd Place
- 5414 E Palo Brea Ln
- 30311 N 52nd Place
- 30017 N 60th St
- 28602 N 58th St
- 5110 E Peak View Rd
- 30240 N 60th St
