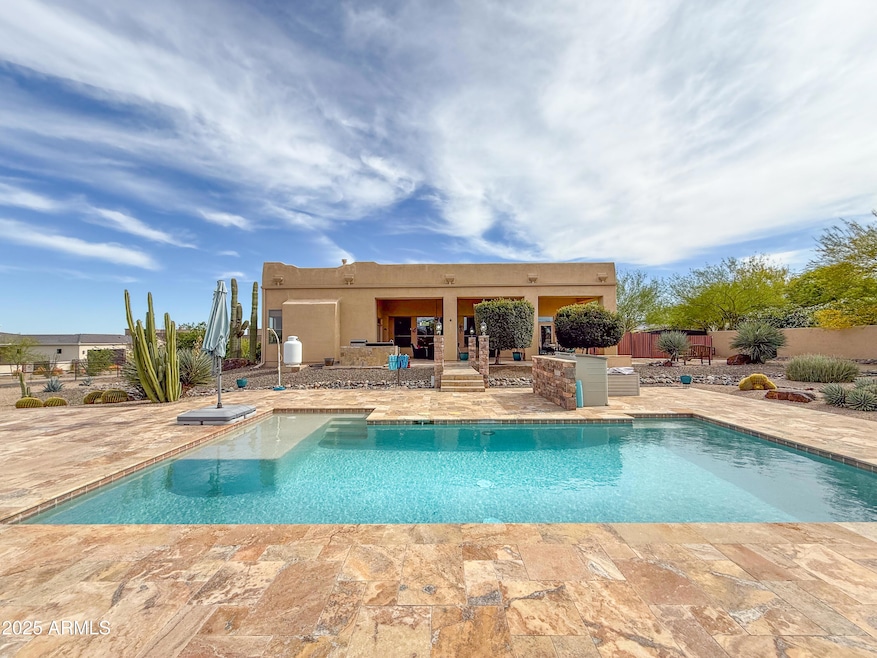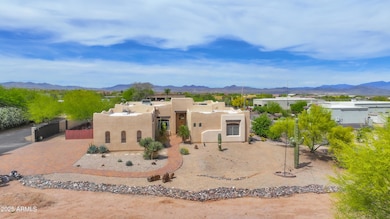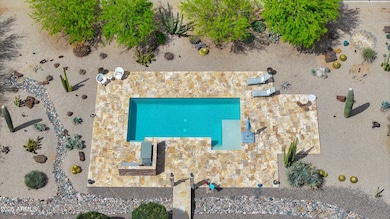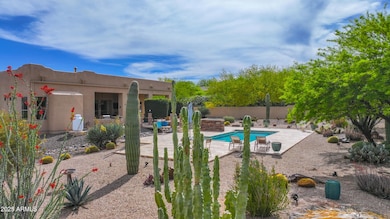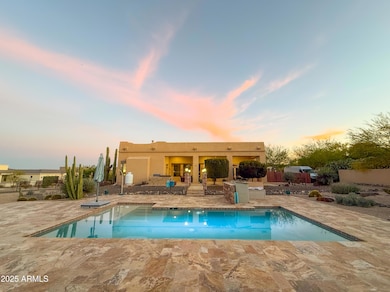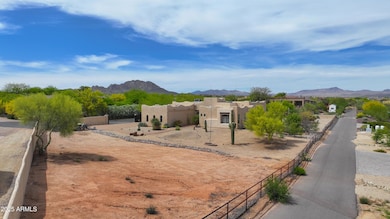
29619 N 142nd Place Scottsdale, AZ 85262
Rio Verde NeighborhoodEstimated payment $7,124/month
Highlights
- Popular Property
- Horses Allowed On Property
- RV Gated
- Sonoran Trails Middle School Rated A-
- Play Pool
- Gated Parking
About This Home
All paved roads lead you to this custom country estate. Behind an elegant private gate, you'll discover a desert dream property, with towering mountain views, a sparkling saltwater swimming pool, an extended covered travertine patio and an outdoor grill, all surrounded by beautiful desert landscaping. It's truly an indoor/outdoor oasis, with extra room available to add a barn, horse corrals or an RV garage. The spacious home is 3,589 sqft, with 4 bedrooms and 3.5 baths. The primary bedroom is split from the guest bedrooms, offering complete privacy. Your guests will love having their own private guest wing, with ensuite bathrooms. Or it's a great place for your kids to have their own space while the parents can have peace and quiet on the other side of the home. The cozy interior is... filled with character, including two Cantera gas fireplaces, rustic Alder cabinets & doors along with travertine & walnut hardwood floors. The formal living room offers a wall of windows, looking out to your beautiful backyard. The kitchen comes equipped with an electric cooktop on the island, double ovens and a walk-in pantry. The laundry room offers a sink along with plenty of cabinets for storage. The expansive garage gives you space for vehicles, toys and more storage. Recent updates include two new Trane AC units, a jumbo water heater, a Hayward Salt Cell System and a new Salt Cell. Embrace Arizona living at this stunning home!
Home Details
Home Type
- Single Family
Est. Annual Taxes
- $1,915
Year Built
- Built in 2006
Lot Details
- 1 Acre Lot
- Cul-De-Sac
- Private Streets
- Desert faces the front and back of the property
- Wrought Iron Fence
- Block Wall Fence
- Wire Fence
- Front and Back Yard Sprinklers
- Sprinklers on Timer
- Private Yard
Parking
- 4 Open Parking Spaces
- 3 Car Garage
- Side or Rear Entrance to Parking
- Gated Parking
- RV Gated
Home Design
- Santa Barbara Architecture
- Santa Fe Architecture
- Spanish Architecture
- Wood Frame Construction
- Reflective Roof
- Built-Up Roof
- Foam Roof
- Stucco
Interior Spaces
- 3,589 Sq Ft Home
- 1-Story Property
- Ceiling height of 9 feet or more
- Ceiling Fan
- Gas Fireplace
- Double Pane Windows
- Vinyl Clad Windows
- Family Room with Fireplace
- 2 Fireplaces
- Mountain Views
- Security System Owned
Kitchen
- Eat-In Kitchen
- Breakfast Bar
- Kitchen Island
- Granite Countertops
Flooring
- Wood
- Stone
- Tile
Bedrooms and Bathrooms
- 4 Bedrooms
- Fireplace in Primary Bedroom
- Primary Bathroom is a Full Bathroom
- 3.5 Bathrooms
- Dual Vanity Sinks in Primary Bathroom
- Hydromassage or Jetted Bathtub
- Bathtub With Separate Shower Stall
Outdoor Features
- Play Pool
- Fire Pit
- Built-In Barbecue
- Playground
Schools
- Desert Sun Academy Elementary School
- Sonoran Trails Middle School
- Cactus Shadows High School
Horse Facilities and Amenities
- Horses Allowed On Property
Utilities
- Cooling System Updated in 2024
- Cooling Available
- Heating Available
- Propane
- Shared Well
- Water Softener
- Septic Tank
- High Speed Internet
Listing and Financial Details
- Assessor Parcel Number 219-39-028-D
Community Details
Overview
- No Home Owners Association
- Association fees include no fees
- Built by Clouse
- Rio Verde Subdivision
Recreation
- Bike Trail
Map
Home Values in the Area
Average Home Value in this Area
Tax History
| Year | Tax Paid | Tax Assessment Tax Assessment Total Assessment is a certain percentage of the fair market value that is determined by local assessors to be the total taxable value of land and additions on the property. | Land | Improvement |
|---|---|---|---|---|
| 2025 | $1,915 | $50,628 | -- | -- |
| 2024 | $1,832 | $48,217 | -- | -- |
| 2023 | $1,832 | $73,910 | $14,780 | $59,130 |
| 2022 | $1,795 | $55,820 | $11,160 | $44,660 |
| 2021 | $2,015 | $54,780 | $10,950 | $43,830 |
| 2020 | $1,986 | $50,400 | $10,080 | $40,320 |
| 2019 | $1,926 | $48,730 | $9,740 | $38,990 |
| 2018 | $1,854 | $48,550 | $9,710 | $38,840 |
| 2017 | $1,787 | $46,700 | $9,340 | $37,360 |
| 2016 | $1,777 | $45,920 | $9,180 | $36,740 |
| 2015 | $1,681 | $40,720 | $8,140 | $32,580 |
Property History
| Date | Event | Price | Change | Sq Ft Price |
|---|---|---|---|---|
| 04/23/2025 04/23/25 | For Sale | $1,250,000 | +47.1% | $348 / Sq Ft |
| 03/11/2021 03/11/21 | Sold | $850,000 | +1.3% | $237 / Sq Ft |
| 02/27/2021 02/27/21 | Pending | -- | -- | -- |
| 02/24/2021 02/24/21 | For Sale | $839,000 | +78.5% | $234 / Sq Ft |
| 08/14/2013 08/14/13 | Sold | $470,000 | -2.1% | $131 / Sq Ft |
| 07/11/2013 07/11/13 | Pending | -- | -- | -- |
| 07/10/2013 07/10/13 | For Sale | $480,000 | 0.0% | $134 / Sq Ft |
| 07/10/2013 07/10/13 | Price Changed | $480,000 | -2.0% | $134 / Sq Ft |
| 07/02/2013 07/02/13 | Pending | -- | -- | -- |
| 06/09/2013 06/09/13 | Price Changed | $489,900 | -1.0% | $137 / Sq Ft |
| 05/30/2013 05/30/13 | Price Changed | $494,900 | -1.0% | $138 / Sq Ft |
| 04/16/2013 04/16/13 | For Sale | $499,900 | -- | $139 / Sq Ft |
Deed History
| Date | Type | Sale Price | Title Company |
|---|---|---|---|
| Warranty Deed | $850,000 | Lawyers Title | |
| Warranty Deed | -- | None Available | |
| Special Warranty Deed | -- | None Available | |
| Interfamily Deed Transfer | -- | None Available | |
| Interfamily Deed Transfer | -- | None Available | |
| Cash Sale Deed | $470,000 | Equity Title Agency Inc | |
| Warranty Deed | $450,000 | First American Title Ins Co | |
| Interfamily Deed Transfer | -- | First American Title Ins Co | |
| Quit Claim Deed | -- | None Available | |
| Cash Sale Deed | $725,000 | Tsa Title Agency | |
| Cash Sale Deed | $726,000 | -- |
Mortgage History
| Date | Status | Loan Amount | Loan Type |
|---|---|---|---|
| Previous Owner | $50,000 | Credit Line Revolving | |
| Previous Owner | $100,000 | Adjustable Rate Mortgage/ARM | |
| Previous Owner | $158,000 | Unknown | |
| Previous Owner | $435,000 | Seller Take Back |
Similar Homes in the area
Source: Arizona Regional Multiple Listing Service (ARMLS)
MLS Number: 6855618
APN: 219-39-028D
- 29910 N Baker Ct Unit 8
- 14206 E Barwick Ct Unit 12
- 29906 N Miradar Ct Unit 18&19
- 29618 N 144th Way
- 29721 N 140th St
- 29616 N 140th St
- 13947 E Barwick Dr
- 13952 E Barwick Dr
- 29423 N 145th Place
- 13930 E Barwick Dr
- 13929 E Barwick Dr
- 14511 E Windstone Trail
- 13914 E Barwick Dr
- 14014 E Windstone Ct Unit 25
- 140 E Peak View Rd
- 29523 N 146th St
- 29202 N 146th St
- 13924 E Windstone Trail
- 29305 N 146th St
- 29122 N 146th St
