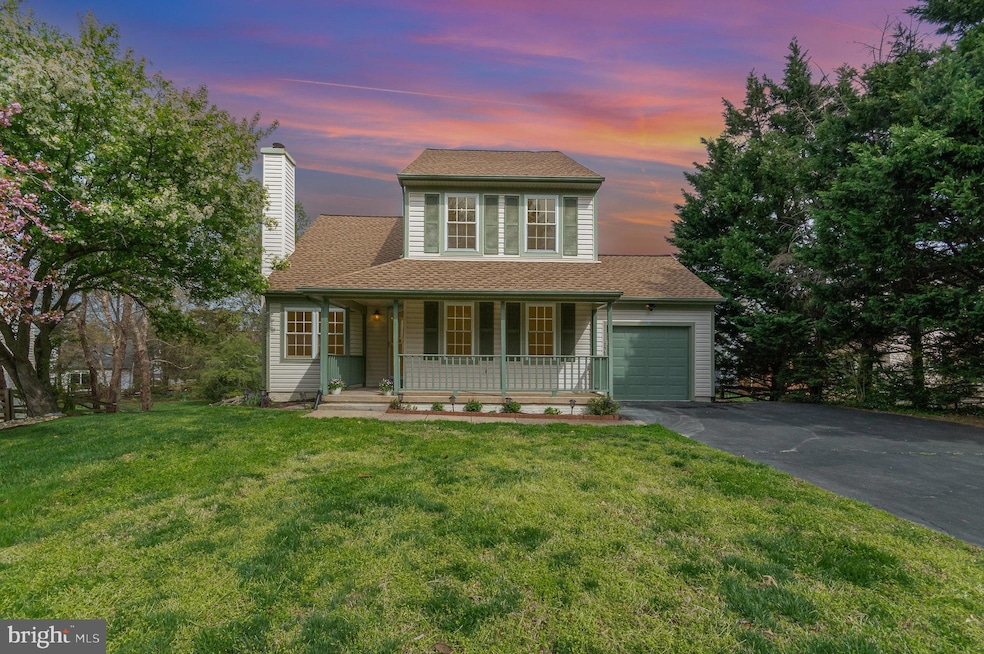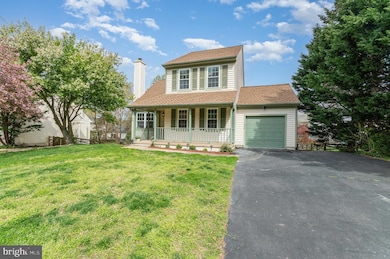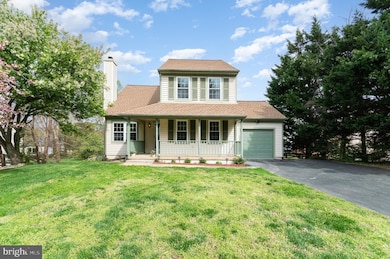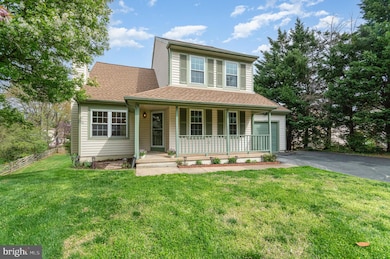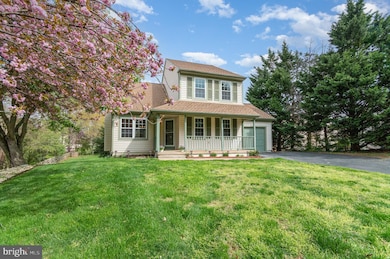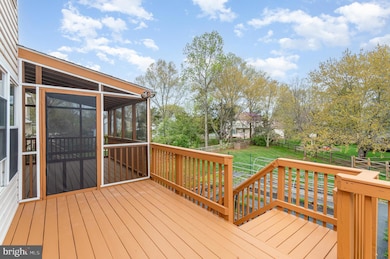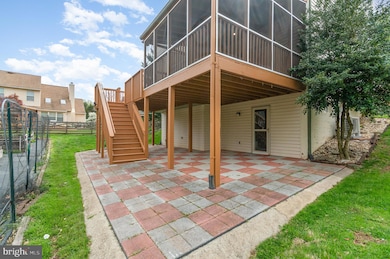
2968 Emerald Chase Dr Herndon, VA 20171
Oak Hill NeighborhoodEstimated payment $5,260/month
Highlights
- View of Trees or Woods
- Open Floorplan
- Deck
- Oak Hill Elementary School Rated A
- Colonial Architecture
- Cathedral Ceiling
About This Home
Light-Filled Oak Hill Retreat with Modern Updates
Welcome to a home that radiates warmth and offers versatile living spaces! This tremendous light-filled residence in Oak Hill boasts soaring cathedral ceilings and a thoughtfully designed floor plan, perfect for both family living and entertaining.
Key Features:
Versatile Layout: Enjoy the convenience of a main-level office/bedroom, 3 bedrooms upstairs with 2 full baths and an additional Rec Room and full bath on the walk-out lower level, providing flexibility for guests, home offices, or multi-generational living.
Expansive Outdoor Living: Relax and unwind on the screened porch and deck, overlooking a huge backyard – an ideal setting for gatherings or peaceful moments.
Full Garden with Irrigation Ready for your Green Thumb.
Extensive Upgrades: This home has been extensively improved, featuring newer windows, an expanded kitchen with granite counters and stylish flooring, a new roof, newer siding, just replaced HVAC, and more!
Gourmet Kitchen: The heart of the home features a beautifully updated kitchen with granite countertops and modern appliances.
Prime Location: Situated across the street from a common area and playground, this location offers a wonderful community feel.
Additional Highlights:
New HVAC system
New roof with a 50-year transferable warranty
Walk-out lower level
Quick settlement preferred
No rent back needed
This home is priced amazingly well and shows beautifully. Schedule your showing today!
Home Details
Home Type
- Single Family
Est. Annual Taxes
- $8,780
Year Built
- Built in 1985 | Remodeled in 2025
Lot Details
- 0.31 Acre Lot
- Northwest Facing Home
- Split Rail Fence
- No Through Street
- Backs to Trees or Woods
- Property is zoned 130
HOA Fees
- $68 Monthly HOA Fees
Parking
- 1 Car Attached Garage
- 3 Driveway Spaces
- Front Facing Garage
- Garage Door Opener
- Off-Street Parking
Property Views
- Woods
- Garden
Home Design
- Colonial Architecture
- Vinyl Siding
- Concrete Perimeter Foundation
Interior Spaces
- 1,596 Sq Ft Home
- Property has 2 Levels
- Open Floorplan
- Chair Railings
- Crown Molding
- Cathedral Ceiling
- Ceiling Fan
- Recessed Lighting
- Screen For Fireplace
- Fireplace Mantel
- Double Pane Windows
- ENERGY STAR Qualified Windows with Low Emissivity
- Vinyl Clad Windows
- Insulated Windows
- Window Treatments
- Green House Windows
- Window Screens
- French Doors
- Dining Area
- Wood Flooring
- Flood Lights
Kitchen
- Breakfast Area or Nook
- Eat-In Kitchen
- Electric Oven or Range
- Self-Cleaning Oven
- Range Hood
- Microwave
- Dishwasher
- Upgraded Countertops
- Disposal
Bedrooms and Bathrooms
Laundry
- Laundry on main level
- Dryer
- Washer
Finished Basement
- Heated Basement
- Walk-Out Basement
- Basement Fills Entire Space Under The House
- Rear Basement Entry
- Sump Pump
- Basement Windows
Eco-Friendly Details
- Energy-Efficient HVAC
- Air Cleaner
Outdoor Features
- Deck
- Screened Patio
- Terrace
- Porch
Schools
- Westfield High School
Utilities
- Central Air
- Humidifier
- Heating System Uses Natural Gas
- Heat Pump System
- Vented Exhaust Fan
- Underground Utilities
- Electric Water Heater
- Cable TV Available
Listing and Financial Details
- Tax Lot 20
- Assessor Parcel Number 0253 07 0020
Community Details
Overview
- Association fees include common area maintenance, trash
- Built by SCARBOROUGH
- Emerald Chase Subdivision, Danforth Floorplan
- Emerald Chase Community
Recreation
- Tennis Courts
- Community Playground
- Jogging Path
Map
Home Values in the Area
Average Home Value in this Area
Tax History
| Year | Tax Paid | Tax Assessment Tax Assessment Total Assessment is a certain percentage of the fair market value that is determined by local assessors to be the total taxable value of land and additions on the property. | Land | Improvement |
|---|---|---|---|---|
| 2024 | $8,073 | $696,830 | $302,000 | $394,830 |
| 2023 | $7,660 | $678,780 | $292,000 | $386,780 |
| 2022 | $7,425 | $649,280 | $267,000 | $382,280 |
| 2021 | $6,772 | $577,060 | $242,000 | $335,060 |
| 2020 | $6,406 | $541,270 | $242,000 | $299,270 |
| 2019 | $6,282 | $530,840 | $237,000 | $293,840 |
| 2018 | $5,927 | $515,410 | $227,000 | $288,410 |
| 2017 | $5,905 | $508,650 | $225,000 | $283,650 |
| 2016 | $5,646 | $487,390 | $212,000 | $275,390 |
| 2015 | $5,718 | $512,380 | $222,000 | $290,380 |
| 2014 | $5,415 | $486,330 | $217,000 | $269,330 |
Property History
| Date | Event | Price | Change | Sq Ft Price |
|---|---|---|---|---|
| 04/01/2025 04/01/25 | For Sale | $799,000 | 0.0% | $501 / Sq Ft |
| 09/13/2022 09/13/22 | Rented | $2,900 | -3.3% | -- |
| 08/06/2022 08/06/22 | For Rent | $3,000 | 0.0% | -- |
| 04/29/2015 04/29/15 | Sold | $505,000 | 0.0% | $316 / Sq Ft |
| 03/09/2015 03/09/15 | Pending | -- | -- | -- |
| 03/06/2015 03/06/15 | For Sale | $505,000 | -- | $316 / Sq Ft |
Deed History
| Date | Type | Sale Price | Title Company |
|---|---|---|---|
| Quit Claim Deed | -- | First American Title | |
| Interfamily Deed Transfer | -- | Accommodation | |
| Warranty Deed | $505,000 | -- |
Mortgage History
| Date | Status | Loan Amount | Loan Type |
|---|---|---|---|
| Closed | $336,600 | New Conventional | |
| Closed | $336,600 | New Conventional | |
| Previous Owner | $378,750 | New Conventional | |
| Previous Owner | $70,000 | New Conventional |
Similar Homes in Herndon, VA
Source: Bright MLS
MLS Number: VAFX2225462
APN: 0253-07-0020
- 2918 Ashdown Forest Dr
- 2801 W Ox Rd
- 3035 Jeannie Anna Ct
- 12986 Prince Towne Ct
- 13175 Ladybank Ln
- 13119 Ladybank Ln
- 13203 Ladybank Ln
- 3005 Hutumn Ct
- 2959 Franklin Oaks Dr
- 3053 Ashburton Ave
- 13206 Topsfield Ct
- 12985 Thistlethorn Dr
- 3120 Kinross Cir
- 3224 Kinross Cir
- 2798 Lake Retreat Dr
- 3113 Kinross Cir
- 2636 Meadow Hall Dr
- 12725 Oak Farms Dr
- 2709 Floris Ln
- 2618 Bastian Ln
