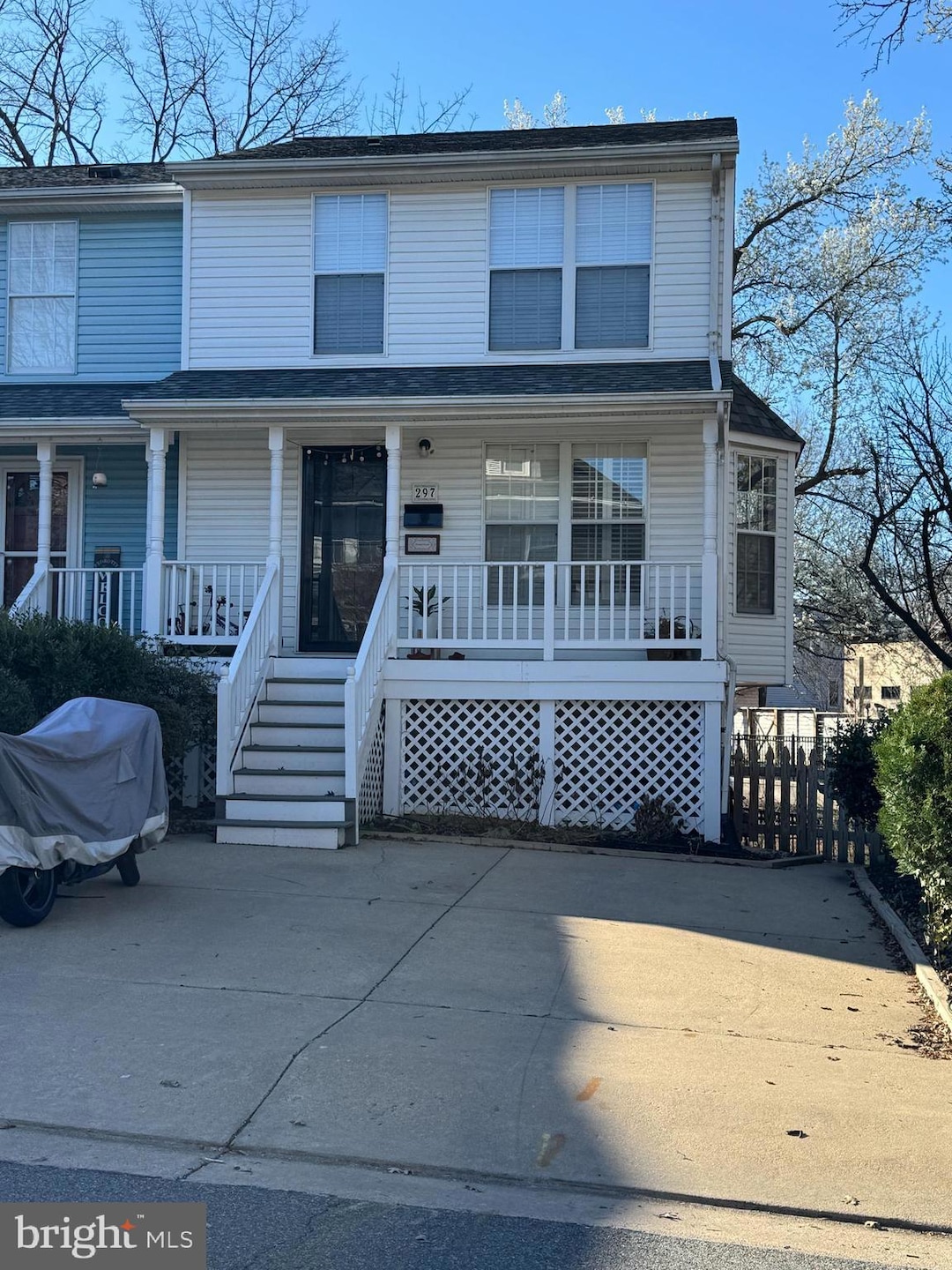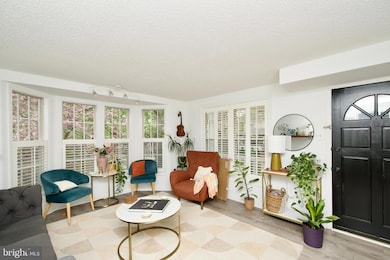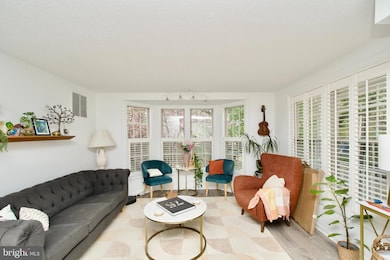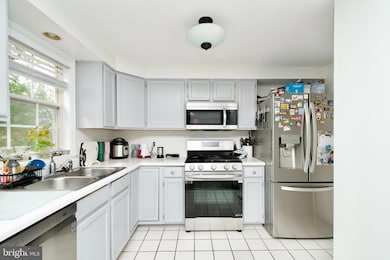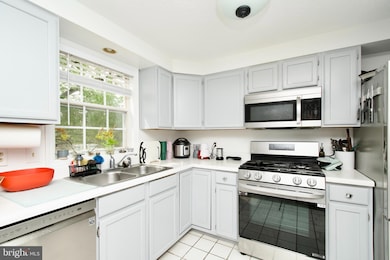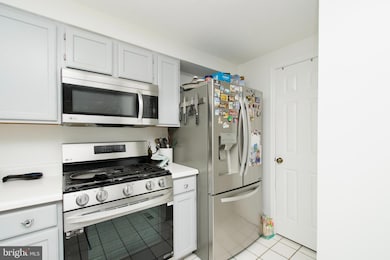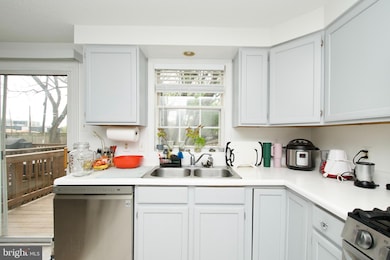
297 E Raymond Ave Alexandria, VA 22301
Del Ray NeighborhoodEstimated payment $5,099/month
Highlights
- Eat-In Gourmet Kitchen
- Open Floorplan
- Deck
- View of Trees or Woods
- Colonial Architecture
- 2-minute walk to Mount Jefferson Park and Greenway
About This Home
Located in the heart of Del Ray, this wonderful 3-bedroom, 3.5-bath duplex offers the perfect blend of charm and convenience. In fantastic condition throughout, the home features a beautifully updated kitchen with appliances that are just one year old, along with a new roof. Freshly painted and well maintained, it’s truly move-in ready. Enjoy a fully finished walk-out lower level that opens to a fenced backyard with views of the park—perfect for relaxing or entertaining. The home also boasts a welcoming front porch and two dedicated driveway spaces. All of this within walking distance to the Potomac Yard Metro, shopping, and the vibrant restaurants and cafés along Mount Vernon Avenue. Don’t miss this opportunity to live in one of Alexandria’s most desirable neighborhoods!
Townhouse Details
Home Type
- Townhome
Est. Annual Taxes
- $7,703
Year Built
- Built in 1992
Lot Details
- 2,833 Sq Ft Lot
- Backs To Open Common Area
- Northeast Facing Home
- Back Yard Fenced
- Backs to Trees or Woods
- Property is in excellent condition
Property Views
- Woods
- Garden
Home Design
- Semi-Detached or Twin Home
- Colonial Architecture
- Contemporary Architecture
- Brick Exterior Construction
- Asphalt Roof
- Vinyl Siding
Interior Spaces
- Property has 3 Levels
- Open Floorplan
- Built-In Features
- Vinyl Clad Windows
- Insulated Windows
- Window Treatments
- Bay Window
- Sliding Doors
- Insulated Doors
- Entrance Foyer
- Family Room Off Kitchen
- Living Room
- Dining Room
Kitchen
- Eat-In Gourmet Kitchen
- Breakfast Area or Nook
- Microwave
- Ice Maker
- Dishwasher
- Disposal
Flooring
- Engineered Wood
- Carpet
- Ceramic Tile
Bedrooms and Bathrooms
- En-Suite Primary Bedroom
- En-Suite Bathroom
Laundry
- Laundry in unit
- Dryer
- Washer
Finished Basement
- Walk-Out Basement
- Basement Fills Entire Space Under The House
- Natural lighting in basement
Parking
- 2 Parking Spaces
- 2 Driveway Spaces
- Off-Street Parking
Outdoor Features
- Deck
- Porch
Location
- Property is near a park
- Urban Location
Schools
- Mount Vernon Elementary School
- George Washington Middle School
- T.C. Williams High School
Utilities
- Forced Air Heating and Cooling System
- 60 Gallon+ Natural Gas Water Heater
- Cable TV Available
Listing and Financial Details
- Tax Lot 702
- Assessor Parcel Number 50448600
Community Details
Overview
- No Home Owners Association
- Del Ray Subdivision
- Property Manager
Pet Policy
- No Pets Allowed
Map
Home Values in the Area
Average Home Value in this Area
Tax History
| Year | Tax Paid | Tax Assessment Tax Assessment Total Assessment is a certain percentage of the fair market value that is determined by local assessors to be the total taxable value of land and additions on the property. | Land | Improvement |
|---|---|---|---|---|
| 2024 | $8,337 | $678,739 | $371,301 | $307,438 |
| 2023 | $7,524 | $677,806 | $371,301 | $306,505 |
| 2022 | $7,327 | $660,125 | $353,620 | $306,505 |
| 2021 | $6,971 | $627,978 | $321,473 | $306,505 |
| 2020 | $6,874 | $577,229 | $281,993 | $295,236 |
| 2019 | $6,287 | $556,341 | $261,105 | $295,236 |
| 2018 | $6,093 | $539,212 | $253,500 | $285,712 |
| 2017 | $5,880 | $520,363 | $243,750 | $276,613 |
| 2016 | $5,497 | $512,348 | $232,500 | $279,848 |
| 2015 | $5,323 | $510,394 | $230,546 | $279,848 |
| 2014 | $4,961 | $475,599 | $208,629 | $266,970 |
Property History
| Date | Event | Price | Change | Sq Ft Price |
|---|---|---|---|---|
| 04/11/2025 04/11/25 | For Sale | $800,000 | 0.0% | $529 / Sq Ft |
| 11/05/2023 11/05/23 | Rented | $3,800 | 0.0% | -- |
| 11/02/2023 11/02/23 | Under Contract | -- | -- | -- |
| 09/25/2023 09/25/23 | For Rent | $3,800 | +65.6% | -- |
| 10/12/2015 10/12/15 | Rented | $2,295 | 0.0% | -- |
| 10/08/2015 10/08/15 | Under Contract | -- | -- | -- |
| 09/24/2015 09/24/15 | For Rent | $2,295 | -13.4% | -- |
| 06/19/2014 06/19/14 | Rented | $2,650 | -7.0% | -- |
| 06/18/2014 06/18/14 | Under Contract | -- | -- | -- |
| 05/14/2014 05/14/14 | For Rent | $2,850 | +42.9% | -- |
| 09/17/2013 09/17/13 | Rented | $1,995 | 0.0% | -- |
| 09/16/2013 09/16/13 | Under Contract | -- | -- | -- |
| 08/10/2013 08/10/13 | For Rent | $1,995 | +5.3% | -- |
| 06/27/2012 06/27/12 | Rented | $1,895 | 0.0% | -- |
| 06/20/2012 06/20/12 | Under Contract | -- | -- | -- |
| 06/16/2012 06/16/12 | For Rent | $1,895 | -- | -- |
Deed History
| Date | Type | Sale Price | Title Company |
|---|---|---|---|
| Warranty Deed | -- | None Listed On Document | |
| Deed | -- | Tabois Cecelia A | |
| Gift Deed | -- | Old Dominion Law Pllc | |
| Warranty Deed | $250,000 | -- |
Mortgage History
| Date | Status | Loan Amount | Loan Type |
|---|---|---|---|
| Previous Owner | $257,000 | New Conventional |
Similar Homes in Alexandria, VA
Source: Bright MLS
MLS Number: VAAX2042842
APN: 025.03-02-21
- 319 Hume Ave
- 403a Hume Ave Unit A
- 409 E Raymond Ave Unit 8
- 317 Laverne Ave
- 2408A Burke Ave
- 2406 Burke Ave Unit A
- 3100 Wilson Ave
- 212 E Oxford Ave
- 1 Ancell St
- 12 Ancell St
- 20 Auburn Ct Unit B
- 30 Kennedy St
- 3307 Commonwealth Ave Unit C
- 701 Swann Ave Unit 604
- 701 Swann Ave Unit 402
- 701 Swann Ave Unit 103
- 255 Evans Ln
- 2933 Hickory St
- 6 W Mount Ida Ave
- 737 Swann Ave Unit 212
