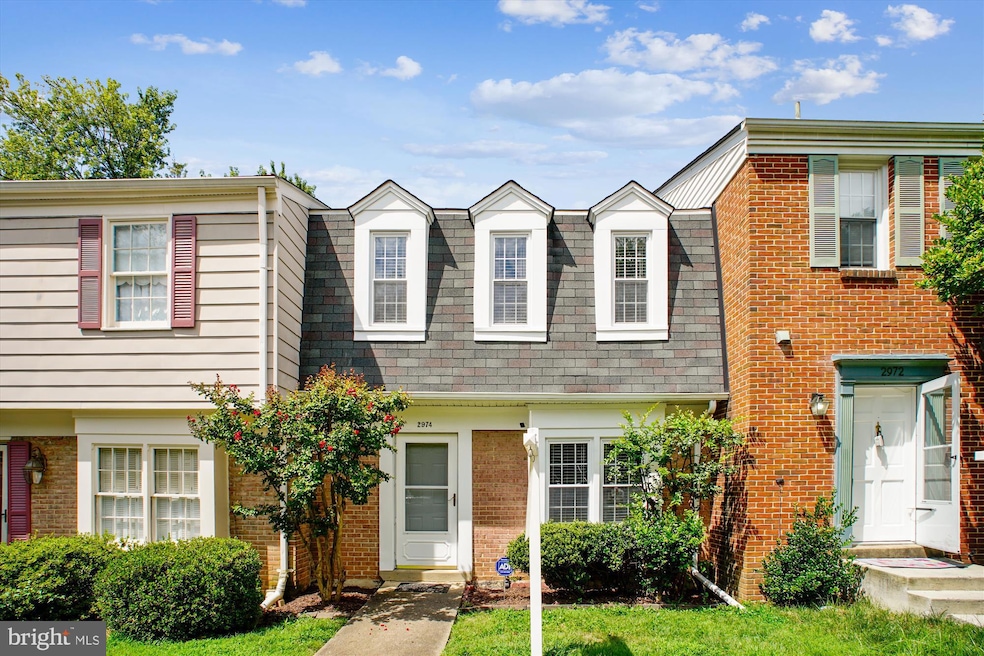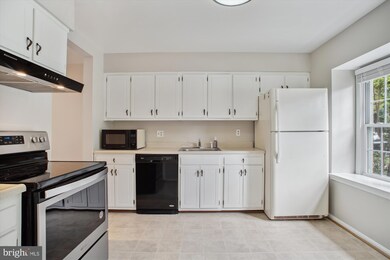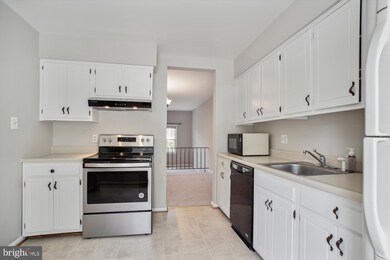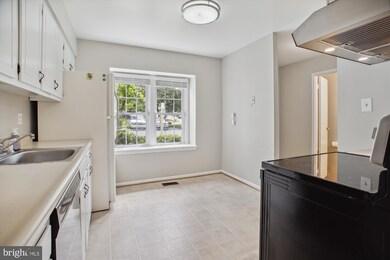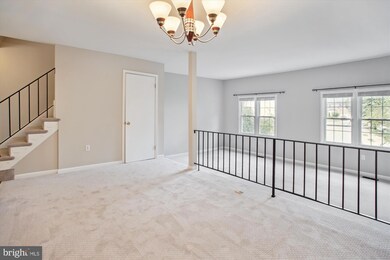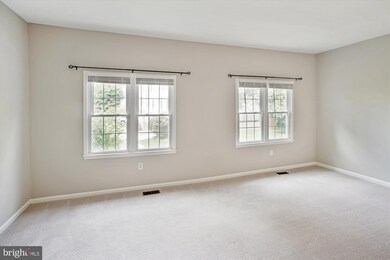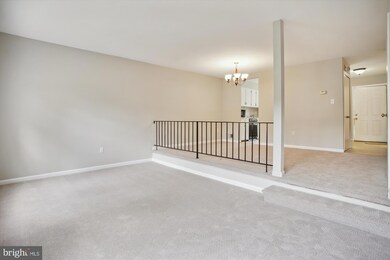
2974 Valera Ct Vienna, VA 22181
Highlights
- Colonial Architecture
- Game Room
- Patio
- Mosby Woods Elementary School Rated A
- Eat-In Country Kitchen
- Living Room
About This Home
As of December 2024Open house on 10/27 cancelled due to illness. Price improvement. This 3 bedroom 3.5 bath townhouse is within walking distance to the Vienna Metro. It has been freshly painted and all carpets have been installed in the last few weeks. It has 3 finished levels. There are ceiling fans in all the upstairs bedrooms for your comfortable relaxation. The hot water heater also has been replaced. The windows have been replaced and the window treatments are new. The lower level is a walk out. There is a full bath on the lower level and the space could be used as an extra bedroom. Rear yard is fenced. There are 2 reserve parking spaces and plenty of visitors parking nearby. This townhouse is conveniently located, You can enjoy the many amenities of both Oakton and Vienna. It is move-in ready. This townhouse is awaiting you.
Townhouse Details
Home Type
- Townhome
Est. Annual Taxes
- $6,165
Year Built
- Built in 1973
HOA Fees
- $116 Monthly HOA Fees
Home Design
- Colonial Architecture
- Block Foundation
- Aluminum Siding
Interior Spaces
- Property has 3 Levels
- Ceiling Fan
- Window Treatments
- Entrance Foyer
- Living Room
- Dining Room
- Game Room
- Storage Room
Kitchen
- Eat-In Country Kitchen
- Electric Oven or Range
- Stove
- Microwave
- Dishwasher
- Disposal
Bedrooms and Bathrooms
- 3 Bedrooms
- En-Suite Primary Bedroom
- En-Suite Bathroom
Laundry
- Dryer
- Washer
Improved Basement
- Heated Basement
- Walk-Out Basement
- Basement Fills Entire Space Under The House
- Rear Basement Entry
- Basement with some natural light
Parking
- 2 Parking Spaces
- 2 Driveway Spaces
Schools
- Mosaic Elementary School
- Thoreau Middle School
- Oakton High School
Utilities
- Forced Air Heating and Cooling System
- Vented Exhaust Fan
- Electric Water Heater
Additional Features
- Patio
- 1,423 Sq Ft Lot
Community Details
- Waterford HOA
- Waterford Subdivision
- Property Manager
Listing and Financial Details
- Tax Lot 13
- Assessor Parcel Number 0481 11 0013
Map
Home Values in the Area
Average Home Value in this Area
Property History
| Date | Event | Price | Change | Sq Ft Price |
|---|---|---|---|---|
| 12/02/2024 12/02/24 | Sold | $640,000 | +0.2% | $314 / Sq Ft |
| 10/06/2024 10/06/24 | Price Changed | $639,000 | -1.5% | $313 / Sq Ft |
| 08/16/2024 08/16/24 | For Sale | $649,000 | 0.0% | $318 / Sq Ft |
| 11/15/2014 11/15/14 | Rented | $2,300 | 0.0% | -- |
| 11/03/2014 11/03/14 | Under Contract | -- | -- | -- |
| 09/10/2014 09/10/14 | For Rent | $2,300 | -- | -- |
Tax History
| Year | Tax Paid | Tax Assessment Tax Assessment Total Assessment is a certain percentage of the fair market value that is determined by local assessors to be the total taxable value of land and additions on the property. | Land | Improvement |
|---|---|---|---|---|
| 2024 | $6,165 | $532,150 | $190,000 | $342,150 |
| 2023 | $6,320 | $560,010 | $190,000 | $370,010 |
| 2022 | $6,180 | $540,460 | $180,000 | $360,460 |
| 2021 | $5,688 | $484,730 | $155,000 | $329,730 |
| 2020 | $5,482 | $463,200 | $150,000 | $313,200 |
| 2019 | $5,423 | $458,200 | $145,000 | $313,200 |
| 2018 | $5,145 | $447,360 | $140,000 | $307,360 |
| 2017 | $5,194 | $447,360 | $140,000 | $307,360 |
| 2016 | $5,109 | $440,990 | $140,000 | $300,990 |
| 2015 | $4,921 | $440,990 | $140,000 | $300,990 |
| 2014 | -- | $421,660 | $135,000 | $286,660 |
Mortgage History
| Date | Status | Loan Amount | Loan Type |
|---|---|---|---|
| Open | $608,000 | New Conventional |
Deed History
| Date | Type | Sale Price | Title Company |
|---|---|---|---|
| Deed | $640,000 | Cla Title | |
| Deed | -- | -- |
Similar Homes in Vienna, VA
Source: Bright MLS
MLS Number: VAFX2193762
APN: 0481-11-0013
- 2907 Oakton Crest Place
- 9952 Lochmoore Ln
- 9919 Blake Ln
- 9925 Blake Ln
- 9943 Capperton Dr
- 9979 Capperton Dr
- 3023 Steven Martin Dr
- 9813 Brightlea Dr
- 9804 Brightlea Dr
- 9921 Courthouse Woods Ct
- 9926 Barnsbury Ct
- 2923 Sayre Rd
- 10127 Turnberry Place
- 3111 Buccaneer Ct Unit 202
- 3105 Buccaneer Ct Unit 2
- 3101 Buccaneer Ct Unit 2
- 2794 Marywood Oaks Ln
- 3005 Sayre Rd
- 3113 Jessie Ct
- 2754 Chain Bridge Rd
