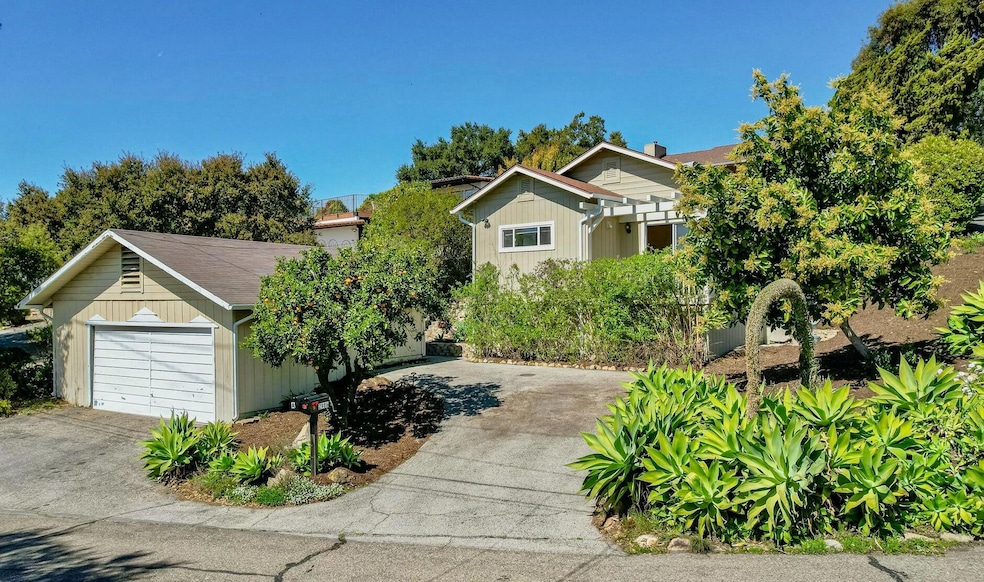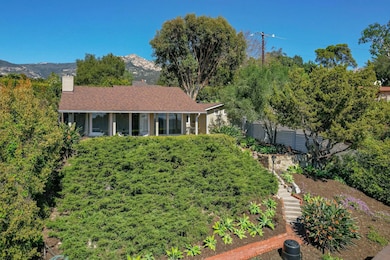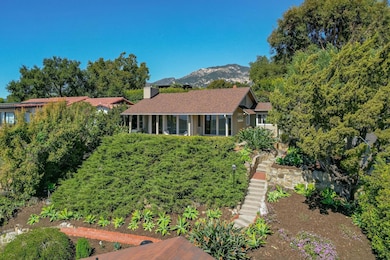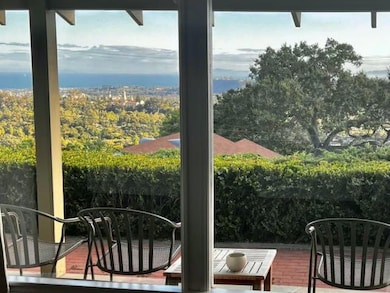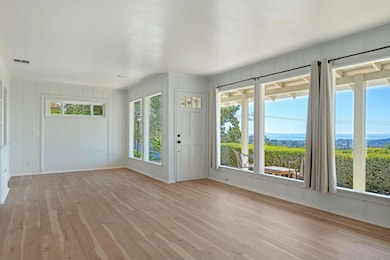
2986 Kenmore Place Santa Barbara, CA 93105
Mission Canyon NeighborhoodEstimated payment $10,647/month
Highlights
- Ocean View
- Guest House
- Fruit Trees
- Santa Barbara Senior High School Rated A-
- Art Studio
- Maid or Guest Quarters
About This Home
Welcome to 2986 Kenmore Place, a charming 1950's mid-century home in the scenic Mission Canyon Heights of Santa Barbara. This 3-bed, 1.5-bath gem spans 1,100 sq. ft. Inside, enjoy stunning city, ocean, & island views from the living & dining room's expansive windows. The galley kitchen features new appliances enhancing the vintage charm.
The primary bedroom provides a tranquil escape, while two rear bedrooms with sleeping lofts offer versatility for play or work. Outdoors, a serene patio area surrounded by fruit trees are perfect for entertaining.
The property includes a detached Office/studio with a full bath & kitchen, ideal as a guest house or rental with ample parking add to its appeal.
A large detached 2-car garage with workshop space completes this Unique Hillside Home.
Home Details
Home Type
- Single Family
Est. Annual Taxes
- $7,268
Year Built
- Built in 1950
Lot Details
- Cul-De-Sac
- Back Yard Fenced
- Steep Slope
- Hilly Lot
- Fruit Trees
- Drought Tolerant Landscaping
- Property is in good condition
Parking
- 2 Car Detached Garage
- 2 Open Parking Spaces
Property Views
- Ocean
- Island
- Coastline
- Harbor
- Panoramic
- City
- Mountain
Home Design
- Ranch Style House
- Raised Foundation
- Slab Foundation
- Composition Roof
- Wood Siding
- ICAT Recessed Lighting
Interior Spaces
- 1,100 Sq Ft Home
- Wood Burning Stove
- Double Pane Windows
- Blinds
- Family Room
- Living Room with Fireplace
- Combination Dining and Living Room
- Home Office
- Loft
- Art Studio
- Parquet Flooring
- Attic or Crawl Hatchway Insulated
- Fire and Smoke Detector
Kitchen
- Electric Range
- Stove
- Microwave
- Dishwasher
Bedrooms and Bathrooms
- 3 Bedrooms
- Maid or Guest Quarters
Laundry
- Laundry Room
- Laundry in Kitchen
- Dryer
- Washer
- 220 Volts In Laundry
Outdoor Features
- Covered patio or porch
- Separate Outdoor Workshop
Schools
- Peabody Elementary School
- S.B. Jr. Middle School
- S.B. Sr. High School
Utilities
- Window Unit Cooling System
- Forced Air Heating System
- Tankless Water Heater
Additional Features
- Guest House
- Barn Office
Community Details
- No Home Owners Association
- Foothills
Listing and Financial Details
- Assessor Parcel Number 023-130-012
- Seller Considering Concessions
Map
Home Values in the Area
Average Home Value in this Area
Tax History
| Year | Tax Paid | Tax Assessment Tax Assessment Total Assessment is a certain percentage of the fair market value that is determined by local assessors to be the total taxable value of land and additions on the property. | Land | Improvement |
|---|---|---|---|---|
| 2023 | $7,268 | $647,389 | $367,568 | $279,821 |
| 2022 | $7,021 | $634,696 | $360,361 | $274,335 |
| 2021 | $6,865 | $622,252 | $353,296 | $268,956 |
| 2020 | $6,796 | $615,873 | $349,674 | $266,199 |
| 2019 | $6,677 | $603,798 | $342,818 | $260,980 |
| 2018 | $6,580 | $591,960 | $336,097 | $255,863 |
| 2017 | $6,354 | $580,354 | $329,507 | $250,847 |
| 2016 | $6,243 | $568,976 | $323,047 | $245,929 |
| 2014 | $6,625 | $549,452 | $311,962 | $237,490 |
Property History
| Date | Event | Price | Change | Sq Ft Price |
|---|---|---|---|---|
| 04/21/2025 04/21/25 | Pending | -- | -- | -- |
| 04/09/2025 04/09/25 | Price Changed | $1,799,000 | -10.0% | $1,635 / Sq Ft |
| 03/19/2025 03/19/25 | For Sale | $1,999,000 | 0.0% | $1,817 / Sq Ft |
| 11/01/2023 11/01/23 | Rented | -- | -- | -- |
| 09/21/2023 09/21/23 | For Rent | $5,495 | -- | -- |
Deed History
| Date | Type | Sale Price | Title Company |
|---|---|---|---|
| Interfamily Deed Transfer | -- | None Available | |
| Grant Deed | $322,500 | Continental Lawyers Title Co |
Mortgage History
| Date | Status | Loan Amount | Loan Type |
|---|---|---|---|
| Open | $25,000 | Stand Alone Second | |
| Open | $200,000 | Stand Alone Second | |
| Open | $417,000 | New Conventional | |
| Closed | $417,000 | New Conventional | |
| Closed | $377,848 | New Conventional | |
| Closed | $381,888 | Unknown | |
| Closed | $65,000 | Credit Line Revolving | |
| Closed | $410,000 | Unknown | |
| Closed | $59,600 | Unknown | |
| Closed | $35,000 | Stand Alone Second | |
| Closed | $356,000 | Unknown | |
| Closed | $42,000 | Stand Alone Second | |
| Closed | $300,000 | Unknown | |
| Closed | $258,000 | No Value Available |
Similar Homes in Santa Barbara, CA
Source: Santa Barbara Multiple Listing Service
MLS Number: 25-1085
APN: 023-130-012
- 2920 Kenmore Place
- 702 E Calle Laureles
- 2923 La Combadura Rd
- 827 Cheltenham Rd
- 2776 Williams Way
- 3205 Lucinda Ln
- 2627 Montrose Place
- 2632 Montrose Place
- 841 Mission Canyon Rd
- 840 Mission Canyon Rd
- 2697 Montrose Place
- 2620 Las Encinas Rd
- 1590 San Roque Rd
- 2965 Calle Noguera
- 101 Via Tusa
- 316 Argonne Cir
- 2731 Miradero Dr
- 2870 Holly Rd
- 1697 San Roque Rd
- 2911 Holly Rd
